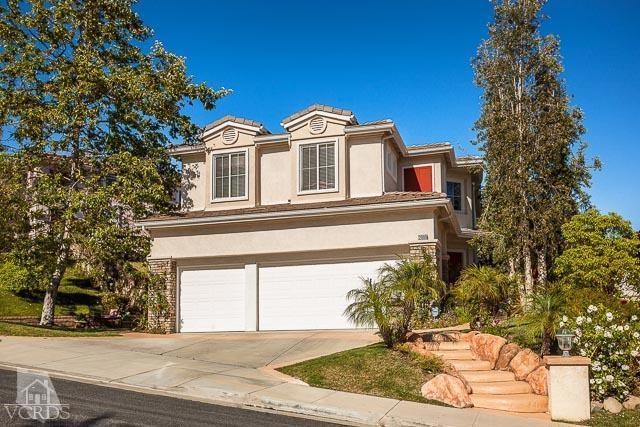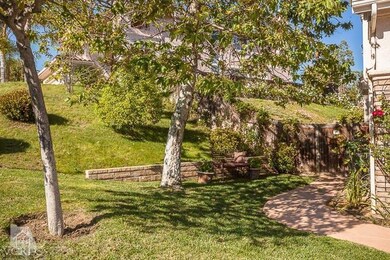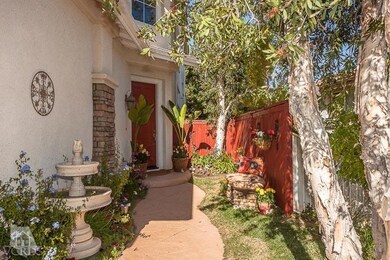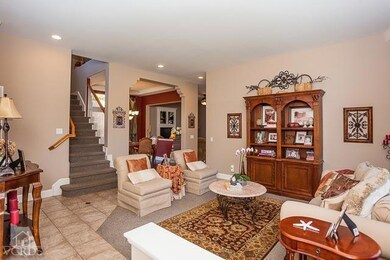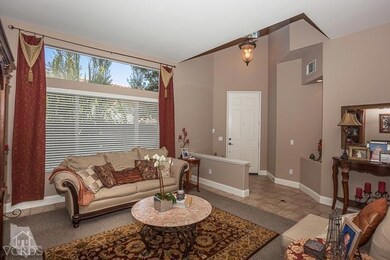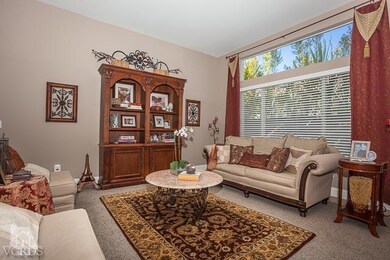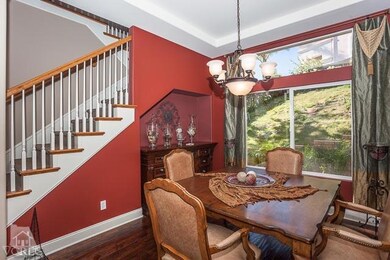
2880 Venezia Ln Thousand Oaks, CA 91362
Highlights
- Outdoor Pool
- Gated Community
- Dual Staircase
- Lang Ranch Rated A
- Open Floorplan
- Mountain View
About This Home
As of November 2021Amazing home in the exclusive gated community of Bellagio, Lang Ranch! Downstairs bedroom & bath. Two story vaulted ceiling, elegant window treatments, wide plank distressed wood floor & much more! Spacious kitchen boasts a center island, granite countertops, desk nook & dining area. Living room, formal dining room, family room & large secondary bedrooms. Spacious master bedroom offers a double door entry & ceiling fan. Master bath includes a marble shower with glass doors, soaking tub set in raised marble platform, separate vanities with marble countertops, a marble make-up vanity & a large walk-in closet with built-ins & a mirrored wardrobe door. Large upstairs loft/bonus room-could be easily be converted to a 5th bedroom. Upstairs laundry. Backyard with a stained concrete patio & lush landscaping includes a grass lawn, a large grass sideyard/hill, mature trees & lovely flowers. Wonderful community pool and spa facilities. A MUST SEE home!
Last Agent to Sell the Property
David Walter
Keller Williams Westlake Village Listed on: 05/18/2013
Last Buyer's Agent
Teri Pacitto
RE/MAX ONE License #00997649
Home Details
Home Type
- Single Family
Est. Annual Taxes
- $12,902
Year Built
- Built in 2000
Lot Details
- 6,970 Sq Ft Lot
- Property fronts a private road
- Private Streets
- Wrought Iron Fence
- Wood Fence
- Block Wall Fence
- Drip System Landscaping
- Irregular Lot
- Sprinklers on Timer
- Lawn
- Back and Front Yard
- Property is zoned RPD1
HOA Fees
- $150 Monthly HOA Fees
Parking
- 3 Car Garage
- Three Garage Doors
- Garage Door Opener
- Driveway
Home Design
- Slab Foundation
- Tile Roof
- Wood Siding
- Stucco
Interior Spaces
- 2,734 Sq Ft Home
- 2-Story Property
- Open Floorplan
- Dual Staircase
- Built-In Features
- Cathedral Ceiling
- Ceiling Fan
- Recessed Lighting
- Gas Fireplace
- Double Pane Windows
- Custom Window Coverings
- Window Screens
- Entryway
- Family Room with Fireplace
- Living Room
- Formal Dining Room
- Loft
- Bonus Room
- Mountain Views
- Security System Leased
Kitchen
- Open to Family Room
- Eat-In Kitchen
- Gas Cooktop
- Microwave
- Dishwasher
- Kitchen Island
- Granite Countertops
- Disposal
Flooring
- Engineered Wood
- Carpet
Bedrooms and Bathrooms
- 4 Bedrooms
- Primary Bedroom on Main
- Walk-In Closet
- 3 Full Bathrooms
- Double Vanity
- Bathtub with Shower
- Shower Only
Laundry
- Laundry Room
- Laundry on upper level
Pool
- Outdoor Pool
- Spa
- Heated Pool
- Fence Around Pool
Outdoor Features
- Concrete Porch or Patio
- Rain Gutters
Utilities
- Central Air
- Heating System Uses Natural Gas
- Furnace
- Vented Exhaust Fan
Listing and Financial Details
- Assessor Parcel Number 5710150585
Community Details
Overview
- Ross Morgen Association, Phone Number (818) 907-6622
- Bellagio Subdivision
- Property managed by Ross Morgen
- Greenbelt
Recreation
- Community Playground
- Community Pool
- Community Spa
Security
- Gated Community
Ownership History
Purchase Details
Home Financials for this Owner
Home Financials are based on the most recent Mortgage that was taken out on this home.Purchase Details
Home Financials for this Owner
Home Financials are based on the most recent Mortgage that was taken out on this home.Purchase Details
Home Financials for this Owner
Home Financials are based on the most recent Mortgage that was taken out on this home.Purchase Details
Home Financials for this Owner
Home Financials are based on the most recent Mortgage that was taken out on this home.Purchase Details
Home Financials for this Owner
Home Financials are based on the most recent Mortgage that was taken out on this home.Purchase Details
Home Financials for this Owner
Home Financials are based on the most recent Mortgage that was taken out on this home.Purchase Details
Home Financials for this Owner
Home Financials are based on the most recent Mortgage that was taken out on this home.Similar Homes in Thousand Oaks, CA
Home Values in the Area
Average Home Value in this Area
Purchase History
| Date | Type | Sale Price | Title Company |
|---|---|---|---|
| Grant Deed | $1,125,000 | Lawyers Title | |
| Grant Deed | $939,000 | Chicago Title | |
| Grant Deed | $775,000 | Stewart Title Guaranty Co | |
| Grant Deed | $749,000 | Equity Title Los Angeles | |
| Grant Deed | $905,000 | Fidelity National Title Co | |
| Grant Deed | $880,000 | Ticor Title Company | |
| Condominium Deed | $436,000 | Chicago Title Co |
Mortgage History
| Date | Status | Loan Amount | Loan Type |
|---|---|---|---|
| Open | $1,000,000 | New Conventional | |
| Closed | $1,000,000 | New Conventional | |
| Previous Owner | $178,150 | New Conventional | |
| Previous Owner | $503,750 | New Conventional | |
| Previous Owner | $455,800 | New Conventional | |
| Previous Owner | $462,960 | New Conventional | |
| Previous Owner | $175,000 | Stand Alone Second | |
| Previous Owner | $175,000 | Unknown | |
| Previous Owner | $464,000 | Purchase Money Mortgage | |
| Previous Owner | $181,000 | Credit Line Revolving | |
| Previous Owner | $724,000 | Purchase Money Mortgage | |
| Previous Owner | $704,000 | Purchase Money Mortgage | |
| Previous Owner | $120,000 | Credit Line Revolving | |
| Previous Owner | $110,000 | Credit Line Revolving | |
| Previous Owner | $15,650 | Unknown | |
| Previous Owner | $348,760 | No Value Available | |
| Closed | $88,000 | No Value Available |
Property History
| Date | Event | Price | Change | Sq Ft Price |
|---|---|---|---|---|
| 11/30/2021 11/30/21 | Sold | $1,125,000 | -6.2% | $411 / Sq Ft |
| 10/19/2021 10/19/21 | Price Changed | $1,199,000 | -4.0% | $439 / Sq Ft |
| 10/14/2021 10/14/21 | Price Changed | $1,249,000 | -6.0% | $457 / Sq Ft |
| 09/20/2021 09/20/21 | For Sale | $1,329,000 | +41.5% | $486 / Sq Ft |
| 05/04/2018 05/04/18 | Sold | $939,000 | 0.0% | $343 / Sq Ft |
| 04/04/2018 04/04/18 | Pending | -- | -- | -- |
| 03/14/2018 03/14/18 | For Sale | $939,000 | +23672.2% | $343 / Sq Ft |
| 05/12/2017 05/12/17 | Sold | $3,950 | 0.0% | $1 / Sq Ft |
| 05/12/2017 05/12/17 | Rented | $3,950 | 0.0% | -- |
| 05/11/2017 05/11/17 | Under Contract | -- | -- | -- |
| 04/26/2017 04/26/17 | For Sale | $3,950 | 0.0% | $1 / Sq Ft |
| 04/26/2017 04/26/17 | For Rent | $3,950 | +2.6% | -- |
| 07/07/2015 07/07/15 | Rented | $3,850 | 0.0% | -- |
| 07/07/2015 07/07/15 | For Rent | $3,850 | 0.0% | -- |
| 06/18/2014 06/18/14 | Sold | $3,800 | 0.0% | $1 / Sq Ft |
| 06/18/2014 06/18/14 | Rented | $3,800 | 0.0% | -- |
| 06/17/2014 06/17/14 | Under Contract | -- | -- | -- |
| 05/19/2014 05/19/14 | Pending | -- | -- | -- |
| 05/01/2014 05/01/14 | For Sale | $3,800 | 0.0% | $1 / Sq Ft |
| 05/01/2014 05/01/14 | For Rent | $3,800 | 0.0% | -- |
| 07/16/2013 07/16/13 | Sold | $3,800 | 0.0% | $1 / Sq Ft |
| 07/16/2013 07/16/13 | Rented | $3,800 | 0.0% | -- |
| 07/16/2013 07/16/13 | Under Contract | -- | -- | -- |
| 07/09/2013 07/09/13 | For Sale | $3,800 | 0.0% | $1 / Sq Ft |
| 07/09/2013 07/09/13 | For Rent | $3,800 | 0.0% | -- |
| 06/28/2013 06/28/13 | Sold | $775,000 | 0.0% | $283 / Sq Ft |
| 05/29/2013 05/29/13 | Pending | -- | -- | -- |
| 05/14/2013 05/14/13 | For Sale | $775,000 | -- | $283 / Sq Ft |
Tax History Compared to Growth
Tax History
| Year | Tax Paid | Tax Assessment Tax Assessment Total Assessment is a certain percentage of the fair market value that is determined by local assessors to be the total taxable value of land and additions on the property. | Land | Improvement |
|---|---|---|---|---|
| 2024 | $12,902 | $1,170,450 | $760,533 | $409,917 |
| 2023 | $12,548 | $1,147,500 | $745,620 | $401,880 |
| 2022 | $12,328 | $1,125,000 | $731,000 | $394,000 |
| 2021 | $10,828 | $987,055 | $641,744 | $345,311 |
| 2020 | $10,332 | $976,935 | $635,164 | $341,771 |
| 2019 | $10,058 | $957,780 | $622,710 | $335,070 |
| 2018 | $8,885 | $838,746 | $335,498 | $503,248 |
| 2017 | $8,712 | $822,301 | $328,920 | $493,381 |
| 2016 | $8,631 | $806,178 | $322,471 | $483,707 |
| 2015 | $8,478 | $794,071 | $317,628 | $476,443 |
| 2014 | $8,357 | $778,518 | $311,407 | $467,111 |
Agents Affiliated with this Home
-
Maria Rios
M
Seller's Agent in 2021
Maria Rios
RE/MAX
4 in this area
26 Total Sales
-
T
Seller's Agent in 2018
Teri Pacitto
Compass
-
J
Seller Co-Listing Agent in 2018
John Pacitto
Compass
-
M
Buyer's Agent in 2018
Maria Elena Rios
Berkshire Hathaway HomeServices California Realty
-
J
Buyer's Agent in 2017
Jennifer Sommers
Dilbeck Estates
-
Kristy Connor
K
Buyer's Agent in 2015
Kristy Connor
Engel & Voelkers, Westlake Village
(805) 368-8362
4 in this area
8 Total Sales
Map
Source: Conejo Simi Moorpark Association of REALTORS®
MLS Number: 13006439
APN: 571-0-150-585
- 2874 Venezia Ln
- 2857 Limestone Dr Unit 20
- 2787 Stonecutter St Unit 56
- 3211 Cove Creek Ct
- 3109 La Casa Ct
- 3034 Heavenly Ridge St
- 2889 Capella Way Unit 3
- 2915 Capella Way
- 3127 La Casa Ct
- 3179 Arianna Ln Unit 82
- 3063 Espana Ln
- 3194 Sunset Hills Blvd
- 2463 Springbrook St
- 2425 Haymarket St
- 2393 Rutland Place
- 2594 Oak Valley Ln
- 2427 Springbrook St
- 2512 Kensington Ave
