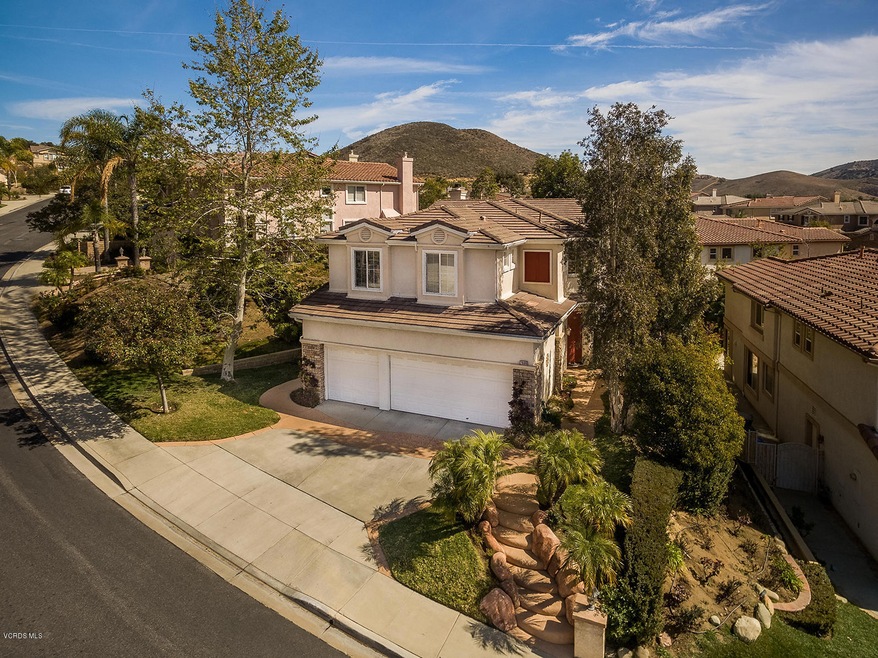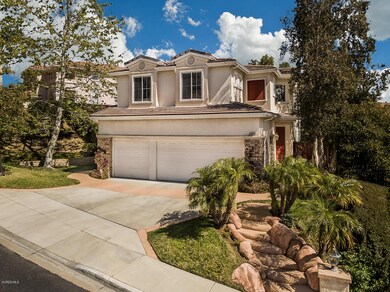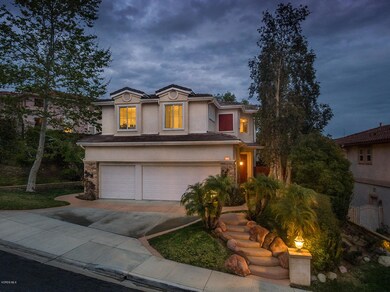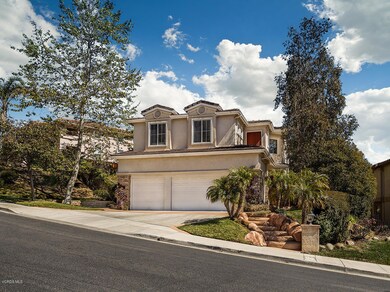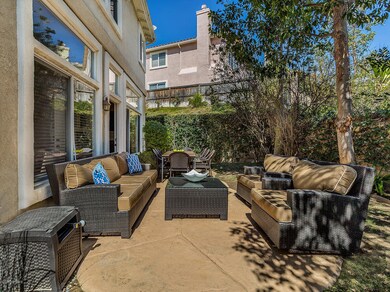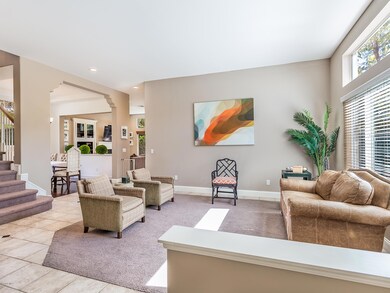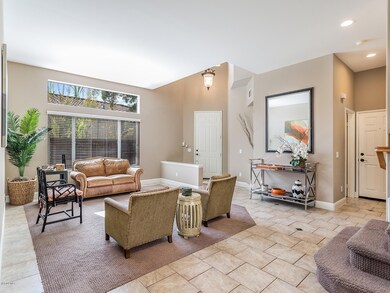
2880 Venezia Ln Thousand Oaks, CA 91362
Highlights
- Heated In Ground Pool
- Gated Community
- Dual Staircase
- Lang Ranch Rated A
- Open Floorplan
- Mountain View
About This Home
As of November 2021Amazing home and location in the exclusive gated community of Bellagio at Eagle Ridge in Lang Ranch! A spacious, light bright and open floor plan features 4 BR + Upstairs Room size loft and a dual staircase. As many homebuyers want there is an additional BR/BA on the first level. The open concept floor plan features high ceilings a living room, formal dining and family room open to the kitchen. The family room features custom built-ins and a fireplace. There is a large eating area in the kitchen, a center island, built-in desk/workspace and walk in pantry. Spacious master bedroom offers a double door entry & ceiling fan.Master bath includes a marble shower with glass doors; soaking tub set in a raised marble platform, separate vanities with marble countertops, a marble make-up vanity & a large walk-in closet with built-ins and a mirrored wardrobe door. Flooring in this home consists of wide plank wood, tile and carpet. The upstairs laundry room and large linen closet add the functionality to a home that buyers expect. There is so much storage in the attached three-car garage that has high overhead area for additional space. Privacy in your back-yard on the patio is perfect for quiet evenings and outdoor entertaining and you and your guests will enjoy the community amenities that include a pool and spa as well as play and grassy areas for your full enjoyment of this wonderful community. This home is located in one of the top rated and most sought after school districts in Thousand Oaks. The community is known for it's natural beauty of the surrounding mountain vistas, parks, open space and an abundance of shopping and dining locations. The convenience of commuting from Thousand Oaks to employment areas and still living in a wonderful environment make this community a must when considering a move to Thousand Oaks.
Last Agent to Sell the Property
Teri Pacitto
Compass Listed on: 03/14/2018
Co-Listed By
John Pacitto
Compass
Last Buyer's Agent
Maria Elena Rios
Berkshire Hathaway HomeServices California Realty License #01784973
Home Details
Home Type
- Single Family
Est. Annual Taxes
- $12,902
Year Built
- Built in 2000
Lot Details
- 6,970 Sq Ft Lot
- Cul-De-Sac
- Private Streets
- Fenced Yard
- Wood Fence
- Landscaped
- Irregular Lot
- Sprinklers Throughout Yard
- Lawn
- Back and Front Yard
- Property is zoned RPD1
HOA Fees
- $152 Monthly HOA Fees
Parking
- 3 Car Direct Access Garage
- Garage Door Opener
- Driveway
Home Design
- Mediterranean Architecture
- Slab Foundation
- Tile Roof
- Copper Plumbing
- Stucco
Interior Spaces
- 2,734 Sq Ft Home
- 2-Story Property
- Open Floorplan
- Dual Staircase
- Built-In Features
- Ceiling Fan
- Double Pane Windows
- Blinds
- Entryway
- Family Room with Fireplace
- Family Room on Second Floor
- Living Room
- Formal Dining Room
- Loft
- Bonus Room
- Mountain Views
Kitchen
- Breakfast Area or Nook
- Open to Family Room
- Walk-In Pantry
- Double Oven
- Gas Cooktop
- Microwave
- Dishwasher
- Kitchen Island
- Granite Countertops
- Disposal
Flooring
- Engineered Wood
- Carpet
- Ceramic Tile
Bedrooms and Bathrooms
- 4 Bedrooms
- Main Floor Bedroom
- Walk-In Closet
- Sunken Shower or Bathtub
- Maid or Guest Quarters
- 3 Full Bathrooms
- Bathtub with Shower
- Shower Only
- Linen Closet In Bathroom
Laundry
- Laundry Room
- Laundry on upper level
- Gas Dryer Hookup
Home Security
- Carbon Monoxide Detectors
- Fire and Smoke Detector
Pool
- Heated In Ground Pool
- Heated Spa
- In Ground Spa
- Gunite Pool
- Outdoor Pool
- Gunite Spa
Outdoor Features
- Concrete Porch or Patio
Utilities
- Forced Air Heating and Cooling System
- Heating System Uses Natural Gas
- Vented Exhaust Fan
- Underground Utilities
- Municipal Utilities District Water
- Gas Water Heater
- Sewer Paid
Listing and Financial Details
- Assessor Parcel Number 5710150585
- $3,000 Seller Concession
Community Details
Overview
- Ross Morgan Association, Phone Number (818) 907-6622
- Built by Pardee
- Bellagio Subdivision
- The community has rules related to covenants, conditions, and restrictions
Recreation
- Community Playground
- Community Pool
- Community Spa
Additional Features
- Community Mailbox
- Gated Community
Ownership History
Purchase Details
Home Financials for this Owner
Home Financials are based on the most recent Mortgage that was taken out on this home.Purchase Details
Home Financials for this Owner
Home Financials are based on the most recent Mortgage that was taken out on this home.Purchase Details
Home Financials for this Owner
Home Financials are based on the most recent Mortgage that was taken out on this home.Purchase Details
Home Financials for this Owner
Home Financials are based on the most recent Mortgage that was taken out on this home.Purchase Details
Home Financials for this Owner
Home Financials are based on the most recent Mortgage that was taken out on this home.Purchase Details
Home Financials for this Owner
Home Financials are based on the most recent Mortgage that was taken out on this home.Purchase Details
Home Financials for this Owner
Home Financials are based on the most recent Mortgage that was taken out on this home.Similar Homes in the area
Home Values in the Area
Average Home Value in this Area
Purchase History
| Date | Type | Sale Price | Title Company |
|---|---|---|---|
| Grant Deed | $1,125,000 | Lawyers Title | |
| Grant Deed | $939,000 | Chicago Title | |
| Grant Deed | $775,000 | Stewart Title Guaranty Co | |
| Grant Deed | $749,000 | Equity Title Los Angeles | |
| Grant Deed | $905,000 | Fidelity National Title Co | |
| Grant Deed | $880,000 | Ticor Title Company | |
| Condominium Deed | $436,000 | Chicago Title Co |
Mortgage History
| Date | Status | Loan Amount | Loan Type |
|---|---|---|---|
| Open | $1,000,000 | New Conventional | |
| Closed | $1,000,000 | New Conventional | |
| Previous Owner | $178,150 | New Conventional | |
| Previous Owner | $503,750 | New Conventional | |
| Previous Owner | $455,800 | New Conventional | |
| Previous Owner | $462,960 | New Conventional | |
| Previous Owner | $175,000 | Stand Alone Second | |
| Previous Owner | $175,000 | Unknown | |
| Previous Owner | $464,000 | Purchase Money Mortgage | |
| Previous Owner | $181,000 | Credit Line Revolving | |
| Previous Owner | $724,000 | Purchase Money Mortgage | |
| Previous Owner | $704,000 | Purchase Money Mortgage | |
| Previous Owner | $120,000 | Credit Line Revolving | |
| Previous Owner | $110,000 | Credit Line Revolving | |
| Previous Owner | $15,650 | Unknown | |
| Previous Owner | $348,760 | No Value Available | |
| Closed | $88,000 | No Value Available |
Property History
| Date | Event | Price | Change | Sq Ft Price |
|---|---|---|---|---|
| 11/30/2021 11/30/21 | Sold | $1,125,000 | -6.2% | $411 / Sq Ft |
| 10/19/2021 10/19/21 | Price Changed | $1,199,000 | -4.0% | $439 / Sq Ft |
| 10/14/2021 10/14/21 | Price Changed | $1,249,000 | -6.0% | $457 / Sq Ft |
| 09/20/2021 09/20/21 | For Sale | $1,329,000 | +41.5% | $486 / Sq Ft |
| 05/04/2018 05/04/18 | Sold | $939,000 | 0.0% | $343 / Sq Ft |
| 04/04/2018 04/04/18 | Pending | -- | -- | -- |
| 03/14/2018 03/14/18 | For Sale | $939,000 | +23672.2% | $343 / Sq Ft |
| 05/12/2017 05/12/17 | Sold | $3,950 | 0.0% | $1 / Sq Ft |
| 05/12/2017 05/12/17 | Rented | $3,950 | 0.0% | -- |
| 05/11/2017 05/11/17 | Under Contract | -- | -- | -- |
| 04/26/2017 04/26/17 | For Sale | $3,950 | 0.0% | $1 / Sq Ft |
| 04/26/2017 04/26/17 | For Rent | $3,950 | +2.6% | -- |
| 07/07/2015 07/07/15 | Rented | $3,850 | 0.0% | -- |
| 07/07/2015 07/07/15 | For Rent | $3,850 | 0.0% | -- |
| 06/18/2014 06/18/14 | Sold | $3,800 | 0.0% | $1 / Sq Ft |
| 06/18/2014 06/18/14 | Rented | $3,800 | 0.0% | -- |
| 06/17/2014 06/17/14 | Under Contract | -- | -- | -- |
| 05/19/2014 05/19/14 | Pending | -- | -- | -- |
| 05/01/2014 05/01/14 | For Sale | $3,800 | 0.0% | $1 / Sq Ft |
| 05/01/2014 05/01/14 | For Rent | $3,800 | 0.0% | -- |
| 07/16/2013 07/16/13 | Sold | $3,800 | 0.0% | $1 / Sq Ft |
| 07/16/2013 07/16/13 | Rented | $3,800 | 0.0% | -- |
| 07/16/2013 07/16/13 | Under Contract | -- | -- | -- |
| 07/09/2013 07/09/13 | For Sale | $3,800 | 0.0% | $1 / Sq Ft |
| 07/09/2013 07/09/13 | For Rent | $3,800 | 0.0% | -- |
| 06/28/2013 06/28/13 | Sold | $775,000 | 0.0% | $283 / Sq Ft |
| 05/29/2013 05/29/13 | Pending | -- | -- | -- |
| 05/14/2013 05/14/13 | For Sale | $775,000 | -- | $283 / Sq Ft |
Tax History Compared to Growth
Tax History
| Year | Tax Paid | Tax Assessment Tax Assessment Total Assessment is a certain percentage of the fair market value that is determined by local assessors to be the total taxable value of land and additions on the property. | Land | Improvement |
|---|---|---|---|---|
| 2024 | $12,902 | $1,170,450 | $760,533 | $409,917 |
| 2023 | $12,548 | $1,147,500 | $745,620 | $401,880 |
| 2022 | $12,328 | $1,125,000 | $731,000 | $394,000 |
| 2021 | $10,828 | $987,055 | $641,744 | $345,311 |
| 2020 | $10,332 | $976,935 | $635,164 | $341,771 |
| 2019 | $10,058 | $957,780 | $622,710 | $335,070 |
| 2018 | $8,885 | $838,746 | $335,498 | $503,248 |
| 2017 | $8,712 | $822,301 | $328,920 | $493,381 |
| 2016 | $8,631 | $806,178 | $322,471 | $483,707 |
| 2015 | $8,478 | $794,071 | $317,628 | $476,443 |
| 2014 | $8,357 | $778,518 | $311,407 | $467,111 |
Agents Affiliated with this Home
-
Maria Rios
M
Seller's Agent in 2021
Maria Rios
RE/MAX
4 in this area
26 Total Sales
-
T
Seller's Agent in 2018
Teri Pacitto
Compass
-
J
Seller Co-Listing Agent in 2018
John Pacitto
Compass
-
M
Buyer's Agent in 2018
Maria Elena Rios
Berkshire Hathaway HomeServices California Realty
-
J
Buyer's Agent in 2017
Jennifer Sommers
Dilbeck Estates
-
Kristy Connor
K
Buyer's Agent in 2015
Kristy Connor
Engel & Voelkers, Westlake Village
(805) 368-8362
4 in this area
8 Total Sales
Map
Source: Conejo Simi Moorpark Association of REALTORS®
MLS Number: 218002968
APN: 571-0-150-585
- 2874 Venezia Ln
- 2857 Limestone Dr Unit 20
- 2787 Stonecutter St Unit 56
- 3211 Cove Creek Ct
- 3109 La Casa Ct
- 3034 Heavenly Ridge St
- 2889 Capella Way Unit 3
- 2915 Capella Way
- 3127 La Casa Ct
- 3179 Arianna Ln Unit 82
- 3063 Espana Ln
- 3194 Sunset Hills Blvd
- 2463 Springbrook St
- 2425 Haymarket St
- 2393 Rutland Place
- 2594 Oak Valley Ln
- 2427 Springbrook St
- 2512 Kensington Ave
