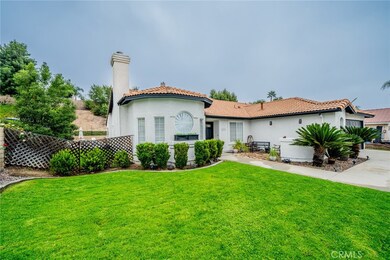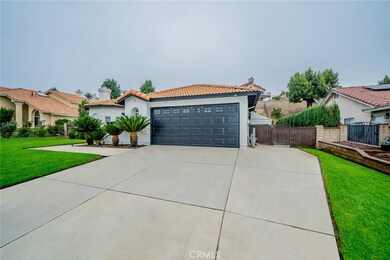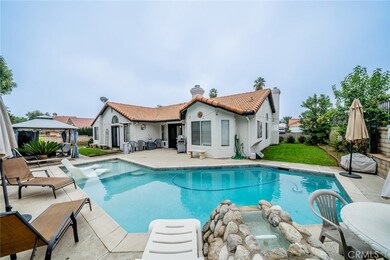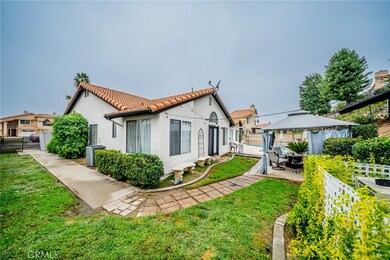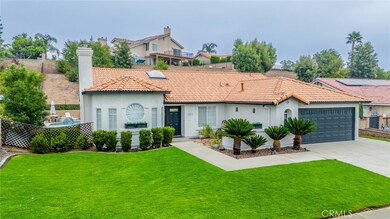
28830 Edward View Dr Highland, CA 92346
East Highlands NeighborhoodHighlights
- In Ground Pool
- Peek-A-Boo Views
- No HOA
- Beattie Middle School Rated A-
- Private Yard
- 2 Car Attached Garage
About This Home
As of January 2025Single-story home in East Highland offers an inviting retreat 4 bedrooms, 2.5 upgraded bathrooms, SOLAR included, NO HOA, & 2-car attached garage; freshly painted exterior & interior exude a sense of timeless elegance. Upon entry, one is greeted by soaring high ceilings that lends an air of sophistication to the living space & family room with laminated wood flooring which leads to the gourmet kitchen is a culinary haven, characterized by its charming ambiance and spaces cabinets. Retreat to the master bedroom with bathroom that has been thoughtfully remodeled; Carpeting graces all bedrooms. The private backyard, featuring a retaining wall invites gatherings with a designated POOL area for outdoor entertaining your family & friends. In sum, this meticulously crafted single-story residence in East Highlands presents a rare opportunity to indulge in luxurious living amidst a serene suburban setting, where every detail has been carefully curated for comfort and style. Excellent school district, LOW property Tax, and conveniently to freeway, schools, shopping, churches, Loma Linda University, Redlands. Beaver, Kaiser hospitals & just a few minutes to Ski resort or Yammava resort. Perfect for first time buyers, retirees, investors, second homes, VA and FHA buyers. BUYERS OF THIS PROPERTY MAY QUALIFY FOR A NONPAYBACK $20,000.00 ASSISTANCE FOR DOWN PAYMENT OR BUYING RATE FROM THE LENDER.
Last Agent to Sell the Property
RE/MAX TIME REALTY Brokerage Phone: 909-904-7010 License #01463379

Home Details
Home Type
- Single Family
Est. Annual Taxes
- $4,876
Year Built
- Built in 1988
Lot Details
- 0.26 Acre Lot
- Private Yard
- Density is up to 1 Unit/Acre
Parking
- 2 Car Attached Garage
Interior Spaces
- 2,169 Sq Ft Home
- 1-Story Property
- Gas Fireplace
- Family Room
- Living Room
- Peek-A-Boo Views
Bedrooms and Bathrooms
- 4 Bedrooms | 1 Main Level Bedroom
Laundry
- Laundry Room
- Washer Hookup
Additional Features
- In Ground Pool
- Central Heating and Cooling System
Listing and Financial Details
- Tax Lot 11
- Tax Tract Number 101
- Assessor Parcel Number 1200641180000
- $1,182 per year additional tax assessments
- Seller Considering Concessions
Community Details
Overview
- No Home Owners Association
Recreation
- Dog Park
Ownership History
Purchase Details
Home Financials for this Owner
Home Financials are based on the most recent Mortgage that was taken out on this home.Purchase Details
Home Financials for this Owner
Home Financials are based on the most recent Mortgage that was taken out on this home.Purchase Details
Home Financials for this Owner
Home Financials are based on the most recent Mortgage that was taken out on this home.Purchase Details
Purchase Details
Purchase Details
Home Financials for this Owner
Home Financials are based on the most recent Mortgage that was taken out on this home.Purchase Details
Map
Similar Homes in the area
Home Values in the Area
Average Home Value in this Area
Purchase History
| Date | Type | Sale Price | Title Company |
|---|---|---|---|
| Grant Deed | $710,000 | Usa National Title Company | |
| Grant Deed | $710,000 | Usa National Title Company | |
| Grant Deed | $265,000 | American Title | |
| Corporate Deed | $189,500 | Orange Coast Title | |
| Grant Deed | -- | First American Title Ins Co | |
| Trustee Deed | $185,000 | First American Title | |
| Grant Deed | -- | -- | |
| Grant Deed | -- | -- |
Mortgage History
| Date | Status | Loan Amount | Loan Type |
|---|---|---|---|
| Open | $200,000 | New Conventional | |
| Closed | $200,000 | New Conventional | |
| Previous Owner | $30,000 | Credit Line Revolving | |
| Previous Owner | $361,000 | New Conventional | |
| Previous Owner | $351,037 | FHA | |
| Previous Owner | $102,501 | Stand Alone Second | |
| Previous Owner | $50,000 | Credit Line Revolving | |
| Previous Owner | $264,000 | Unknown | |
| Previous Owner | $238,500 | No Value Available | |
| Previous Owner | $20,000 | Credit Line Revolving | |
| Previous Owner | $179,983 | No Value Available | |
| Previous Owner | $6,830 | Unknown |
Property History
| Date | Event | Price | Change | Sq Ft Price |
|---|---|---|---|---|
| 01/08/2025 01/08/25 | Sold | $710,000 | +1.7% | $327 / Sq Ft |
| 12/20/2024 12/20/24 | For Sale | $697,900 | -1.7% | $322 / Sq Ft |
| 12/19/2024 12/19/24 | Off Market | $710,000 | -- | -- |
| 12/18/2024 12/18/24 | Pending | -- | -- | -- |
| 11/23/2024 11/23/24 | For Sale | $697,900 | -1.7% | $322 / Sq Ft |
| 11/21/2024 11/21/24 | Off Market | $710,000 | -- | -- |
| 11/07/2024 11/07/24 | For Sale | $697,900 | -1.7% | $322 / Sq Ft |
| 11/02/2024 11/02/24 | Off Market | $710,000 | -- | -- |
| 10/31/2024 10/31/24 | Pending | -- | -- | -- |
| 10/24/2024 10/24/24 | For Sale | $697,900 | -1.7% | $322 / Sq Ft |
| 10/23/2024 10/23/24 | Off Market | $710,000 | -- | -- |
| 10/11/2024 10/11/24 | For Sale | $697,900 | -- | $322 / Sq Ft |
Tax History
| Year | Tax Paid | Tax Assessment Tax Assessment Total Assessment is a certain percentage of the fair market value that is determined by local assessors to be the total taxable value of land and additions on the property. | Land | Improvement |
|---|---|---|---|---|
| 2024 | $4,876 | $376,289 | $94,073 | $282,216 |
| 2023 | $4,871 | $368,910 | $92,228 | $276,682 |
| 2022 | $4,799 | $361,677 | $90,420 | $271,257 |
| 2021 | $4,835 | $354,585 | $88,647 | $265,938 |
| 2020 | $4,752 | $350,949 | $87,738 | $263,211 |
| 2019 | $4,610 | $344,068 | $86,018 | $258,050 |
| 2018 | $4,435 | $337,321 | $84,331 | $252,990 |
| 2017 | $4,148 | $330,706 | $82,677 | $248,029 |
| 2016 | $4,101 | $324,222 | $81,056 | $243,166 |
| 2015 | $4,071 | $319,351 | $79,838 | $239,513 |
| 2014 | $3,998 | $313,095 | $78,274 | $234,821 |
Source: California Regional Multiple Listing Service (CRMLS)
MLS Number: CV24211839
APN: 1200-641-18
- 28800 Bristol St
- 7081 Highland Spring Ln
- 7142 Church St
- 7265 Fletcher View Dr
- 28962 Clear Spring Ln
- 29164 Maplewood Place
- 3520 Aurora Dr E
- 3552 Aurora Dr E
- 29290 Morena Villa Dr
- 28578 Oak Ridge Rd
- 29180 Greenbrier Place
- 7180 Veranda Ln
- 7174 Veranda Ln
- 7143 Paul Green Dr
- 7154 Paul Green Dr
- 7163 Paul Green Dr
- 7202 Paul Green Dr
- 7196 Paul Green Dr
- 7190 Paul Green Dr
- 7186 Paul Green Dr


