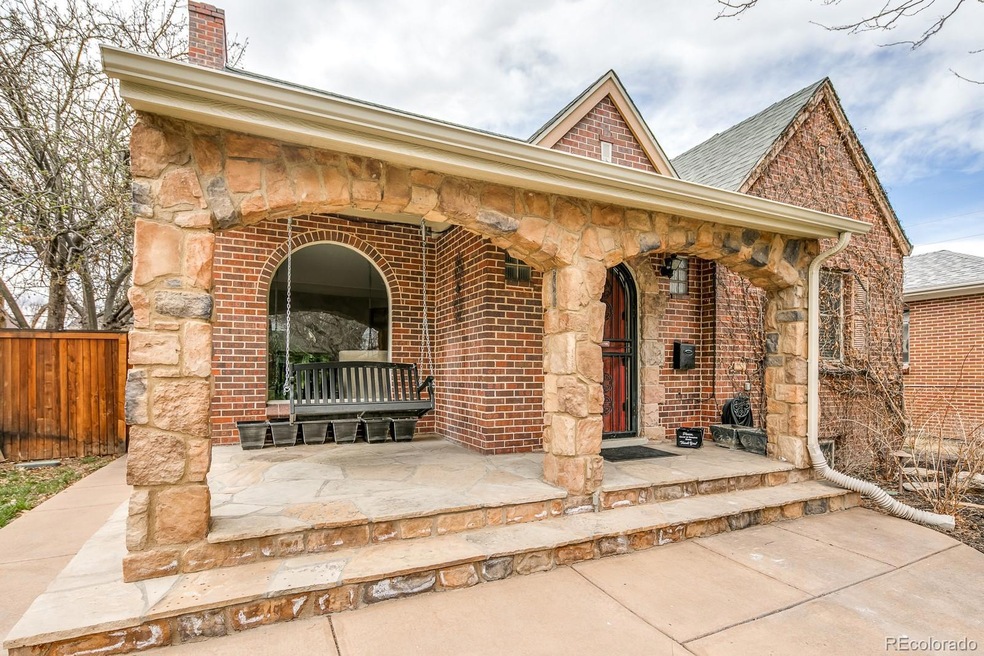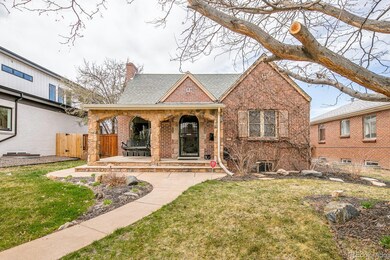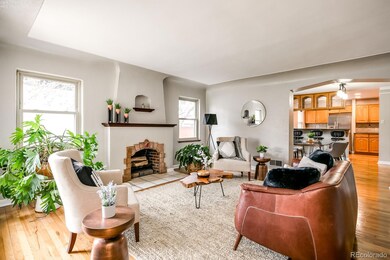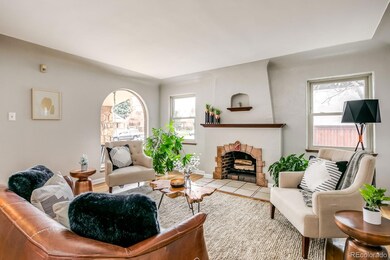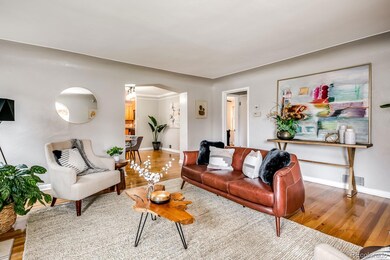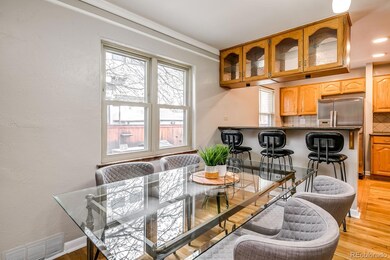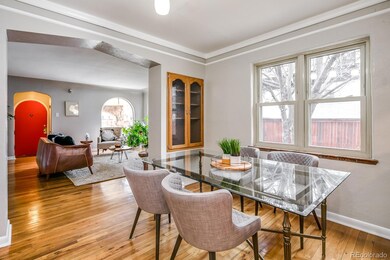Welcome to a hidden gem in the historical and highly coveted Park Hill neighborhood. Whether you are a family looking for your next HOME, or an investor looking for instant cash flow, this property checks all of the boxes. Upon entering the home, you will be amazed by the size, layout, functionality, and versatility that it provides. The main floor of the home has two bedrooms and an updated full bathroom. The main floor living space flows perfectly, with the living room, formal dining, and open concept kitchen seamlessly connected. One of the main attributes of the home includes the "sunroom" addition, which provides the perfect space for entertaining and hosting guests. Unlike many Park Hill homes, this property boasts a true, fully finished basement, which feels like a second apartment or Mother-In-Law Suite. The basement includes a third bedroom, a full-size bathroom, two entertainment spaces, and a second, full-size kitchen (making this home a perfect income-generating opportunity). External to the home, the landscape has been well-kept, and the backyard includes a flagstone, 2-tier patio with a built-in grill. Adjacent to the attached 2-Car garage, you will find an additional space that currently serves as the perfect exercise area. From a maintenance standpoint, all of your major systems and general home upkeep (i.e. HVAC, roofing, electrical, and sewer) are up to date, which will save you a ton of money in future repair costs. With all of the major repairs and a number of upgrades already completed on this home, investors could experience an ARV upwards of $1.2M, making this an exceptional investment opportunity as well. Voted one of Denver's "Best Neighborhoods" in 2020, Parkhill boasts demographic diversity, close proximity to Denver's urban center, charming retail shops, numerous parks/recreation spaces, and historical eateries. Homes in this neighborhood DO NOT LAST LONG! We look forward to you seeing the magic that this home holds, for yourself!

