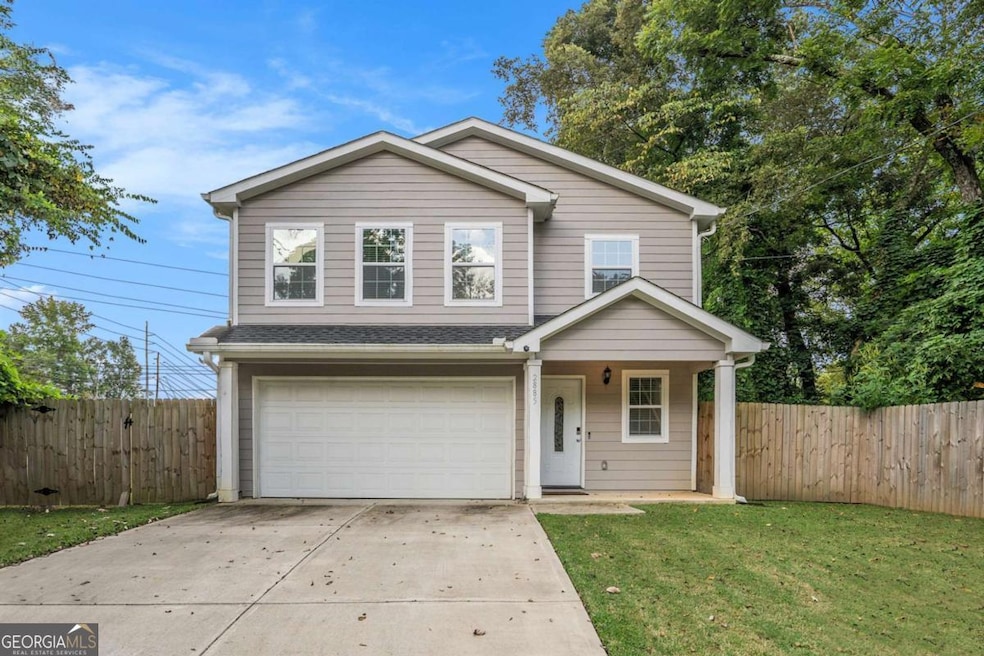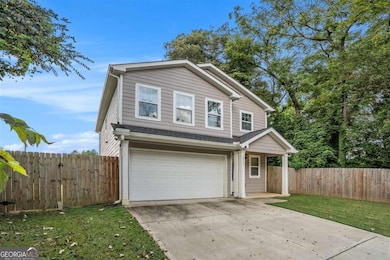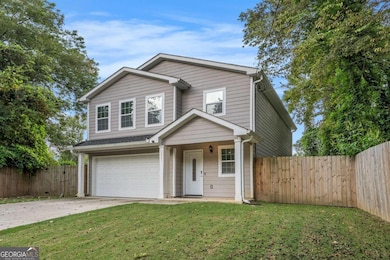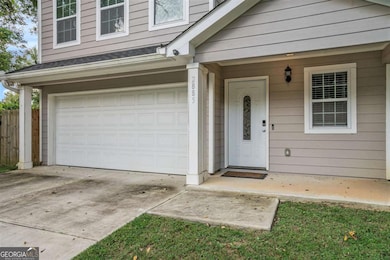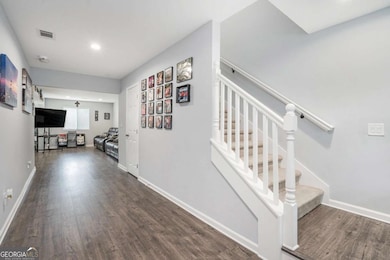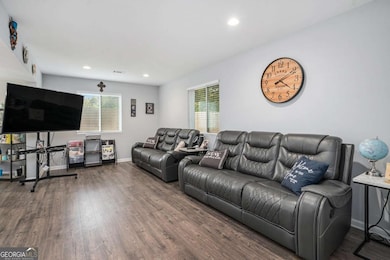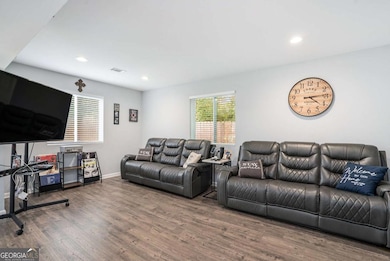2885 Joe Jerkins Blvd Austell, GA 30106
Estimated payment $2,339/month
Highlights
- Private Lot
- Wood Flooring
- Great Room
- Traditional Architecture
- High Ceiling
- No HOA
About This Home
Now offered below 400k! LIKE NEW construction! Welcome home to this MOVE-IN READY, 3 bed/2.5 bath home near it all! Upon entry, you will immediately notice the welcoming foyer and gleaming hardwood floors. The main floor continues with open-concepts/spacious family room, dining area, and a LARGE KITCHEN, featuring all white, soft close cabinets, granite counters, and stainless steel appliances. The second floor will not disappoint with LARGE MASTER SUITE that boasts an elegant en suite complete with dual vanities and tile shower. The secondary rooms offer plenty of space for guests with luxe guest bathroom available upstairs as well. The backyard is a treat with ample space for bbqs, pets, and play! This home is turn key and is available for purchase fully furnished! Call today for your private showing!
Home Details
Home Type
- Single Family
Est. Annual Taxes
- $2,931
Year Built
- Built in 2022
Lot Details
- 4,356 Sq Ft Lot
- Wood Fence
- Private Lot
- Level Lot
Home Design
- Traditional Architecture
- Slab Foundation
- Composition Roof
- Concrete Siding
Interior Spaces
- 2,000 Sq Ft Home
- 2-Story Property
- High Ceiling
- Double Pane Windows
- Entrance Foyer
- Great Room
- Breakfast Room
- Pull Down Stairs to Attic
- Fire and Smoke Detector
Kitchen
- Breakfast Bar
- Dishwasher
- Kitchen Island
- Disposal
Flooring
- Wood
- Carpet
- Tile
Bedrooms and Bathrooms
- 3 Bedrooms
- Walk-In Closet
- Double Vanity
Laundry
- Laundry Room
- Laundry on upper level
Parking
- 2 Car Garage
- Parking Accessed On Kitchen Level
- Off-Street Parking
Outdoor Features
- Patio
- Porch
Location
- Property is near schools
- Property is near shops
Schools
- Austell Elementary School
- Garrett Middle School
- South Cobb High School
Utilities
- Forced Air Heating and Cooling System
- Heating System Uses Natural Gas
- Underground Utilities
- Electric Water Heater
- High Speed Internet
- Phone Available
- Cable TV Available
Community Details
- No Home Owners Association
Map
Home Values in the Area
Average Home Value in this Area
Tax History
| Year | Tax Paid | Tax Assessment Tax Assessment Total Assessment is a certain percentage of the fair market value that is determined by local assessors to be the total taxable value of land and additions on the property. | Land | Improvement |
|---|---|---|---|---|
| 2025 | $3,420 | $150,084 | $28,800 | $121,284 |
| 2024 | $2,931 | $123,940 | $27,360 | $96,580 |
| 2023 | $2,842 | $104,624 | $27,360 | $77,264 |
| 2022 | $433 | $15,840 | $15,840 | $0 |
| 2021 | $396 | $14,400 | $14,400 | $0 |
| 2020 | $356 | $12,960 | $12,960 | $0 |
| 2019 | $277 | $10,080 | $10,080 | $0 |
| 2018 | $158 | $5,760 | $5,760 | $0 |
| 2017 | $119 | $4,608 | $4,608 | $0 |
| 2016 | $119 | $4,608 | $4,608 | $0 |
| 2015 | $122 | $4,608 | $4,608 | $0 |
| 2014 | $123 | $4,608 | $0 | $0 |
Property History
| Date | Event | Price | List to Sale | Price per Sq Ft | Prior Sale |
|---|---|---|---|---|---|
| 10/27/2025 10/27/25 | Price Changed | $397,500 | -3.0% | $199 / Sq Ft | |
| 10/02/2025 10/02/25 | Price Changed | $410,000 | 0.0% | $205 / Sq Ft | |
| 10/02/2025 10/02/25 | For Sale | $410,000 | +17.2% | $205 / Sq Ft | |
| 02/09/2023 02/09/23 | Sold | $349,900 | 0.0% | $175 / Sq Ft | View Prior Sale |
| 01/22/2023 01/22/23 | Pending | -- | -- | -- | |
| 01/17/2023 01/17/23 | Price Changed | $349,900 | -7.9% | $175 / Sq Ft | |
| 12/01/2022 12/01/22 | Price Changed | $379,900 | -4.8% | $190 / Sq Ft | |
| 11/16/2022 11/16/22 | For Sale | $399,000 | -- | $200 / Sq Ft |
Purchase History
| Date | Type | Sale Price | Title Company |
|---|---|---|---|
| Special Warranty Deed | $349,900 | -- | |
| Quit Claim Deed | $7,500 | None Listed On Document | |
| Quit Claim Deed | $7,500 | None Listed On Document |
Mortgage History
| Date | Status | Loan Amount | Loan Type |
|---|---|---|---|
| Open | $343,561 | FHA |
Source: Georgia MLS
MLS Number: 10606967
APN: 18-0024-0-055-0
- 3033 Millstone Ct SW
- 2945 Jefferson St
- 6077 Pine St Unit 4
- 5991 Peco Ln Unit 5991
- 2065 Hydrangea Ln
- 2460 Washington St
- 3215 Franklin St
- 3330 Scott Dr
- 3260 Franklin St
- 2294 Salt Springs Place
- 2070 Stonebrook Dr
- 1135 Pontiac Cir
- 2588 Wren Cir Unit B
- 3385 Slate Dr
- 2460 Ravencliff Dr
- 5809 Westside Rd
- 2753 Whitewater Ct
- 5002 Ceylon Dr
- 5005 Hyacinth Ln
- 145 S Barbara Ln
