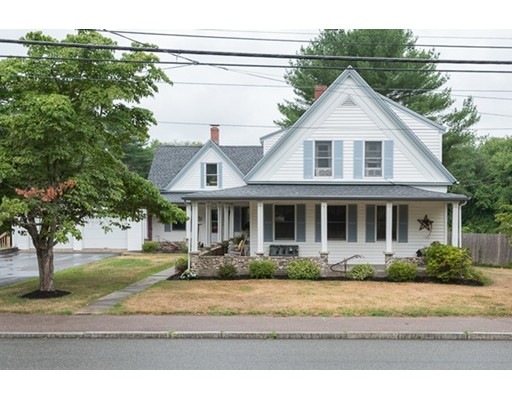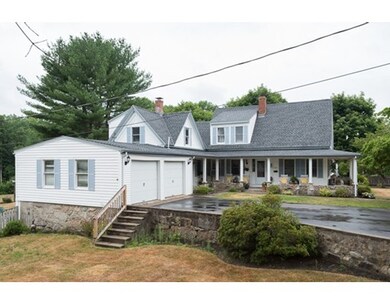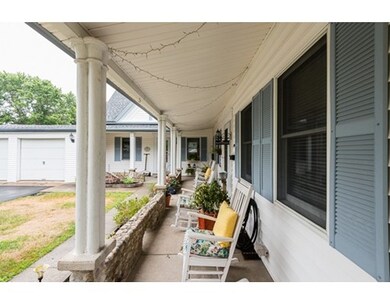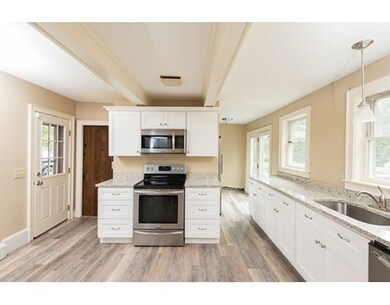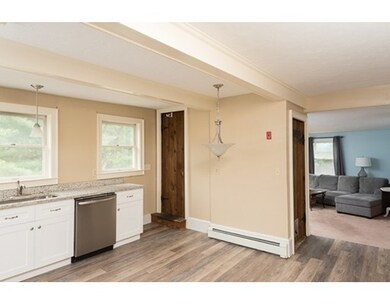
289 Franklin St Whitman, MA 02382
About This Home
As of January 2022OH Sun 8/21 1-3p - Adorable Farm style home with the character of another era and the modern day updates and conveniences you want today. 289 Franklin St must be seen in person to appreciate the multi use floor plan & 4 full baths! Enter from your stone front porch to a newly updated kitchen with more counter space and cabinets than you will ever need, brand new SS appliances and awesome pantry space. There is a full bath with laundry, sun filled family room, formal dining with fireplace, a first floor bedroom if needed or office space with closet. The "formal" LR can be separated from the main house & is currently used as a college student's living quarters. Head upstairs via 1 of the 2 staircases in the home and you will find 3 BR, each having their own bath! Bonus: walk-in closets, new heating system & oil tank, updated electrical panel, vinyl siding and windows, new roof, 2 car garage, plenty of basement storage, hot tub, back deck, shed & gorgeous yard.
Last Agent to Sell the Property
Kristen Dailey
The Firm Listed on: 07/31/2016
Home Details
Home Type
Single Family
Est. Annual Taxes
$8,225
Year Built
1875
Lot Details
0
Listing Details
- Lot Description: Paved Drive, Cleared
- Property Type: Single Family
- Other Agent: 2.00
- Lead Paint: Unknown
- Special Features: None
- Property Sub Type: Detached
- Year Built: 1875
Interior Features
- Appliances: Range, Dishwasher, Microwave
- Fireplaces: 1
- Has Basement: Yes
- Fireplaces: 1
- Primary Bathroom: Yes
- Number of Rooms: 10
- Amenities: Public Transportation, Shopping, Swimming Pool, Golf Course, Public School, T-Station
- Flooring: Wall to Wall Carpet, Hardwood
- Basement: Full, Interior Access, Sump Pump, Concrete Floor
- Bedroom 2: Second Floor
- Bedroom 3: Second Floor
- Bedroom 4: First Floor
- Bathroom #1: First Floor
- Bathroom #2: Second Floor
- Bathroom #3: Second Floor
- Kitchen: First Floor
- Laundry Room: First Floor
- Living Room: First Floor
- Master Bedroom: Second Floor
- Master Bedroom Description: Bathroom - Full, Closet - Walk-in, Flooring - Wall to Wall Carpet
- Dining Room: First Floor
- Family Room: First Floor
- Oth1 Room Name: Bathroom
- Oth1 Dscrp: Flooring - Stone/Ceramic Tile
- Oth2 Room Name: Office
- Oth2 Dscrp: Flooring - Hardwood
- Oth3 Room Name: Sitting Room
- Oth3 Dscrp: Flooring - Wall to Wall Carpet
Exterior Features
- Roof: Asphalt/Fiberglass Shingles
- Exterior: Vinyl
- Exterior Features: Porch, Deck - Wood, Patio, Gutters, Storage Shed
- Foundation: Fieldstone
Garage/Parking
- Garage Parking: Attached
- Garage Spaces: 2
- Parking: Off-Street
- Parking Spaces: 4
Utilities
- Heating: Hot Water Baseboard, Oil
- Hot Water: Oil
- Utility Connections: for Electric Range
- Sewer: City/Town Sewer
- Water: City/Town Water
Lot Info
- Assessor Parcel Number: M:032C B:0075 L:35A
- Zoning: A2
Ownership History
Purchase Details
Home Financials for this Owner
Home Financials are based on the most recent Mortgage that was taken out on this home.Purchase Details
Home Financials for this Owner
Home Financials are based on the most recent Mortgage that was taken out on this home.Purchase Details
Purchase Details
Similar Home in Whitman, MA
Home Values in the Area
Average Home Value in this Area
Purchase History
| Date | Type | Sale Price | Title Company |
|---|---|---|---|
| Not Resolvable | $520,000 | None Available | |
| Not Resolvable | $386,000 | -- | |
| Deed | $245,000 | -- | |
| Deed | $133,000 | -- |
Mortgage History
| Date | Status | Loan Amount | Loan Type |
|---|---|---|---|
| Open | $510,581 | FHA | |
| Previous Owner | $372,490 | FHA | |
| Previous Owner | $50,000 | Credit Line Revolving | |
| Previous Owner | $225,000 | No Value Available | |
| Previous Owner | $25,000 | No Value Available | |
| Previous Owner | $150,000 | No Value Available | |
| Previous Owner | $365,000 | No Value Available |
Property History
| Date | Event | Price | Change | Sq Ft Price |
|---|---|---|---|---|
| 01/28/2022 01/28/22 | Sold | $520,000 | +6.1% | $222 / Sq Ft |
| 12/20/2021 12/20/21 | Pending | -- | -- | -- |
| 12/17/2021 12/17/21 | For Sale | $489,900 | +26.9% | $209 / Sq Ft |
| 11/04/2016 11/04/16 | Sold | $386,000 | -3.5% | $164 / Sq Ft |
| 09/19/2016 09/19/16 | Pending | -- | -- | -- |
| 07/31/2016 07/31/16 | For Sale | $399,900 | -- | $170 / Sq Ft |
Tax History Compared to Growth
Tax History
| Year | Tax Paid | Tax Assessment Tax Assessment Total Assessment is a certain percentage of the fair market value that is determined by local assessors to be the total taxable value of land and additions on the property. | Land | Improvement |
|---|---|---|---|---|
| 2025 | $8,225 | $626,900 | $218,800 | $408,100 |
| 2024 | $7,162 | $562,200 | $214,300 | $347,900 |
| 2023 | $7,188 | $529,700 | $196,300 | $333,400 |
| 2022 | $7,148 | $490,900 | $178,300 | $312,600 |
| 2021 | $6,722 | $433,700 | $150,100 | $283,600 |
| 2020 | $6,529 | $411,900 | $136,600 | $275,300 |
| 2019 | $6,143 | $399,400 | $136,600 | $262,800 |
| 2018 | $5,536 | $359,600 | $129,900 | $229,700 |
| 2017 | $5,423 | $359,600 | $129,900 | $229,700 |
| 2016 | $4,967 | $318,600 | $107,000 | $211,600 |
| 2015 | $4,973 | $318,600 | $107,000 | $211,600 |
Agents Affiliated with this Home
-

Seller's Agent in 2022
Paul Prisco
Prisco's Five Star Real Estate
(508) 922-4822
5 in this area
58 Total Sales
-
M
Buyer's Agent in 2022
Mark Maraglia Real Estate Team
EXIT Premier Real Estate
1 in this area
31 Total Sales
-
K
Seller's Agent in 2016
Kristen Dailey
The Firm
Map
Source: MLS Property Information Network (MLS PIN)
MLS Number: 72046159
APN: WHIT-000032C-000075-000035A
- 115 Winter St
- 76 Franklin St Unit 1
- 521 Franklin St
- 92 Plymouth St
- 30 Cherry St
- 55 Plymouth St Unit B6
- 16 Old Colony Way
- 251 Park Ave
- 48 Day St
- 41 Keene Rd
- 842 Whitman St
- 286 Raynor Ave
- 311 Standpipe Dr
- 32 Legion Pkwy
- 20 Howland Trail Unit 10
- 34 Howland Trail - Cushing Trail Unit 28
- 22 Howland Trail Unit 34
- 11 Hayford Trail Unit 14
- 387 W Washington St
- 9 Hayford Trail Unit 13
