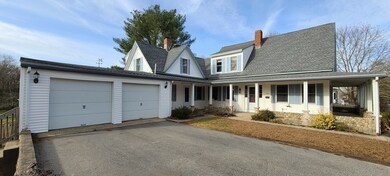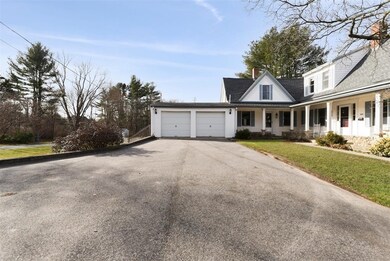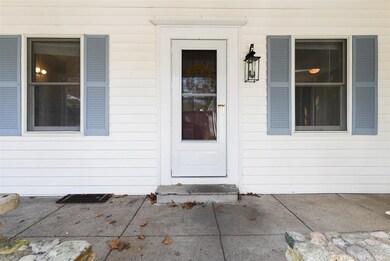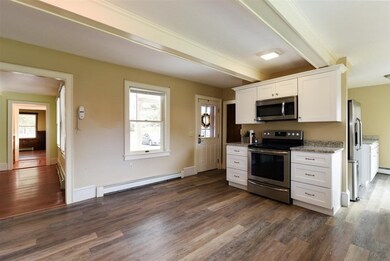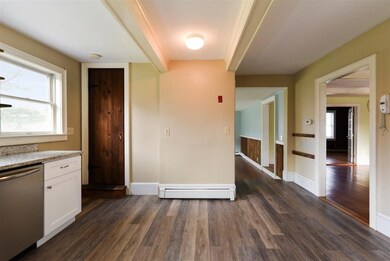
289 Franklin St Whitman, MA 02382
Highlights
- Wood Flooring
- Walk-In Closet
- French Doors
- Stainless Steel Appliances
About This Home
As of January 2022OFFER DEADLINE 12/20 AT 5PM....All I want for the holidays is a....Classic New England farmhouse with modern updates! Rooted along .57 acres, this historic homestead offers period charm with a hard-to-find four+-bedroom, four-bath floor plan. Recent updates include a heating system, oil tank, updated electrical, vinyl siding, a roof, and a tastefully designed kitchen with white shaker cabinets, stainless appliances, a pantry/prep area, and granite counters. Enjoy gatherings in the cozy dining and family rooms each with original HW floors and a fireplace or catch a flick in the spacious living room overlooking the back yard. Work from home, have a student? A 1st-floor bedroom and office is a must - we got it! Start your day or unwind on the charming farmer's porch or back deck overlooking the well-manicured yard. Additional highlights include a two-car garage, walk-in closets in each bedroom, basement storage, 1st-floor laundry, and a large shed.
Home Details
Home Type
- Single Family
Est. Annual Taxes
- $8,225
Year Built
- 1875
Parking
- 2
Interior Spaces
- French Doors
- Exterior Basement Entry
- Stainless Steel Appliances
- Washer and Electric Dryer Hookup
Flooring
- Wood
- Ceramic Tile
Bedrooms and Bathrooms
- Primary bedroom located on second floor
- Walk-In Closet
Utilities
- 3 Heating Zones
Ownership History
Purchase Details
Home Financials for this Owner
Home Financials are based on the most recent Mortgage that was taken out on this home.Purchase Details
Home Financials for this Owner
Home Financials are based on the most recent Mortgage that was taken out on this home.Purchase Details
Purchase Details
Similar Homes in the area
Home Values in the Area
Average Home Value in this Area
Purchase History
| Date | Type | Sale Price | Title Company |
|---|---|---|---|
| Not Resolvable | $520,000 | None Available | |
| Not Resolvable | $386,000 | -- | |
| Deed | $245,000 | -- | |
| Deed | $133,000 | -- |
Mortgage History
| Date | Status | Loan Amount | Loan Type |
|---|---|---|---|
| Open | $510,581 | FHA | |
| Previous Owner | $372,490 | FHA | |
| Previous Owner | $50,000 | Credit Line Revolving | |
| Previous Owner | $225,000 | No Value Available | |
| Previous Owner | $25,000 | No Value Available | |
| Previous Owner | $150,000 | No Value Available | |
| Previous Owner | $365,000 | No Value Available |
Property History
| Date | Event | Price | Change | Sq Ft Price |
|---|---|---|---|---|
| 01/28/2022 01/28/22 | Sold | $520,000 | +6.1% | $222 / Sq Ft |
| 12/20/2021 12/20/21 | Pending | -- | -- | -- |
| 12/17/2021 12/17/21 | For Sale | $489,900 | +26.9% | $209 / Sq Ft |
| 11/04/2016 11/04/16 | Sold | $386,000 | -3.5% | $164 / Sq Ft |
| 09/19/2016 09/19/16 | Pending | -- | -- | -- |
| 07/31/2016 07/31/16 | For Sale | $399,900 | -- | $170 / Sq Ft |
Tax History Compared to Growth
Tax History
| Year | Tax Paid | Tax Assessment Tax Assessment Total Assessment is a certain percentage of the fair market value that is determined by local assessors to be the total taxable value of land and additions on the property. | Land | Improvement |
|---|---|---|---|---|
| 2025 | $8,225 | $626,900 | $218,800 | $408,100 |
| 2024 | $7,162 | $562,200 | $214,300 | $347,900 |
| 2023 | $7,188 | $529,700 | $196,300 | $333,400 |
| 2022 | $7,148 | $490,900 | $178,300 | $312,600 |
| 2021 | $6,722 | $433,700 | $150,100 | $283,600 |
| 2020 | $6,529 | $411,900 | $136,600 | $275,300 |
| 2019 | $6,143 | $399,400 | $136,600 | $262,800 |
| 2018 | $5,536 | $359,600 | $129,900 | $229,700 |
| 2017 | $5,423 | $359,600 | $129,900 | $229,700 |
| 2016 | $4,967 | $318,600 | $107,000 | $211,600 |
| 2015 | $4,973 | $318,600 | $107,000 | $211,600 |
Agents Affiliated with this Home
-

Seller's Agent in 2022
Paul Prisco
Prisco's Five Star Real Estate
(508) 922-4822
5 in this area
58 Total Sales
-
M
Buyer's Agent in 2022
Mark Maraglia Real Estate Team
EXIT Premier Real Estate
1 in this area
31 Total Sales
-
K
Seller's Agent in 2016
Kristen Dailey
The Firm
Map
Source: MLS Property Information Network (MLS PIN)
MLS Number: 72928479
APN: WHIT-000032C-000075-000035A
- 115 Winter St
- 76 Franklin St Unit 1
- 521 Franklin St
- 92 Plymouth St
- 30 Cherry St
- 55 Plymouth St Unit B6
- 16 Old Colony Way
- 251 Park Ave
- 48 Day St
- 41 Keene Rd
- 842 Whitman St
- 286 Raynor Ave
- 311 Standpipe Dr
- 32 Legion Pkwy
- 20 Howland Trail Unit 10
- 34 Howland Trail - Cushing Trail Unit 28
- 22 Howland Trail Unit 34
- 11 Hayford Trail Unit 14
- 387 W Washington St
- 9 Hayford Trail Unit 13

