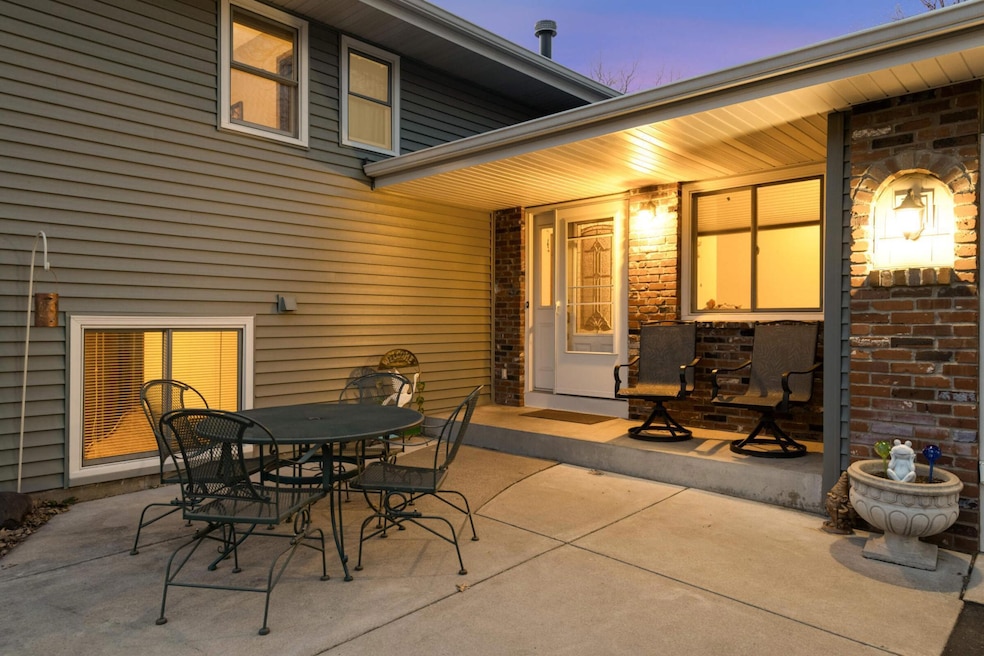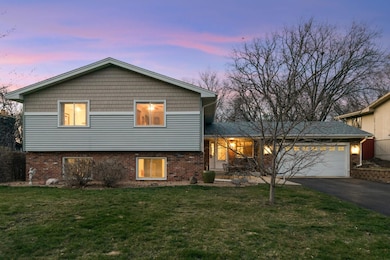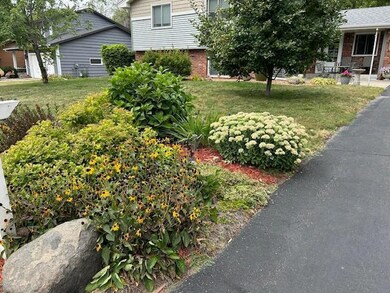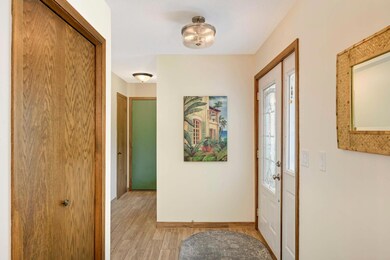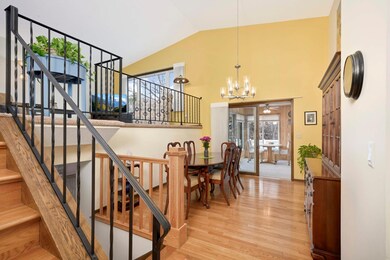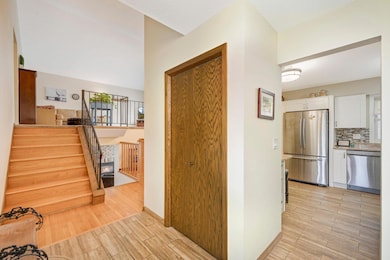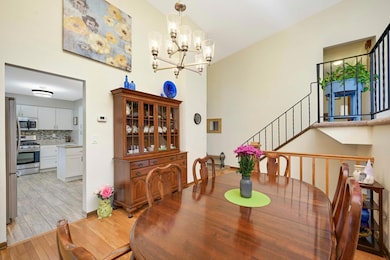
2890 Torchwood Dr New Brighton, MN 55112
Highlights
- In Ground Pool
- Stainless Steel Appliances
- 2 Car Attached Garage
- Bel Air Elementary School Rated A-
- The kitchen features windows
- Living Room
About This Home
As of June 2024This home will be your suburban oasis & you can move in just in time for summer! Roomy &well cared for, this home has a beautiful in-ground heated swimming pool that you will appreciate all summer long. Swim alone or with friends – this home is a breeze for entertaining! The family room features a bar, gas fireplace and walkout to backyard & pool! There are loads of cupboards & workspace in the kitchen as well as a breakfast bar. Morning coffee in the sunroom is a must while enjoying the backyard birds each morning. The dining room is open to much of the home creating an open feel. The primary bedroom is on the upper level, is generous in size and features an en suite bath. 2 additional bedrooms on the upper level and 2 bedrooms in the lower level give space for everyone. The basement provides great storage & workshop space. Close to many major parks with walking paths: Kordiak, Hanson, Silverwood & Long Lake.
Home Details
Home Type
- Single Family
Est. Annual Taxes
- $5,718
Year Built
- Built in 1977
Lot Details
- 0.41 Acre Lot
- Lot Dimensions are 83x217
- Vinyl Fence
HOA Fees
- $2 Monthly HOA Fees
Parking
- 2 Car Attached Garage
Home Design
- Split Level Home
Interior Spaces
- Brick Fireplace
- Entrance Foyer
- Family Room
- Living Room
- Dryer
Kitchen
- Range
- Dishwasher
- Stainless Steel Appliances
- The kitchen features windows
Bedrooms and Bathrooms
- 5 Bedrooms
Unfinished Basement
- Partial Basement
- Sump Pump
Pool
- In Ground Pool
Utilities
- Forced Air Heating and Cooling System
- Cable TV Available
Community Details
- Innsbruck East Association, Phone Number (612) 860-4023
- Innsbruck East Subdivision
Listing and Financial Details
- Assessor Parcel Number 303023210065
Ownership History
Purchase Details
Home Financials for this Owner
Home Financials are based on the most recent Mortgage that was taken out on this home.Purchase Details
Home Financials for this Owner
Home Financials are based on the most recent Mortgage that was taken out on this home.Purchase Details
Home Financials for this Owner
Home Financials are based on the most recent Mortgage that was taken out on this home.Purchase Details
Similar Homes in the area
Home Values in the Area
Average Home Value in this Area
Purchase History
| Date | Type | Sale Price | Title Company |
|---|---|---|---|
| Deed | $480,000 | -- | |
| Warranty Deed | $480,000 | Edina Realty Title | |
| Warranty Deed | $285,909 | Land Title Inc | |
| Warranty Deed | $165,900 | -- |
Mortgage History
| Date | Status | Loan Amount | Loan Type |
|---|---|---|---|
| Open | $360,000 | New Conventional | |
| Closed | $360,000 | New Conventional | |
| Previous Owner | $390,000 | New Conventional | |
| Previous Owner | $132,500 | New Conventional |
Property History
| Date | Event | Price | Change | Sq Ft Price |
|---|---|---|---|---|
| 06/17/2024 06/17/24 | Sold | $480,000 | 0.0% | $194 / Sq Ft |
| 05/25/2024 05/25/24 | Pending | -- | -- | -- |
| 05/21/2024 05/21/24 | Off Market | $480,000 | -- | -- |
| 05/20/2024 05/20/24 | Price Changed | $490,000 | -1.8% | $198 / Sq Ft |
| 05/10/2024 05/10/24 | Price Changed | $499,000 | -2.0% | $202 / Sq Ft |
| 04/30/2024 04/30/24 | Price Changed | $509,000 | -2.1% | $206 / Sq Ft |
| 04/11/2024 04/11/24 | For Sale | $519,900 | +87.4% | $210 / Sq Ft |
| 05/30/2014 05/30/14 | Sold | $277,500 | -7.5% | $119 / Sq Ft |
| 04/29/2014 04/29/14 | Pending | -- | -- | -- |
| 08/26/2013 08/26/13 | For Sale | $299,900 | -- | $128 / Sq Ft |
Tax History Compared to Growth
Tax History
| Year | Tax Paid | Tax Assessment Tax Assessment Total Assessment is a certain percentage of the fair market value that is determined by local assessors to be the total taxable value of land and additions on the property. | Land | Improvement |
|---|---|---|---|---|
| 2023 | $5,718 | $430,100 | $70,000 | $360,100 |
| 2022 | $5,272 | $412,100 | $70,000 | $342,100 |
| 2021 | $5,042 | $368,500 | $70,000 | $298,500 |
| 2020 | $4,672 | $365,500 | $73,800 | $291,700 |
| 2019 | $4,344 | $314,400 | $73,800 | $240,600 |
| 2018 | $4,220 | $308,800 | $73,800 | $235,000 |
| 2017 | $3,860 | $293,200 | $73,800 | $219,400 |
| 2016 | $4,100 | $0 | $0 | $0 |
| 2015 | $4,090 | $277,000 | $68,900 | $208,100 |
| 2014 | $4,152 | $0 | $0 | $0 |
Agents Affiliated with this Home
-
Delilah Langer

Seller's Agent in 2024
Delilah Langer
Edina Realty, Inc.
(612) 280-8898
12 in this area
192 Total Sales
-
Ashley Trulson

Buyer's Agent in 2024
Ashley Trulson
Keller Williams Classic Rlty NW
(763) 463-7500
2 in this area
105 Total Sales
-
M
Seller's Agent in 2014
Mary Cocchiarella
Brigadoon Realty
-
D
Seller Co-Listing Agent in 2014
Dianne LePage
Brigadoon Realty
Map
Source: NorthstarMLS
MLS Number: 6495843
APN: 30-30-23-21-0065
- 2792 Forest Dale Rd
- 5479 E Brenner Pass
- 2619 Innsbruck Trail
- 3049 12th St NW
- 569 Driftwood Rd
- 3141 12th St NW
- 2509 Innsbruck Trail
- 2723 Innsbruck Dr
- 1583 Trollhagen Dr
- 1567 S Bavarian Pass
- 5545 E Bavarian Pass Unit A
- 1077 Thorndale Ave
- 1601 N Innsbruck Dr Unit 203
- 1601 N Innsbruck Dr Unit 319
- 1601 N Innsbruck Dr Unit 313
- 1601 N Innsbruck Dr Unit 353
- 1601 N Innsbruck Dr Unit 381
- 1601 N Innsbruck Dr Unit 329
- 1601 N Innsbruck Dr Unit 314
- 4912 W Upland Crest
