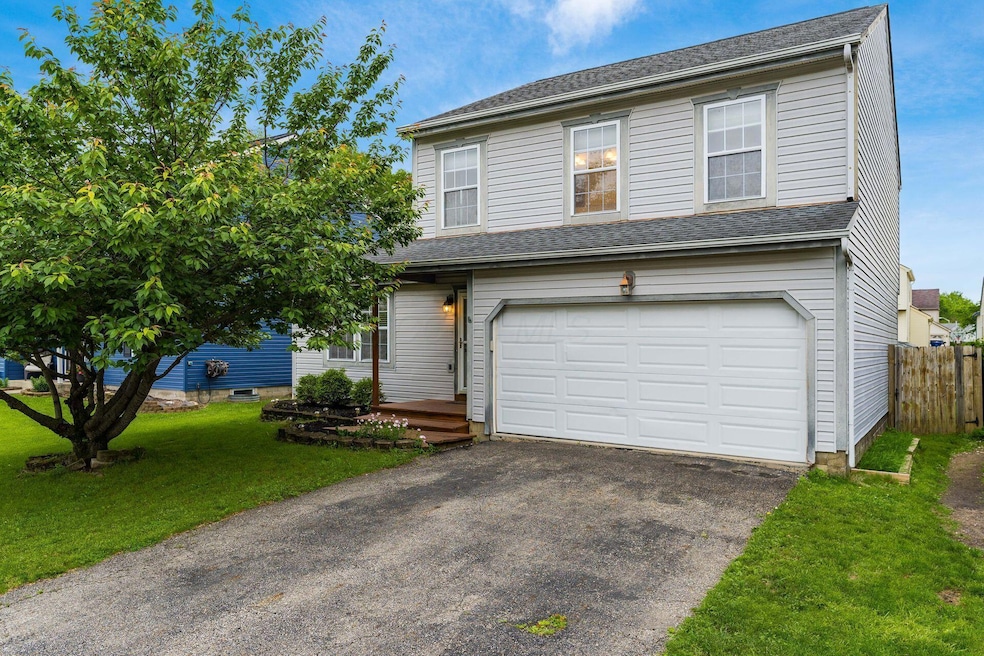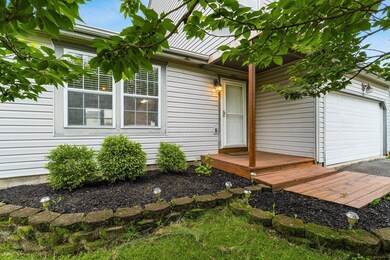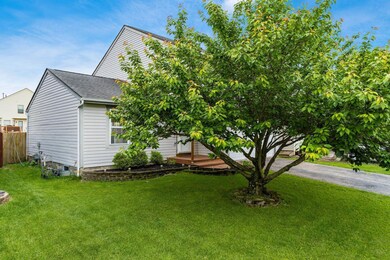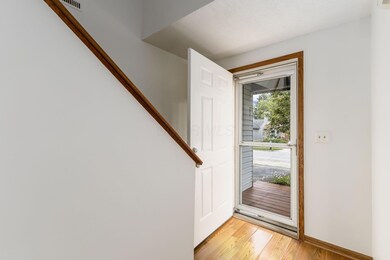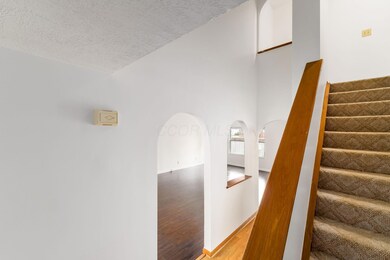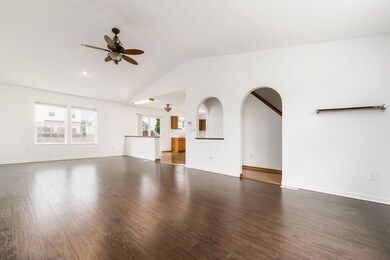
2892 Blue Moon Dr Columbus, OH 43232
Walnut Heights NeighborhoodHighlights
- Deck
- Fenced Yard
- Forced Air Heating and Cooling System
- No HOA
- 2 Car Attached Garage
- Carpet
About This Home
As of July 2025Welcome to 2892 Blue Moon Drive, a charming and spacious single-family home nestled in the desirable Shellbourne subdivision of Columbus, Ohio. Built in 1996, this two-story residence offers 1,609 square feet of comfortable living space, featuring three bedrooms and 2.5 bathrooms. 2 Car Garage. Full Basement for plenty of dry storage. First Floor Laundry Room. Primary Bedroom features en-suite full bath. Vaulted Living Room. Fenced in yard w/ active vegetable garden. Fresh Paint throughout. Washer/Dryer included. Seller is offering a $2,000 flooring credit at closing.
Last Agent to Sell the Property
Taylor Made Realty License #2014004352 Listed on: 05/30/2025
Home Details
Home Type
- Single Family
Est. Annual Taxes
- $3,547
Year Built
- Built in 1996
Lot Details
- 6,098 Sq Ft Lot
- Fenced Yard
- Fenced
Parking
- 2 Car Attached Garage
Home Design
- Block Foundation
- Vinyl Siding
Interior Spaces
- 1,609 Sq Ft Home
- 2-Story Property
- Insulated Windows
- Laundry on main level
- Basement
Kitchen
- Microwave
- Dishwasher
Flooring
- Carpet
- Laminate
Bedrooms and Bathrooms
- 3 Bedrooms
Outdoor Features
- Deck
Utilities
- Forced Air Heating and Cooling System
- Heating System Uses Gas
- Gas Water Heater
Community Details
- No Home Owners Association
Listing and Financial Details
- Assessor Parcel Number 010-233619
Ownership History
Purchase Details
Home Financials for this Owner
Home Financials are based on the most recent Mortgage that was taken out on this home.Purchase Details
Home Financials for this Owner
Home Financials are based on the most recent Mortgage that was taken out on this home.Purchase Details
Purchase Details
Purchase Details
Purchase Details
Purchase Details
Home Financials for this Owner
Home Financials are based on the most recent Mortgage that was taken out on this home.Purchase Details
Purchase Details
Home Financials for this Owner
Home Financials are based on the most recent Mortgage that was taken out on this home.Purchase Details
Similar Homes in the area
Home Values in the Area
Average Home Value in this Area
Purchase History
| Date | Type | Sale Price | Title Company |
|---|---|---|---|
| Warranty Deed | $277,000 | Heart Of Gold Title | |
| Deed | -- | None Available | |
| Deed | -- | None Available | |
| Warranty Deed | -- | None Available | |
| Sheriffs Deed | $72,000 | None Available | |
| Quit Claim Deed | $65,800 | Attorney | |
| Warranty Deed | $120,000 | Talon Group | |
| Sheriffs Deed | $78,600 | Independent Title | |
| Warranty Deed | $111,900 | Chicago Title West | |
| Deed | $213,800 | -- |
Mortgage History
| Date | Status | Loan Amount | Loan Type |
|---|---|---|---|
| Open | $221,600 | New Conventional | |
| Previous Owner | $118,146 | FHA | |
| Previous Owner | $33,700 | Credit Line Revolving | |
| Previous Owner | $110,992 | FHA |
Property History
| Date | Event | Price | Change | Sq Ft Price |
|---|---|---|---|---|
| 07/01/2025 07/01/25 | Sold | $277,000 | +4.5% | $172 / Sq Ft |
| 05/30/2025 05/30/25 | For Sale | $265,000 | +246.1% | $165 / Sq Ft |
| 04/24/2013 04/24/13 | Sold | $76,575 | +32.0% | $48 / Sq Ft |
| 03/25/2013 03/25/13 | Pending | -- | -- | -- |
| 03/11/2013 03/11/13 | For Sale | $58,000 | -- | $36 / Sq Ft |
Tax History Compared to Growth
Tax History
| Year | Tax Paid | Tax Assessment Tax Assessment Total Assessment is a certain percentage of the fair market value that is determined by local assessors to be the total taxable value of land and additions on the property. | Land | Improvement |
|---|---|---|---|---|
| 2024 | $3,547 | $79,040 | $16,980 | $62,060 |
| 2023 | $3,502 | $79,030 | $16,975 | $62,055 |
| 2022 | $2,578 | $49,700 | $5,250 | $44,450 |
| 2021 | $2,582 | $49,700 | $5,250 | $44,450 |
| 2020 | $2,586 | $49,700 | $5,250 | $44,450 |
| 2019 | $2,504 | $41,270 | $4,380 | $36,890 |
| 2018 | $2,237 | $41,270 | $4,380 | $36,890 |
| 2017 | $2,502 | $41,270 | $4,380 | $36,890 |
| 2016 | $2,177 | $32,870 | $5,740 | $27,130 |
| 2015 | $1,977 | $32,870 | $5,740 | $27,130 |
| 2014 | $1,981 | $32,870 | $5,740 | $27,130 |
| 2013 | $1,117 | $36,505 | $6,370 | $30,135 |
Agents Affiliated with this Home
-
Shaun Greenwood
S
Seller's Agent in 2025
Shaun Greenwood
Taylor Made Realty
(614) 327-2327
1 in this area
42 Total Sales
-
Alex Gared

Buyer's Agent in 2025
Alex Gared
Red 1 Realty
(614) 585-9020
1 in this area
79 Total Sales
-
Antonio Reese

Seller's Agent in 2013
Antonio Reese
Reese Realty Group
(614) 985-3638
1 in this area
68 Total Sales
-
S
Buyer's Agent in 2013
Susanne Novak
RE/MAX
Map
Source: Columbus and Central Ohio Regional MLS
MLS Number: 225019168
APN: 010-233619
- 6012 Leafridge Ln
- 2744 Barrows Rd
- 2736 Barrows Rd
- 3118 Legion Ln
- 3057 Lamptonridge Dr
- 5458 Carbondale Dr
- 5957 Hollett Dr S
- 5969 Hollett Dr S
- 5882 Abernathy Ln Unit 5882F
- 5888 Abernathy Ln Unit 5888A
- 5987 Hollett Dr S
- 5936 Abernathy Ln
- 5938 Abernathy Ln
- 5944 Abernathy Ln
- 5946 Abernathy Ln
- 5960 Abernathy Ln
- 5968 Abernathy Ln
- 5976 Abernathy Ln
- 3000 High St
- St Martin Plan at Chatterton Commons
