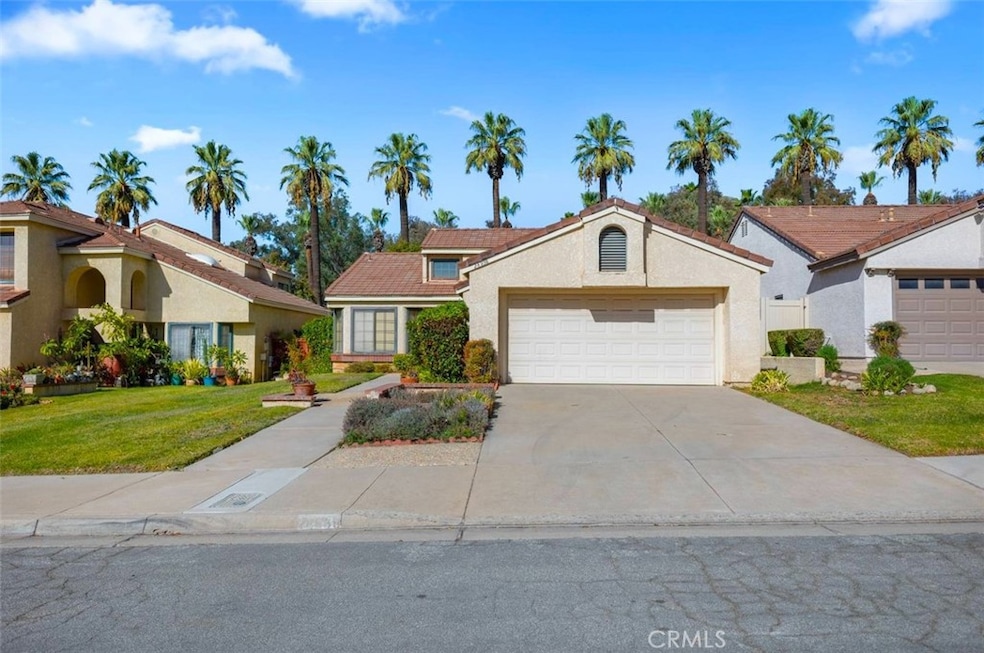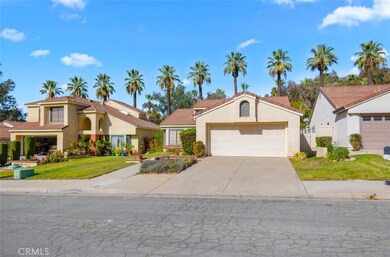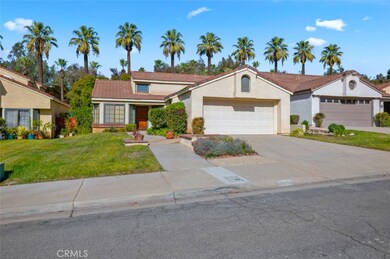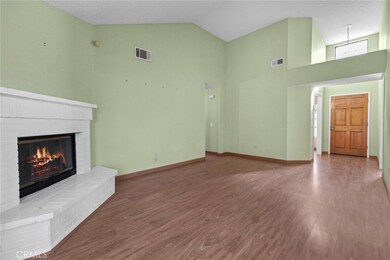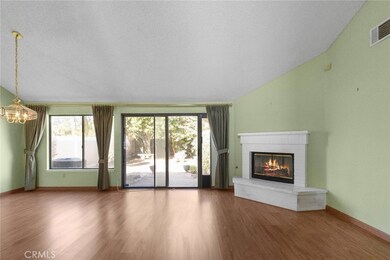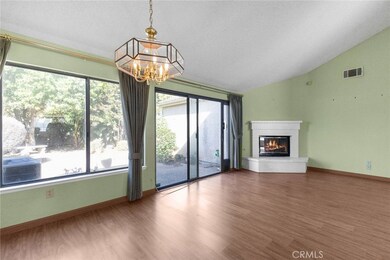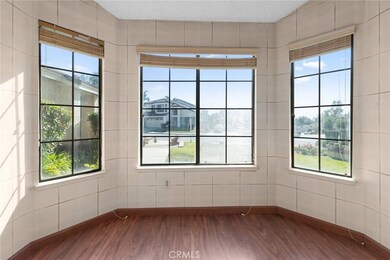
28938 Shadow Creek Ln Highland, CA 92346
East Highlands NeighborhoodHighlights
- Mountain View
- Clubhouse
- Tennis Courts
- Arroyo Verde Elementary School Rated A-
- Community Pool
- Hiking Trails
About This Home
As of December 2024This beautifully designed 1,603 square feet home in East Highlands Ranch features four spacious bedrooms and two bathrooms, making it perfect for families or those seeking extra space. The spacious master suite includes an ensuite bathroom, while three additional bedrooms offer plenty of space for guests or an office. Enjoy the outdoor space in the private backyard, ideal for relaxation or gatherings. The fourth bedroom is currently being used as an office, however, it can be converted back into a bedroom. Located in a family-friendly neighborhood with parks and schools nearby, this home combines comfort and convenience.
Last Agent to Sell the Property
KELLER WILLIAMS REALTY Brokerage Phone: 909-841-8125 License #01910939 Listed on: 11/06/2024

Home Details
Home Type
- Single Family
Est. Annual Taxes
- $2,770
Year Built
- Built in 1986
Lot Details
- 6,100 Sq Ft Lot
- Back Yard
- Density is up to 1 Unit/Acre
HOA Fees
- $158 Monthly HOA Fees
Parking
- 2 Car Attached Garage
Property Views
- Mountain
- Neighborhood
Interior Spaces
- 1,603 Sq Ft Home
- 1-Story Property
- Living Room with Fireplace
Bedrooms and Bathrooms
- 4 Main Level Bedrooms
- 2 Full Bathrooms
Laundry
- Laundry Room
- Laundry in Garage
Utilities
- Central Heating and Cooling System
Listing and Financial Details
- Tax Lot 4
- Tax Tract Number 12308
- Assessor Parcel Number 1210011040000
- $768 per year additional tax assessments
Community Details
Overview
- East Highlands Ranch Association, Phone Number (909) 864-0215
Amenities
- Picnic Area
- Clubhouse
Recreation
- Tennis Courts
- Community Pool
- Community Spa
- Horse Trails
- Hiking Trails
- Bike Trail
Ownership History
Purchase Details
Home Financials for this Owner
Home Financials are based on the most recent Mortgage that was taken out on this home.Purchase Details
Purchase Details
Similar Homes in Highland, CA
Home Values in the Area
Average Home Value in this Area
Purchase History
| Date | Type | Sale Price | Title Company |
|---|---|---|---|
| Grant Deed | $510,000 | Ticor Title | |
| Interfamily Deed Transfer | -- | -- | |
| Quit Claim Deed | -- | -- |
Mortgage History
| Date | Status | Loan Amount | Loan Type |
|---|---|---|---|
| Open | $484,500 | New Conventional | |
| Previous Owner | $444,150 | FHA |
Property History
| Date | Event | Price | Change | Sq Ft Price |
|---|---|---|---|---|
| 12/19/2024 12/19/24 | Sold | $510,000 | -7.3% | $318 / Sq Ft |
| 11/19/2024 11/19/24 | Pending | -- | -- | -- |
| 11/06/2024 11/06/24 | Price Changed | $549,900 | -3.4% | $343 / Sq Ft |
| 11/06/2024 11/06/24 | For Sale | $569,000 | -- | $355 / Sq Ft |
Tax History Compared to Growth
Tax History
| Year | Tax Paid | Tax Assessment Tax Assessment Total Assessment is a certain percentage of the fair market value that is determined by local assessors to be the total taxable value of land and additions on the property. | Land | Improvement |
|---|---|---|---|---|
| 2024 | $2,770 | $210,961 | $67,809 | $143,152 |
| 2023 | $2,766 | $206,824 | $66,479 | $140,345 |
| 2022 | $2,723 | $202,768 | $65,175 | $137,593 |
| 2021 | $2,730 | $198,792 | $63,897 | $134,895 |
| 2020 | $2,680 | $196,754 | $63,242 | $133,512 |
| 2019 | $2,660 | $192,896 | $62,002 | $130,894 |
| 2018 | $2,533 | $189,113 | $60,786 | $128,327 |
| 2017 | $2,260 | $185,405 | $59,594 | $125,811 |
| 2016 | $2,233 | $181,769 | $58,425 | $123,344 |
| 2015 | $2,215 | $179,038 | $57,547 | $121,491 |
| 2014 | $2,174 | $175,531 | $56,420 | $119,111 |
Agents Affiliated with this Home
-
CRYSTAL SANDERS
C
Seller's Agent in 2024
CRYSTAL SANDERS
KELLER WILLIAMS REALTY
(909) 864-2121
8 in this area
52 Total Sales
-
MAUREEN RICCI
M
Seller Co-Listing Agent in 2024
MAUREEN RICCI
KELLER WILLIAMS REALTY
(909) 864-2121
6 in this area
33 Total Sales
-
Margery Velasquez

Buyer's Agent in 2024
Margery Velasquez
KELLER WILLIAMS REALTY
(909) 693-0001
10 in this area
71 Total Sales
Map
Source: California Regional Multiple Listing Service (CRMLS)
MLS Number: IV24214089
APN: 1210-011-04
- 3520 Aurora Dr E
- 3552 Aurora Dr E
- 7265 Fletcher View Dr
- 29180 Greenbrier Place
- 7142 Church St
- 7081 Highland Spring Ln
- 29164 Maplewood Place
- 29290 Morena Villa Dr
- 7180 Veranda Ln
- 29263 Crescent Way
- 29263 Crescent Way
- 29263 Crescent Way
- 29263 Crescent Way
- 29086 Whitegate Ln
- 7174 Veranda Ln
- 28800 Bristol St
- 7202 Paul Green Dr
- 7196 Paul Green Dr
- 7190 Paul Green Dr
- 7186 Paul Green Dr
