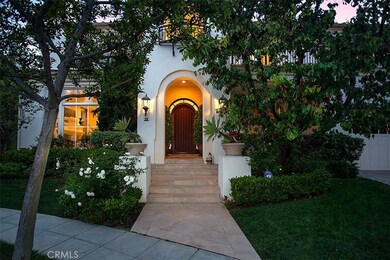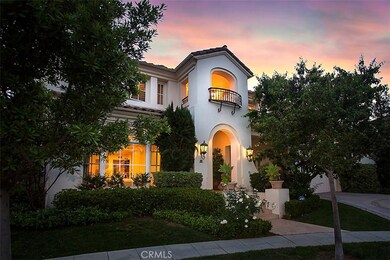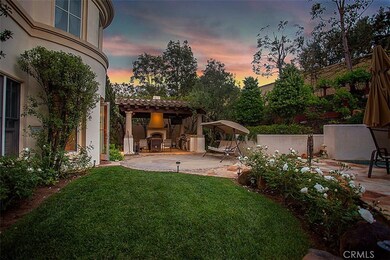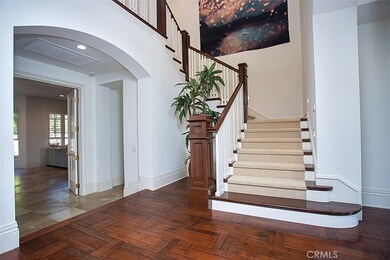
29 Gleneagles Dr Newport Beach, CA 92660
One Ford Road NeighborhoodHighlights
- Attached Guest House
- 24-Hour Security
- Primary Bedroom Suite
- Abraham Lincoln Elementary School Rated A
- Cabana
- 5-minute walk to One Ford Road Park
About This Home
As of October 2017Absolutely stunning all-ensuite 6 bedrooms home in Newport Beach's legendary One Ford Road community. A Perfect home with 5.5 car garages! Deluxe 640 Sq Ft. self-contained separate 1 bedroom townhouse with living area sharing deck with main home's playroom. A home radiant with natural light from large windows surrounded by lush landscaping. Beautifully flowing open floor plan with abundance of upgrades and luxury featuring formal living and dining areas, gigantic great room, recently remodeled full gourmet kitchen with custom full backsplash, suite bedroom downstairs, upstairs playroom, and a luxurious master bedroom with a large sitting room overlooking to the gorgeous grounds. All segue seamlessly with secluded outside patios and gardens. Retreat-like backyard has complete cabana kitchen with big-screen TV and fireplace; hardwired internet, natural gas, and electrical outlets; 10-jet salt water spa; and Mediterranean-like terraced hillside with mature vineyard and fruit tree
Last Agent to Sell the Property
Re/Max Premier Realty License #01098626 Listed on: 04/21/2017

Co-Listed By
Elsa Suprano
Compass Land Advisors, Inc. License #01982132
Home Details
Home Type
- Single Family
Est. Annual Taxes
- $47,779
Year Built
- Built in 2001
Lot Details
- 0.25 Acre Lot
- Cul-De-Sac
- Secluded Lot
- Front and Back Yard Sprinklers
HOA Fees
- $472 Monthly HOA Fees
Parking
- 5.5 Car Direct Access Garage
- Parking Available
- Front Facing Garage
- Driveway
Home Design
- Turnkey
- Interior Block Wall
Interior Spaces
- 5,451 Sq Ft Home
- Open Floorplan
- Wet Bar
- Built-In Features
- Bar
- Coffered Ceiling
- Two Story Ceilings
- Recessed Lighting
- Free Standing Fireplace
- Gas Fireplace
- Formal Entry
- Family Room with Fireplace
- Great Room
- Family Room Off Kitchen
- Living Room with Fireplace
- Dining Room
- Home Office
- Library
- Bonus Room
- Utility Room
- Home Gym
Kitchen
- Breakfast Area or Nook
- Open to Family Room
- Breakfast Bar
- Double Oven
- Electric Oven
- Six Burner Stove
- Built-In Range
- Microwave
- Dishwasher
- Kitchen Island
- Granite Countertops
- Disposal
Flooring
- Wood
- Carpet
- Stone
Bedrooms and Bathrooms
- 6 Bedrooms | 1 Main Level Bedroom
- Retreat
- Fireplace in Primary Bedroom
- Fireplace in Primary Bedroom Retreat
- Primary Bedroom Suite
- Walk-In Closet
- Dressing Area
- Maid or Guest Quarters
- Bathtub with Shower
- Walk-in Shower
Laundry
- Laundry Room
- Washer and Gas Dryer Hookup
Home Security
- Carbon Monoxide Detectors
- Fire and Smoke Detector
Pool
- Cabana
- Spa
Outdoor Features
- Balcony
- Covered patio or porch
- Exterior Lighting
- Rain Gutters
Schools
- Lincoln Elementary School
- Corona Del Mar Middle School
- Corona Del Mar High School
Utilities
- Forced Air Zoned Heating and Cooling System
- Sewer Assessments
- Phone Available
- Cable TV Available
Additional Features
- Attached Guest House
- Suburban Location
Listing and Financial Details
- Tax Lot 62
- Tax Tract Number 15388
- Assessor Parcel Number 44246326
Community Details
Overview
- Pcm Association
Amenities
- Outdoor Cooking Area
- Community Barbecue Grill
- Picnic Area
Recreation
- Community Playground
- Community Pool
- Community Spa
Security
- 24-Hour Security
- Card or Code Access
Ownership History
Purchase Details
Purchase Details
Home Financials for this Owner
Home Financials are based on the most recent Mortgage that was taken out on this home.Purchase Details
Home Financials for this Owner
Home Financials are based on the most recent Mortgage that was taken out on this home.Purchase Details
Purchase Details
Home Financials for this Owner
Home Financials are based on the most recent Mortgage that was taken out on this home.Purchase Details
Home Financials for this Owner
Home Financials are based on the most recent Mortgage that was taken out on this home.Similar Homes in Newport Beach, CA
Home Values in the Area
Average Home Value in this Area
Purchase History
| Date | Type | Sale Price | Title Company |
|---|---|---|---|
| Grant Deed | -- | None Available | |
| Interfamily Deed Transfer | -- | None Available | |
| Grant Deed | $3,998,000 | Old Republic Title | |
| Interfamily Deed Transfer | -- | Old Republic Title | |
| Interfamily Deed Transfer | -- | Accommodation | |
| Grant Deed | $3,800,000 | None Available | |
| Interfamily Deed Transfer | -- | Accommodation | |
| Interfamily Deed Transfer | -- | Accommodation | |
| Grant Deed | -- | First American Title Co |
Mortgage History
| Date | Status | Loan Amount | Loan Type |
|---|---|---|---|
| Open | $1,141,250 | New Conventional | |
| Previous Owner | $3,998,000 | Adjustable Rate Mortgage/ARM | |
| Previous Owner | $100,000 | Unknown | |
| Previous Owner | $600,000 | Unknown | |
| Previous Owner | $300,000 | Credit Line Revolving | |
| Previous Owner | $250,000 | Credit Line Revolving | |
| Previous Owner | $1,100,000 | Unknown | |
| Previous Owner | $1,100,000 | No Value Available |
Property History
| Date | Event | Price | Change | Sq Ft Price |
|---|---|---|---|---|
| 10/04/2017 10/04/17 | Sold | $3,998,000 | -7.0% | $733 / Sq Ft |
| 08/20/2017 08/20/17 | Pending | -- | -- | -- |
| 04/21/2017 04/21/17 | For Sale | $4,298,000 | +13.1% | $788 / Sq Ft |
| 03/10/2015 03/10/15 | Sold | $3,800,000 | -2.6% | $700 / Sq Ft |
| 02/22/2015 02/22/15 | Pending | -- | -- | -- |
| 12/08/2014 12/08/14 | For Sale | $3,900,000 | -- | $718 / Sq Ft |
Tax History Compared to Growth
Tax History
| Year | Tax Paid | Tax Assessment Tax Assessment Total Assessment is a certain percentage of the fair market value that is determined by local assessors to be the total taxable value of land and additions on the property. | Land | Improvement |
|---|---|---|---|---|
| 2024 | $47,779 | $4,510,476 | $3,044,408 | $1,466,068 |
| 2023 | $46,663 | $4,422,036 | $2,984,714 | $1,437,322 |
| 2022 | $45,892 | $4,335,330 | $2,926,190 | $1,409,140 |
| 2021 | $45,010 | $4,250,324 | $2,868,814 | $1,381,510 |
| 2020 | $44,577 | $4,206,743 | $2,839,398 | $1,367,345 |
| 2019 | $43,646 | $4,124,258 | $2,783,723 | $1,340,535 |
| 2018 | $42,369 | $3,998,000 | $2,729,141 | $1,268,859 |
| 2017 | $41,708 | $3,935,109 | $2,569,620 | $1,365,489 |
| 2016 | $40,765 | $3,857,950 | $2,519,235 | $1,338,715 |
| 2015 | $27,535 | $2,582,947 | $1,484,607 | $1,098,340 |
| 2014 | -- | $2,532,351 | $1,455,525 | $1,076,826 |
Agents Affiliated with this Home
-
Mary Jafarkhani

Seller's Agent in 2017
Mary Jafarkhani
RE/MAX
(949) 533-5040
117 Total Sales
-
E
Seller Co-Listing Agent in 2017
Elsa Suprano
Compass Land Advisors, Inc.
-
Ron Millar

Buyer's Agent in 2017
Ron Millar
Arbor Real Estate
(949) 233-8080
44 Total Sales
-
Sean Stanfield

Seller's Agent in 2015
Sean Stanfield
Pacific Sotheby's Int'l Realty
(949) 244-9057
611 Total Sales
-
Jeff Jen

Buyer's Agent in 2015
Jeff Jen
Real Broker
(949) 350-9366
58 Total Sales
Map
Source: California Regional Multiple Listing Service (CRMLS)
MLS Number: OC17085563
APN: 442-463-26
- 28 Old Course Dr
- 77 Hillsdale Dr
- 9 Leesbury Ct
- 7 Leesbury Ct
- 71 Old Course Dr
- 93 Old Course Dr
- 101 Old Course Dr
- 273 Haverfield Unit 1560
- 4 Huntington Ct
- 3 Weybridge Ct
- 259 Chesterfield
- 45 Northampton Ct
- 912 Aleppo St
- 35 Northampton Ct Unit 118
- 7 Canyon Island Dr
- 38 Canyon Island Dr
- 51 Sea Pine Ln Unit 59
- 417 Bay Hill Dr
- 67 Sea Island Dr
- 2 Royal Saint George Rd






