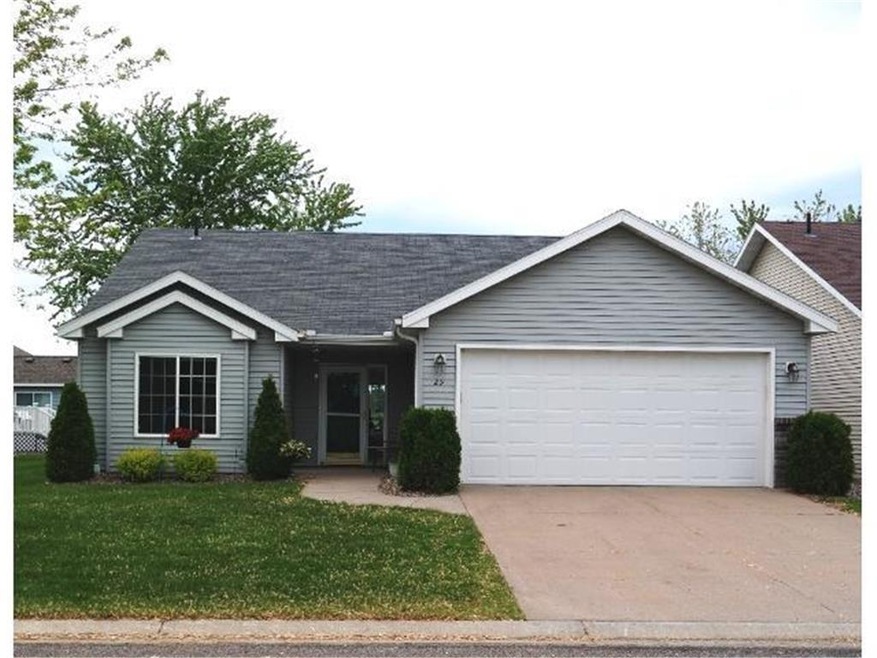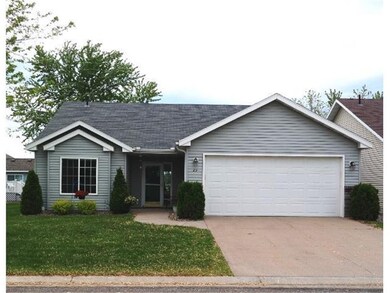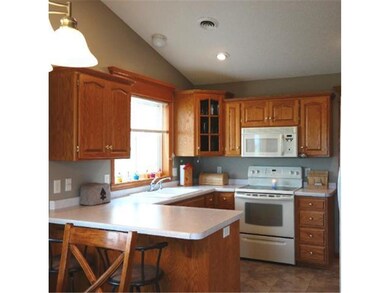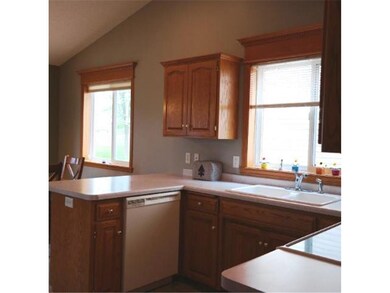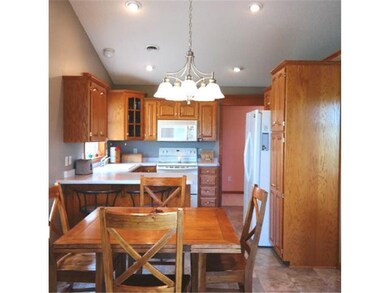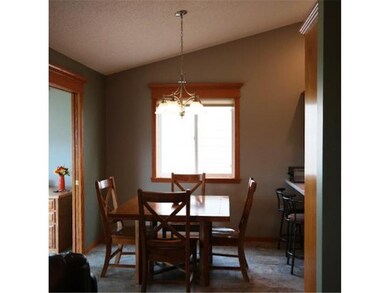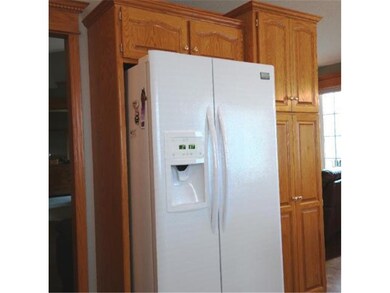
29 Glenview Loop Saint Cloud, MN 56303
Highlights
- Vaulted Ceiling
- 2 Car Attached Garage
- Tile Flooring
- Porch
- Patio
- Forced Air Heating and Cooling System
About This Home
As of May 2021Beautiful oak kitchen cabinets, pantry, pull outs, snack bar, nice size dining room, sunroom has patio doors leads to patio. Living room w/gas FP, vaulted ceiling, new flooring, master bedroom w/private BA & WIC, new walk in tub, 3 ft wide & 6 panel doors
Last Buyer's Agent
Matt Ryan
RE/MAX Results

Home Details
Home Type
- Single Family
Est. Annual Taxes
- $1,870
Year Built
- Built in 2001
Lot Details
- 8,712 Sq Ft Lot
- Lot Dimensions are 98x125x28x141
- Street terminates at a dead end
- Sprinkler System
- Few Trees
HOA Fees
- $90 Monthly HOA Fees
Parking
- 2 Car Attached Garage
- Garage Door Opener
Home Design
- Slab Foundation
- Asphalt Shingled Roof
- Metal Siding
- Stone Siding
Interior Spaces
- 1,488 Sq Ft Home
- 1-Story Property
- Vaulted Ceiling
- Ceiling Fan
- Gas Fireplace
- Living Room with Fireplace
- Tile Flooring
Bedrooms and Bathrooms
- 2 Bedrooms
Outdoor Features
- Patio
- Porch
Utilities
- Forced Air Heating and Cooling System
Community Details
- Association fees include snow/lawn care
- Kensington Gardens Patio Homes Association
Listing and Financial Details
- Assessor Parcel Number 82476900600
Ownership History
Purchase Details
Home Financials for this Owner
Home Financials are based on the most recent Mortgage that was taken out on this home.Purchase Details
Home Financials for this Owner
Home Financials are based on the most recent Mortgage that was taken out on this home.Map
Similar Homes in Saint Cloud, MN
Home Values in the Area
Average Home Value in this Area
Purchase History
| Date | Type | Sale Price | Title Company |
|---|---|---|---|
| Warranty Deed | $230,000 | Misc Company | |
| Deed | $179,000 | -- | |
| Deed | $230,000 | -- |
Mortgage History
| Date | Status | Loan Amount | Loan Type |
|---|---|---|---|
| Previous Owner | $170,100 | No Value Available |
Property History
| Date | Event | Price | Change | Sq Ft Price |
|---|---|---|---|---|
| 05/26/2021 05/26/21 | Sold | $230,000 | +4.6% | $155 / Sq Ft |
| 05/05/2021 05/05/21 | Pending | -- | -- | -- |
| 04/23/2021 04/23/21 | For Sale | $219,900 | +22.8% | $148 / Sq Ft |
| 09/21/2015 09/21/15 | Sold | $179,000 | -0.3% | $120 / Sq Ft |
| 08/17/2015 08/17/15 | Pending | -- | -- | -- |
| 07/09/2015 07/09/15 | Price Changed | $179,500 | -2.7% | $121 / Sq Ft |
| 06/03/2015 06/03/15 | For Sale | $184,500 | +20.6% | $124 / Sq Ft |
| 04/18/2012 04/18/12 | Sold | $153,000 | -3.1% | $106 / Sq Ft |
| 03/23/2012 03/23/12 | Pending | -- | -- | -- |
| 03/16/2012 03/16/12 | For Sale | $157,900 | -- | $109 / Sq Ft |
Tax History
| Year | Tax Paid | Tax Assessment Tax Assessment Total Assessment is a certain percentage of the fair market value that is determined by local assessors to be the total taxable value of land and additions on the property. | Land | Improvement |
|---|---|---|---|---|
| 2024 | $2,438 | $227,800 | $45,000 | $182,800 |
| 2023 | $2,258 | $227,800 | $45,000 | $182,800 |
| 2022 | $2,148 | $194,700 | $45,000 | $149,700 |
| 2021 | $2,544 | $194,700 | $45,000 | $149,700 |
| 2020 | $2,468 | $194,700 | $45,000 | $149,700 |
| 2019 | $2,304 | $184,700 | $35,000 | $149,700 |
| 2018 | $2,186 | $163,200 | $35,000 | $128,200 |
| 2017 | $2,082 | $147,000 | $35,000 | $112,000 |
| 2016 | $1,884 | $0 | $0 | $0 |
| 2015 | $964 | $0 | $0 | $0 |
| 2014 | -- | $0 | $0 | $0 |
Source: NorthstarMLS
MLS Number: 4606350
APN: 82.47690.0600
- 1766 Poppy Rd
- 5916 18th St N
- 1804 Amblewood Dr
- 1760 Cottonwood Cir
- 6105 18th St N
- 5801 16th St N
- 6020 19 1 2 Bechtold St N
- 1905 W Oakes Dr
- 5716 Blue Jay Ct
- 5819 Michael Ct
- 1709 Timberdoodle Dr
- 1603 Timberdoodle Dr
- 5518 Knollwood Dr
- 906 Cory Ln
- 6712 Northwood Ln
- 805/810 Driftwood Dr
- TBD Elbow Ln
- 1072 County Road 134
- 6825 Haven Ct
- 1428 Aspen Ln
