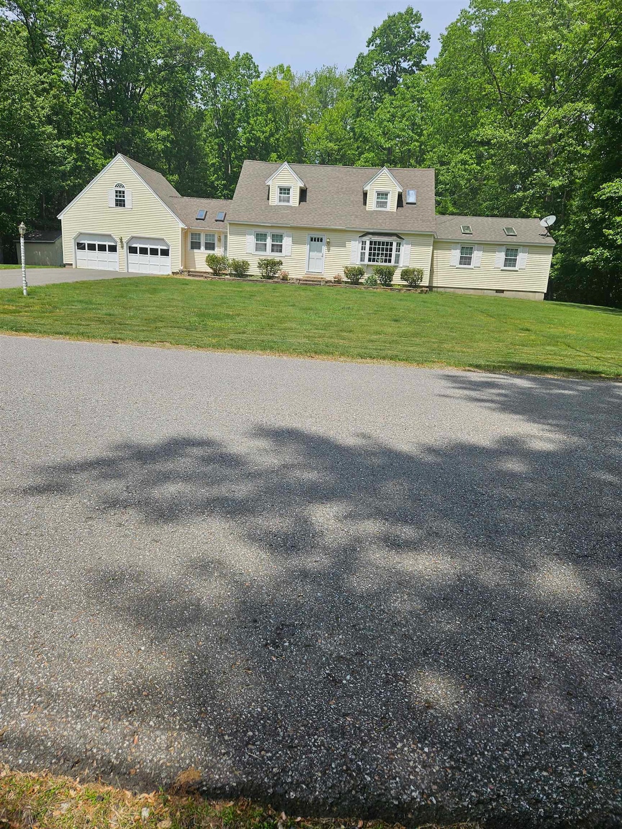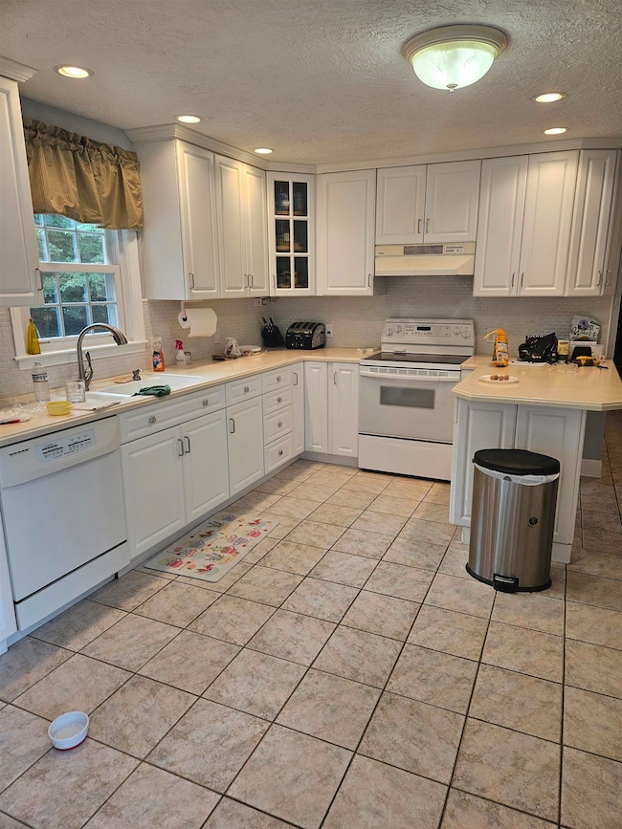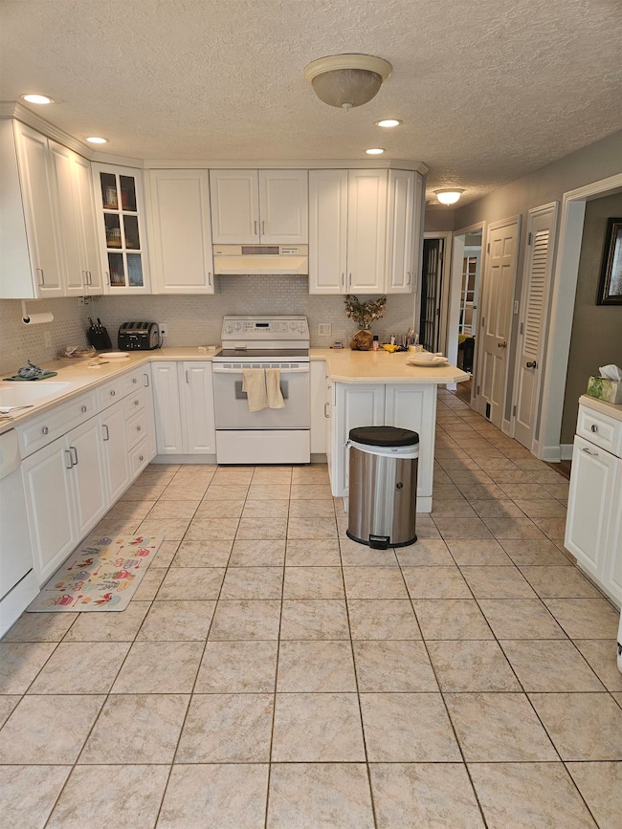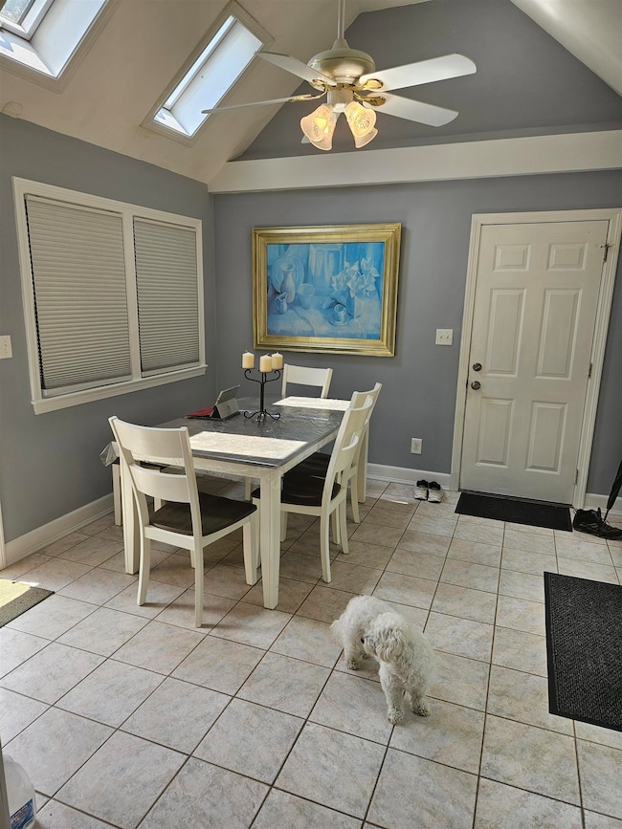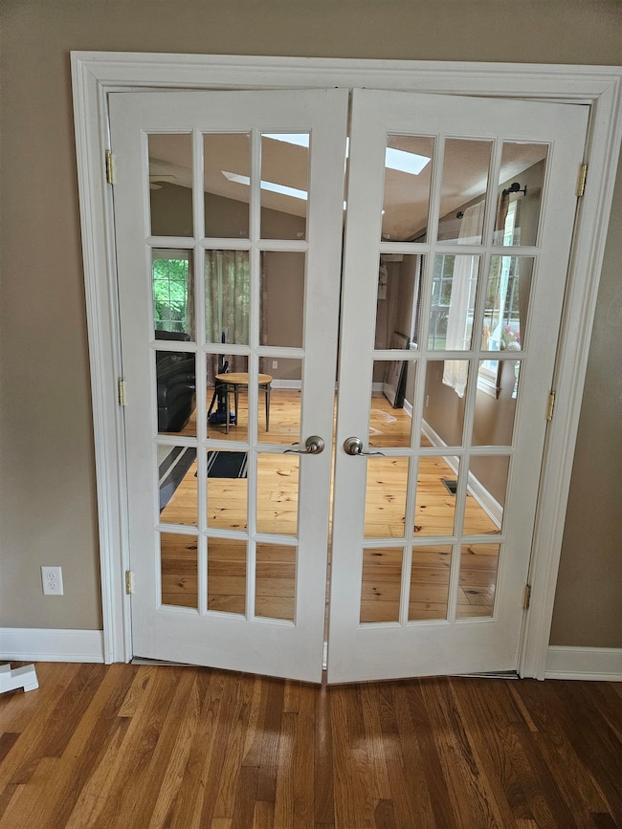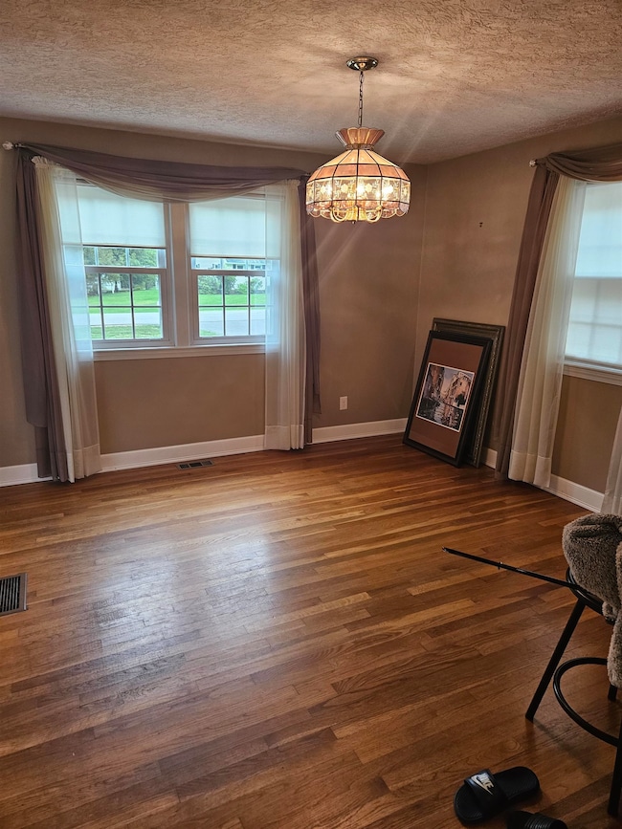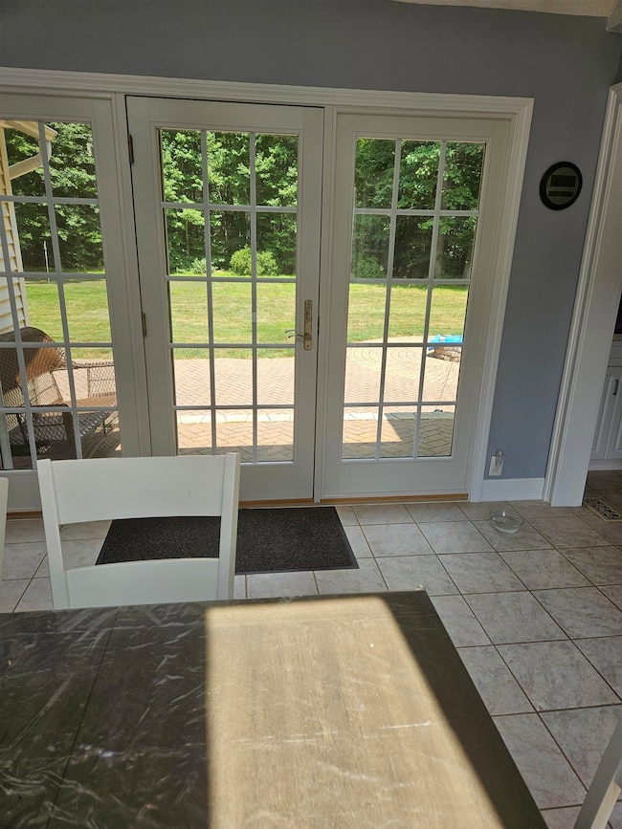
29 Maple Dr Bedford, NH 03110
Northeast Bedford NeighborhoodEstimated payment $4,803/month
Highlights
- Cape Cod Architecture
- Wooded Lot
- Wood Flooring
- Mckelvie Intermediate School Rated A
- Cathedral Ceiling
- 2 Car Attached Garage
About This Home
Very Light and Bright Expanded Cape in fantastic location and well cared for. Vaulted large Family room addition with sky lights here and throughout the home. Lovely landscaped home complete with brick walkways, stairs all around. And for those golfers...a kidney shaped Stimp Putting Green rated 11 and 35' x 25'. Several Newer items here including siding, roof, windows, flooring , kitchen and more. Love the sun room looking out both sides to peaceful landscaping. You can feel the entertaining possibilities here. Open concept interior. The first floor bedroom/office...well a very comfortable Murphy Bed in great shape and a Queen size to boot! Your guests might not leave. Did I mention the location? Sits on a circular street great for those walks and very close to the town pool and tennis courts. Additionally fantastic location to major highways. This is such a welcoming, happy home!
Home Details
Home Type
- Single Family
Est. Annual Taxes
- $9,428
Year Built
- Built in 1970
Lot Details
- 1 Acre Lot
- Level Lot
- Wooded Lot
- Property is zoned RA
Parking
- 2 Car Attached Garage
Home Design
- Cape Cod Architecture
- Wood Frame Construction
Interior Spaces
- 2,568 Sq Ft Home
- Property has 2 Levels
- Cathedral Ceiling
- Dining Area
- Basement
- Interior Basement Entry
Kitchen
- Microwave
- Dishwasher
- Disposal
Flooring
- Wood
- Tile
Bedrooms and Bathrooms
- 4 Bedrooms
- 2 Full Bathrooms
Laundry
- Dryer
- Washer
Outdoor Features
- Patio
- Shed
Utilities
- Forced Air Heating and Cooling System
Listing and Financial Details
- Legal Lot and Block 45 / 24
- Assessor Parcel Number 21
Map
Home Values in the Area
Average Home Value in this Area
Tax History
| Year | Tax Paid | Tax Assessment Tax Assessment Total Assessment is a certain percentage of the fair market value that is determined by local assessors to be the total taxable value of land and additions on the property. | Land | Improvement |
|---|---|---|---|---|
| 2024 | $9,428 | $596,300 | $224,700 | $371,600 |
| 2023 | $8,825 | $596,300 | $224,700 | $371,600 |
| 2022 | $8,101 | $460,300 | $166,400 | $293,900 |
| 2021 | $7,890 | $460,300 | $166,400 | $293,900 |
| 2020 | $7,562 | $377,700 | $121,100 | $256,600 |
| 2019 | $7,157 | $377,700 | $121,100 | $256,600 |
| 2018 | $7,238 | $354,800 | $121,100 | $233,700 |
| 2017 | $6,709 | $354,800 | $121,100 | $233,700 |
| 2016 | $6,792 | $303,600 | $96,700 | $206,900 |
| 2015 | $6,910 | $303,600 | $96,700 | $206,900 |
| 2014 | $6,831 | $303,600 | $96,700 | $206,900 |
| 2013 | $6,225 | $280,800 | $96,700 | $184,100 |
Property History
| Date | Event | Price | Change | Sq Ft Price |
|---|---|---|---|---|
| 07/16/2025 07/16/25 | For Sale | $726,000 | +121.3% | $283 / Sq Ft |
| 10/07/2014 10/07/14 | Sold | $328,000 | -2.1% | $126 / Sq Ft |
| 08/08/2014 08/08/14 | Pending | -- | -- | -- |
| 08/05/2014 08/05/14 | For Sale | $334,900 | -- | $129 / Sq Ft |
Purchase History
| Date | Type | Sale Price | Title Company |
|---|---|---|---|
| Warranty Deed | $328,000 | -- | |
| Warranty Deed | $167,500 | -- |
Mortgage History
| Date | Status | Loan Amount | Loan Type |
|---|---|---|---|
| Previous Owner | $134,000 | No Value Available |
Similar Homes in Bedford, NH
Source: PrimeMLS
MLS Number: 5051884
APN: BEDD-000021-000024-000045
- 24 Edinburgh Dr
- 6 Matthew Patten Dr
- 35 Shaw Dr
- 2 Turnberry Cir Unit 113
- 7 Saint Andrews Dr
- 14 Pebble Beach Dr
- 17-4-28 Boiling Kettle Way
- 76 Plummer Rd
- 60 Camelot Dr
- 22 Briston Ct
- 10 Rockingham Ct Unit UN134
- 13 Wayside Dr
- 10 Buttonwood Rd
- 12 Belmont Ct Unit UN52
- 11 Belmont Ct Unit UN51
- 23 Palomino Ln
- 9 Devonshire Way
- 18 Grand Ave Unit Lot 7
- 17 Grand Ave
- 65 Sebbins Pond Dr
- 23 Gleneagle Dr
- 107 S River Rd
- 60 Glenwood Ave Unit 2
- 66 Hawthorne Dr
- 38 Hawthorne Dr
- 303 Dunbar St Unit 332
- 303 Dunbar St Unit 408
- 303 Dunbar St Unit 126
- 303 Dunbar St Unit 328
- 303 Dunbar St
- 45 Westland Ave
- 49 Technology Dr
- 3 Sundial Ave
- 180 Woodbury St
- 80 Sentinel Ct Unit 203
- 100 Sentinel Ct Unit 108
- 50 Sentinel Ct Unit L00
- 50 Sentinel Ct Unit 305
- 50 Sentinel Ct Unit 203
- 50 Sentinel Ct Unit 201
