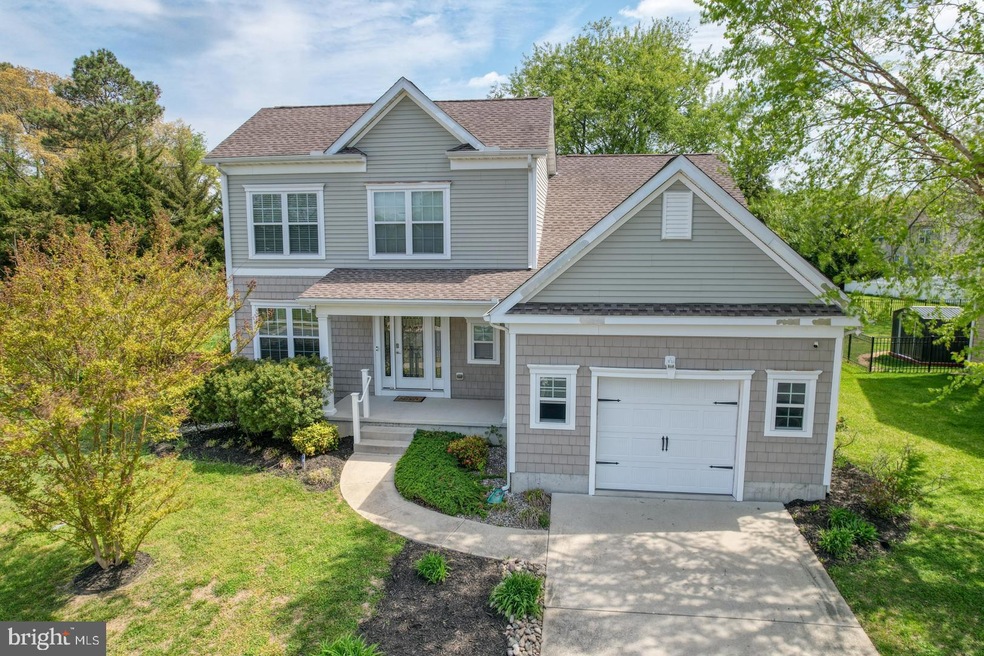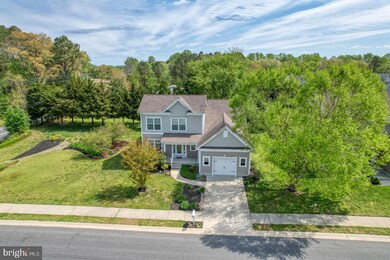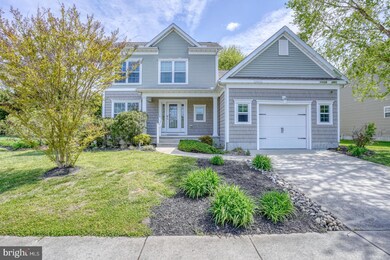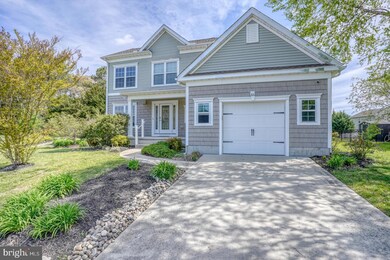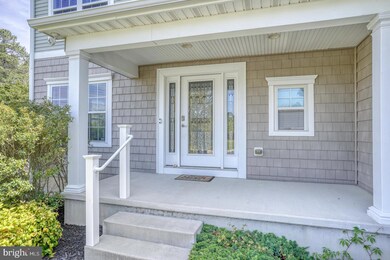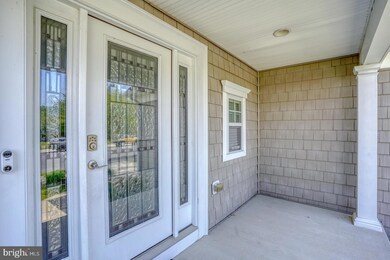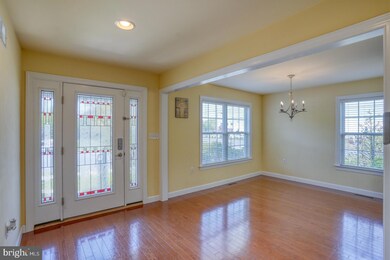
29 Sweeping Mist Cir Frederica, DE 19946
Highlights
- Contemporary Architecture
- Breakfast Room
- Living Room
- Recreation Room
- 1 Car Direct Access Garage
- En-Suite Primary Bedroom
About This Home
As of July 2024Check out this unique floor plan, featuring 3 bedrooms and 2.5 bathrooms. Greeted by a covered front porch, the hardwood floors welcome you inside and continue throughout the main floor. The large living room features a fireplace and is open to the breakfast nook and both have a great view of the backyard. The kitchen provides tons of counter and cabinet space and offers stainless steel appliances and a pantry. There is also a formal dining room and the entrance to the garage is right off the foyer. Upstairs you will find a generous sized owner's suite with tray ceiling and full bath with large walk-in shower and double sinks. There are also two additional bedrooms, a full bath, and a loft area completing the upstairs. Access to the backyard patio is off of the breakfast nook. There are mature trees across the back property line that provide privacy. Other features of this home include a downstairs family room, a finished basement and a 1 car attached garage. Located in the unique, small community of Dickinson Creek surrounded by woods, you can enjoy the conveniences of walking trails, a playground, sidewalk lined streets and streetlights throughout the community. You will also appreciate the convenience of this home’s central location and being close to shopping, restaurants, schools and medical facilities. Easy access to Route 1 and just minutes from Dover Air Force Base, Killen's Pond State Park, public boat ramps and the Delaware Beaches. Make sure to schedule your private tour today!
Last Agent to Sell the Property
Bryan Realty Group License #R3-0019160 Listed on: 05/17/2024
Home Details
Home Type
- Single Family
Est. Annual Taxes
- $1,102
Year Built
- Built in 2010
Lot Details
- 6,397 Sq Ft Lot
- Lot Dimensions are 0.15 x 0.00
- Property is zoned AC
HOA Fees
- $13 Monthly HOA Fees
Parking
- 1 Car Direct Access Garage
- Front Facing Garage
- Driveway
Home Design
- Contemporary Architecture
- Vinyl Siding
Interior Spaces
- Property has 3 Levels
- Gas Fireplace
- Family Room
- Living Room
- Breakfast Room
- Dining Room
- Recreation Room
- Laundry on main level
- Finished Basement
Bedrooms and Bathrooms
- 3 Bedrooms
- En-Suite Primary Bedroom
Schools
- Chipman Middle School
- Lake Forest High School
Utilities
- Forced Air Heating and Cooling System
- Electric Water Heater
Community Details
- Association fees include common area maintenance
- Dickinson Creek Subdivision
Listing and Financial Details
- Tax Lot 0100-000
- Assessor Parcel Number SM-00-14101-03-0100-000
Ownership History
Purchase Details
Home Financials for this Owner
Home Financials are based on the most recent Mortgage that was taken out on this home.Purchase Details
Home Financials for this Owner
Home Financials are based on the most recent Mortgage that was taken out on this home.Purchase Details
Home Financials for this Owner
Home Financials are based on the most recent Mortgage that was taken out on this home.Purchase Details
Home Financials for this Owner
Home Financials are based on the most recent Mortgage that was taken out on this home.Purchase Details
Home Financials for this Owner
Home Financials are based on the most recent Mortgage that was taken out on this home.Similar Homes in Frederica, DE
Home Values in the Area
Average Home Value in this Area
Purchase History
| Date | Type | Sale Price | Title Company |
|---|---|---|---|
| Deed | $368,000 | None Listed On Document | |
| Deed | $279,500 | None Available | |
| Deed | $234,900 | None Available | |
| Deed | $224,000 | None Available | |
| Deed | $280,000 | None Available |
Mortgage History
| Date | Status | Loan Amount | Loan Type |
|---|---|---|---|
| Open | $322,000 | VA | |
| Previous Owner | $285,928 | VA | |
| Previous Owner | $242,651 | VA | |
| Previous Owner | $228,136 | VA | |
| Previous Owner | $187,500 | New Conventional |
Property History
| Date | Event | Price | Change | Sq Ft Price |
|---|---|---|---|---|
| 07/15/2024 07/15/24 | Sold | $368,000 | +3.7% | $173 / Sq Ft |
| 05/19/2024 05/19/24 | Pending | -- | -- | -- |
| 05/17/2024 05/17/24 | For Sale | $355,000 | +27.0% | $167 / Sq Ft |
| 09/25/2020 09/25/20 | Sold | $279,500 | +1.5% | $167 / Sq Ft |
| 08/12/2020 08/12/20 | Pending | -- | -- | -- |
| 08/07/2020 08/07/20 | For Sale | $275,500 | +17.3% | $165 / Sq Ft |
| 08/31/2017 08/31/17 | Sold | $234,900 | 0.0% | $141 / Sq Ft |
| 08/04/2017 08/04/17 | Pending | -- | -- | -- |
| 07/13/2017 07/13/17 | Price Changed | $234,900 | -1.3% | $141 / Sq Ft |
| 06/22/2017 06/22/17 | For Sale | $237,900 | +6.2% | $143 / Sq Ft |
| 10/23/2013 10/23/13 | Sold | $224,000 | -2.6% | $114 / Sq Ft |
| 09/18/2013 09/18/13 | Pending | -- | -- | -- |
| 08/09/2013 08/09/13 | Price Changed | $230,000 | -4.2% | $117 / Sq Ft |
| 07/03/2013 07/03/13 | For Sale | $240,000 | -- | $123 / Sq Ft |
Tax History Compared to Growth
Tax History
| Year | Tax Paid | Tax Assessment Tax Assessment Total Assessment is a certain percentage of the fair market value that is determined by local assessors to be the total taxable value of land and additions on the property. | Land | Improvement |
|---|---|---|---|---|
| 2024 | $1,643 | $333,900 | $87,800 | $246,100 |
| 2023 | $1,629 | $52,500 | $4,100 | $48,400 |
| 2022 | $1,468 | $52,500 | $4,100 | $48,400 |
| 2021 | $1,409 | $52,500 | $4,100 | $48,400 |
| 2020 | $1,449 | $52,500 | $4,100 | $48,400 |
| 2019 | $1,497 | $52,500 | $4,100 | $48,400 |
| 2018 | $1,491 | $52,500 | $4,100 | $48,400 |
| 2017 | $1,536 | $52,500 | $0 | $0 |
| 2016 | $1,368 | $52,500 | $0 | $0 |
| 2015 | $1,341 | $52,500 | $0 | $0 |
| 2014 | $1,326 | $52,500 | $0 | $0 |
Agents Affiliated with this Home
-
Deborah Oberdorf

Seller's Agent in 2024
Deborah Oberdorf
Bryan Realty Group
(302) 531-6949
132 Total Sales
-
Allison Layton

Buyer's Agent in 2024
Allison Layton
Bryan Realty Group
(302) 584-0891
89 Total Sales
-
Kelly Clark

Seller's Agent in 2020
Kelly Clark
Crown Homes Real Estate
(302) 757-6041
355 Total Sales
-
Nikolina Novakovic

Seller's Agent in 2017
Nikolina Novakovic
Century 21 Gold Key Realty
(302) 598-3661
93 Total Sales
-
Dana Bendel

Buyer's Agent in 2017
Dana Bendel
Bryan Realty Group
(302) 450-2400
58 Total Sales
-
Todd Stonesifer

Seller's Agent in 2013
Todd Stonesifer
The Moving Experience Delaware Inc
(302) 242-2122
134 Total Sales
Map
Source: Bright MLS
MLS Number: DEKT2027988
APN: 8-00-14101-03-0100-000
- 39 Sweeping Mist Cir
- 6659 Carpenter Bridge Rd
- 74 Frog Leg Ln
- 453 Aston Villa Dr
- 0 Front St
- 85.4 Acres Delaware 12
- 27 W David St
- 94 Elm Crest Ln
- 5785 Carpenter Bridge Rd
- 150 Elm Crest Ln
- 196 Elm Crest Ln
- 793 Weatherstone Ln
- 943 Weatherstone Ln
- 5 Weatherstone Ln
- 2 Weatherstone Ln
- 3 Weatherstone Ln
- 1 Weatherstone Ln
- 167 Spring Dale Ln
- 166 Spring Dale Ln
- 265 Hightide Dr
