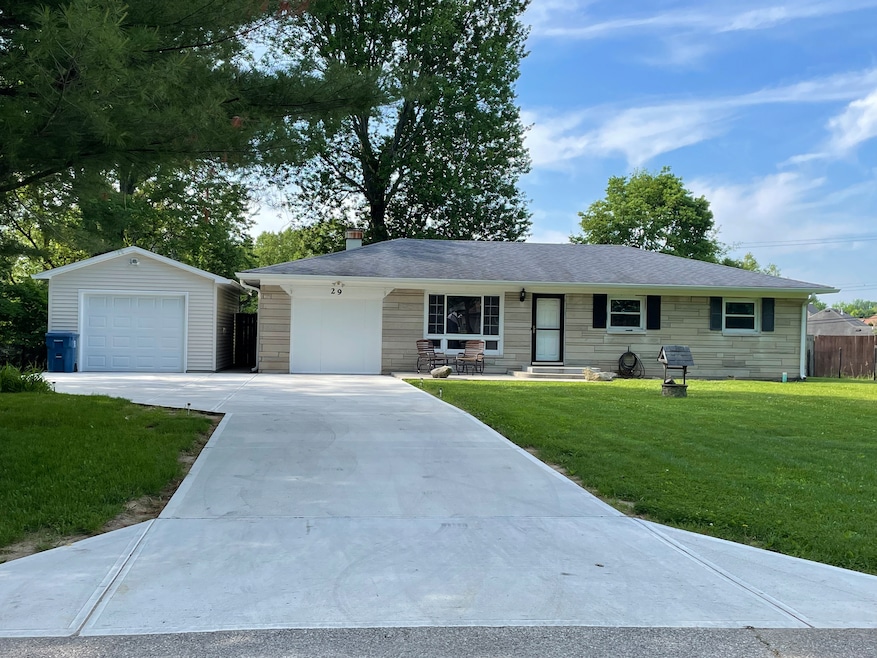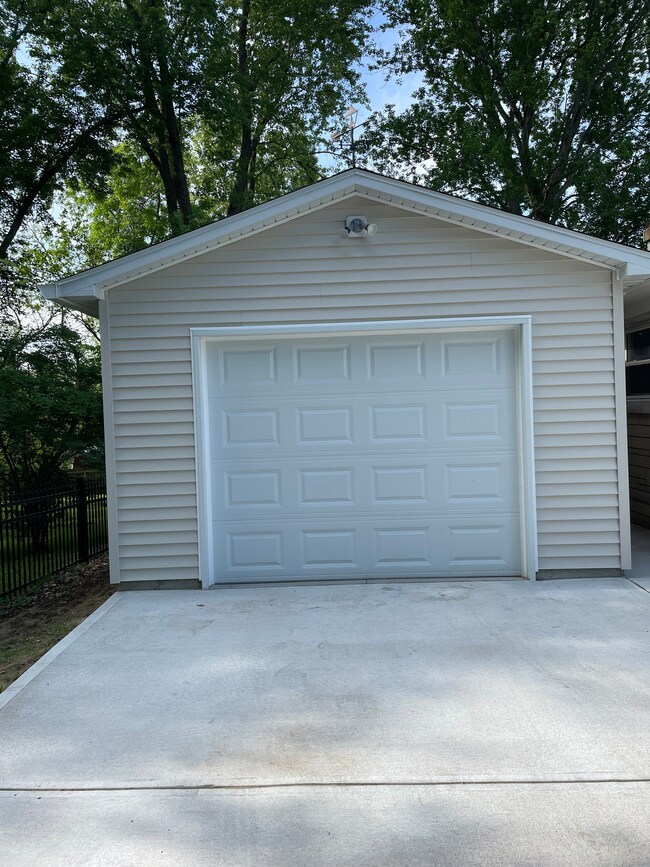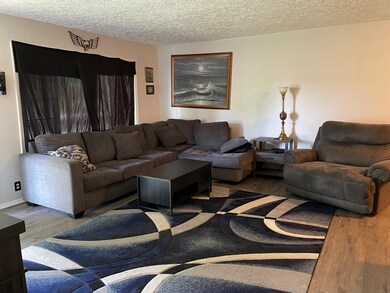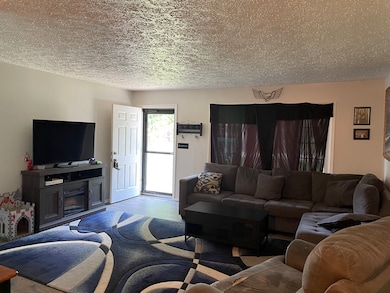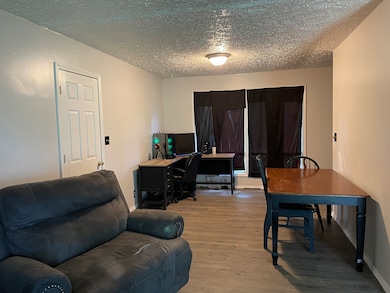
29 W Brunswick Ave Indianapolis, IN 46217
Southdale NeighborhoodEstimated Value: $228,610 - $266,000
Highlights
- Mature Trees
- Ranch Style House
- 1 Car Detached Garage
- Perry Meridian Middle School Rated A-
- No HOA
- Porch
About This Home
As of June 2023Great 4 Bedroom, 1.5 Bath, Over 1400 SqFt Bedford Stone Ranch in move-in condition with new 14x25, 1 Car Detached Garage. Huge lot with mature trees, plenty of room for a garden in the fully fenced back yard w/great privacy & 2 Mini-Barn, open patio w/Hot Tub (approx. 7 years old and can stay with home or be removed). Many updates including: All new concrete driveway with room for several cars, newer flooring, A/C & Water Heater, Roof is approx. 7 years old, new mini-split A/C unit for converted 4th bedroom and laundry room. Room to convert 1/2 Bath to a full, Two Laundry connections, one in house off 1/2 Bath and one-off 4th bedroom. Great setting and less then a mile to 465.
Last Agent to Sell the Property
Premier Agent Network License #RB14028905 Listed on: 05/23/2023

Last Buyer's Agent
Luis Carrillo
F.C. Tucker Company

Home Details
Home Type
- Single Family
Est. Annual Taxes
- $1,918
Year Built
- Built in 1959
Lot Details
- 0.39 Acre Lot
- Back Yard Fenced
- Mature Trees
Parking
- 1 Car Detached Garage
Home Design
- Ranch Style House
- Block Foundation
- Stone
Interior Spaces
- 1,456 Sq Ft Home
- Attic Access Panel
Kitchen
- Electric Oven
- Recirculated Exhaust Fan
- Dishwasher
Flooring
- Carpet
- Laminate
- Vinyl Plank
- Vinyl
Bedrooms and Bathrooms
- 4 Bedrooms
Laundry
- Dryer
- Washer
Outdoor Features
- Patio
- Shed
- Porch
Schools
- Abraham Lincoln Elementary School
- Perry Meridian Middle School
- Perry Meridian 6Th Grade Academy Middle School
- Perry Meridian High School
Utilities
- Electric Air Filter
- Heating System Uses Gas
- Well
- Gas Water Heater
Community Details
- No Home Owners Association
- Andre Heights Subdivision
Listing and Financial Details
- Tax Lot 2
- Assessor Parcel Number 491402100001000500
Ownership History
Purchase Details
Home Financials for this Owner
Home Financials are based on the most recent Mortgage that was taken out on this home.Purchase Details
Home Financials for this Owner
Home Financials are based on the most recent Mortgage that was taken out on this home.Purchase Details
Home Financials for this Owner
Home Financials are based on the most recent Mortgage that was taken out on this home.Similar Homes in the area
Home Values in the Area
Average Home Value in this Area
Purchase History
| Date | Buyer | Sale Price | Title Company |
|---|---|---|---|
| Andreotta Christina Louise | -- | New Title Company Name | |
| Andreotta Christina | -- | None Available | |
| Real Estate Network Inc | $49,416 | None Available |
Mortgage History
| Date | Status | Borrower | Loan Amount |
|---|---|---|---|
| Open | Andreotta Christina Louise | $172,000 | |
| Previous Owner | Andreotta Christina | $86,622 | |
| Previous Owner | Andreotta Christina | $81,301 | |
| Previous Owner | Realestate Network Inc | $73,500 |
Property History
| Date | Event | Price | Change | Sq Ft Price |
|---|---|---|---|---|
| 06/30/2023 06/30/23 | Sold | $230,000 | 0.0% | $158 / Sq Ft |
| 05/25/2023 05/25/23 | Pending | -- | -- | -- |
| 05/23/2023 05/23/23 | For Sale | $229,900 | -- | $158 / Sq Ft |
Tax History Compared to Growth
Tax History
| Year | Tax Paid | Tax Assessment Tax Assessment Total Assessment is a certain percentage of the fair market value that is determined by local assessors to be the total taxable value of land and additions on the property. | Land | Improvement |
|---|---|---|---|---|
| 2024 | $2,369 | $203,900 | $27,100 | $176,800 |
| 2023 | $2,369 | $185,400 | $27,100 | $158,300 |
| 2022 | $1,918 | $150,700 | $27,100 | $123,600 |
| 2021 | $1,729 | $133,000 | $27,100 | $105,900 |
| 2020 | $1,486 | $120,400 | $27,100 | $93,300 |
| 2019 | $1,256 | $108,700 | $18,100 | $90,600 |
| 2018 | $1,240 | $107,400 | $18,100 | $89,300 |
| 2017 | $1,106 | $100,900 | $18,100 | $82,800 |
| 2016 | $1,065 | $98,200 | $18,100 | $80,100 |
| 2014 | $781 | $92,000 | $18,100 | $73,900 |
| 2013 | $838 | $92,000 | $18,100 | $73,900 |
Agents Affiliated with this Home
-
Robert VanHook

Seller's Agent in 2023
Robert VanHook
Premier Agent Network
(317) 507-9320
1 in this area
144 Total Sales
-
L
Buyer's Agent in 2023
Luis Carrillo
F.C. Tucker Company
(317) 271-1700
1 in this area
116 Total Sales
Map
Source: MIBOR Broker Listing Cooperative®
MLS Number: 21922683
APN: 49-14-02-100-001.000-500
- 50 Charing Cross Rd
- 212 Tamara Trail
- 22 W Epler Ave
- 6318 Dahlia Dr
- 244 E Cragmont Dr
- 415 Woodhill Dr
- 6334 Teak Ct
- 212 W Banta Rd
- 6520 Forrest Commons Blvd
- 614 Debra Ln
- 744 Gilbert Ave
- 6575 Robin Hood Dr
- 5713 Bluff Rd
- 6611 Ventnor Place
- 6712 Forrest Commons Blvd
- 6744 Robin Hood Ct
- 418 E Beechwood Ln
- 5315 Camden St
- 6640 S New Jersey St
- 6040 Manker St
- 29 W Brunswick Ave
- 41 W Brunswick Ave
- 5654 S Meridian St
- 60 Charing Cross Rd
- 105 W Brunswick Ave
- 100 W Brunswick Ave
- 28 W Brunswick Ave
- 70 Charing Cross Rd
- 38 W Brunswick Ave
- 5650 S Meridian St
- 102 W Brunswick Ave
- 115 W Brunswick Ave
- 61 Charing Cross Rd
- 5646 S Meridian St
- 80 Charing Cross Rd
- 112 W Brunswick Ave
- 71 Charing Cross Rd
- 3900 S Meridian St
- 3407 S Meridian St
- 5929 Charing Cross Cir
