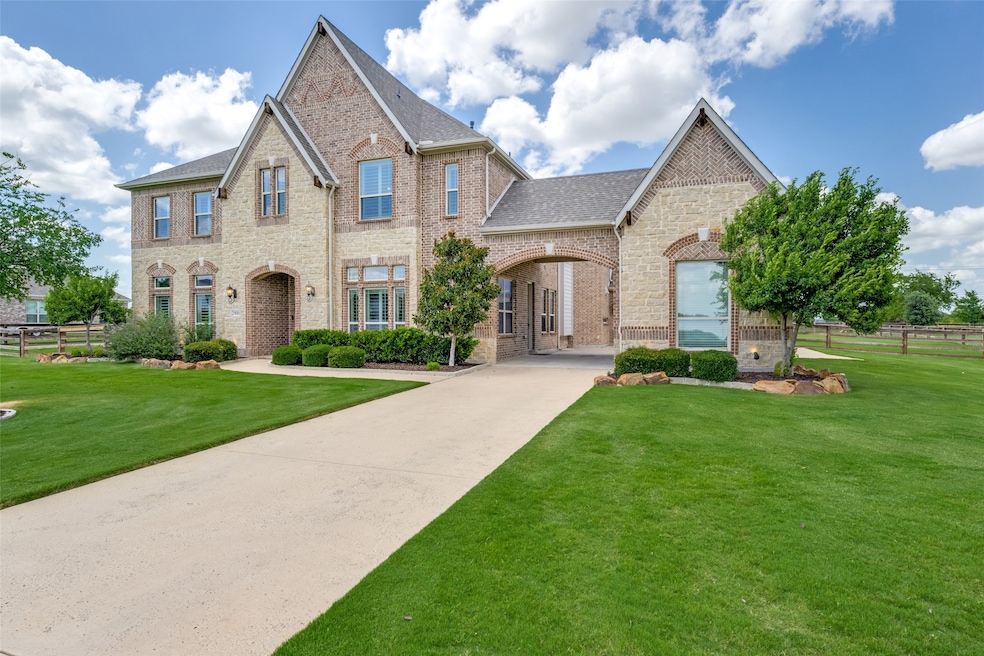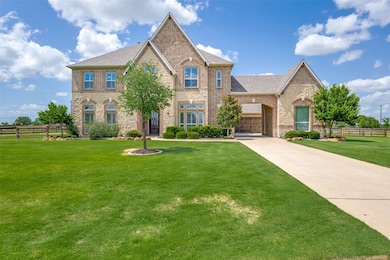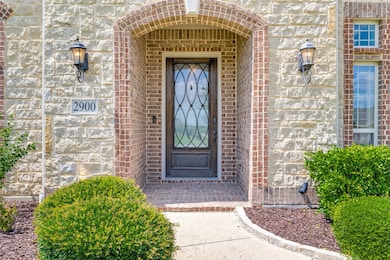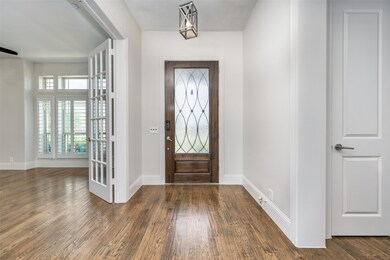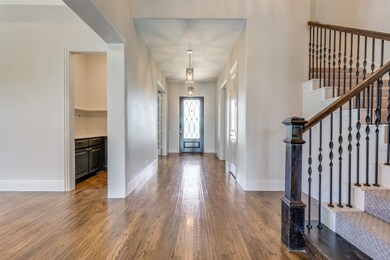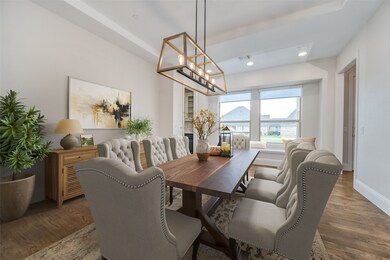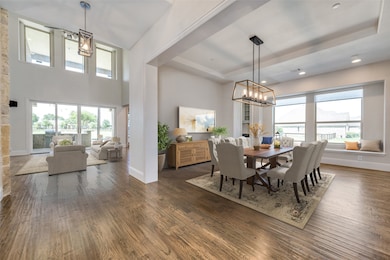
2900 Prairie View Dr Northlake, TX 76226
Estimated payment $9,312/month
Highlights
- Cabana
- Built-In Refrigerator
- Open Floorplan
- Argyle West Rated A
- 1.18 Acre Lot
- Vaulted Ceiling
About This Home
Your dream estate awaits! Discover this stunning executive home on a sprawling 1.180-acre lot in highly sought-after Prairie View Farms. Perfectly blending luxury with country elegance, this spectacular 5-bedroom, 6-bath home features plantation shutters, rich hardwood floors, and exquisite design throughout. The gourmet kitchen is a chef's delight, showcasing stainless appliances, built-in refrigerator, quartz countertops, dual ovens, butler’s pantry, beverage center, and an impressive oversized island. A spacious open floor plan highlights the grand living room, defined by a wall of windows and an impressive floor-to-ceiling stone fireplace. The lavish owner's suite offers a relaxing sitting area and a spa-like bath with dual vanities, a soaking tub, and an oversized shower. Upstairs features expansive game and media rooms plus three bedrooms with walk-in closets. Enjoy outdoor living at its finest with a full kitchen, heated pool and spa, and inviting gazebo with stone fireplace. Additional amenities include a 1st floor guest room, mud room, executive office, formal dining, 3-car garage with porte-cochere, lush landscaping, and prestigious Argyle ISD schools. Act fast—this home won’t last!
Listing Agent
Briggs Freeman Sothebys Intl Brokerage Phone: 817-801-3030 License #0487566 Listed on: 07/08/2025

Home Details
Home Type
- Single Family
Est. Annual Taxes
- $23,281
Year Built
- Built in 2016
Lot Details
- 1.18 Acre Lot
- Gated Home
- Wood Fence
- Landscaped
- Interior Lot
- Level Lot
- Irregular Lot
- Sprinkler System
- Cleared Lot
- Few Trees
- Private Yard
- Back Yard
HOA Fees
- $33 Monthly HOA Fees
Parking
- 3 Car Attached Garage
- Lighted Parking
- Front Facing Garage
- Rear-Facing Garage
- Garage Door Opener
- Drive Through
- Driveway
Home Design
- Traditional Architecture
- Brick Exterior Construction
- Slab Foundation
- Asphalt Roof
Interior Spaces
- 5,032 Sq Ft Home
- 2-Story Property
- Open Floorplan
- Home Theater Equipment
- Built-In Features
- Dry Bar
- Woodwork
- Vaulted Ceiling
- Ceiling Fan
- Chandelier
- Decorative Fireplace
- Stone Fireplace
- Gas Fireplace
- Window Treatments
- Living Room with Fireplace
- Loft
- Attic Fan
- Washer and Electric Dryer Hookup
Kitchen
- Eat-In Kitchen
- <<doubleOvenToken>>
- Electric Oven
- Gas Cooktop
- <<microwave>>
- Built-In Refrigerator
- Dishwasher
- Kitchen Island
- Granite Countertops
- Disposal
Flooring
- Wood
- Carpet
- Ceramic Tile
Bedrooms and Bathrooms
- 5 Bedrooms
- Walk-In Closet
- Double Vanity
Home Security
- Prewired Security
- Fire and Smoke Detector
Eco-Friendly Details
- Energy-Efficient Appliances
- Energy-Efficient HVAC
- Energy-Efficient Lighting
- Energy-Efficient Insulation
- ENERGY STAR Qualified Equipment for Heating
Pool
- Cabana
- Heated Pool and Spa
- Gunite Pool
- Outdoor Pool
- Fence Around Pool
- Pool Water Feature
- Outdoor Shower
- Pool Sweep
Outdoor Features
- Covered patio or porch
- Outdoor Kitchen
- Exterior Lighting
- Outdoor Gas Grill
- Rain Gutters
Schools
- Argyle West Elementary School
- Argyle High School
Utilities
- Forced Air Zoned Heating and Cooling System
- Heating System Uses Natural Gas
- Tankless Water Heater
- Water Softener
- High Speed Internet
- Phone Available
- Cable TV Available
Community Details
- Association fees include management
- Prairie View Farms HOA
- Prairie View Farms Subdivision
Listing and Financial Details
- Legal Lot and Block 4 / A
- Assessor Parcel Number R685187
Map
Home Values in the Area
Average Home Value in this Area
Tax History
| Year | Tax Paid | Tax Assessment Tax Assessment Total Assessment is a certain percentage of the fair market value that is determined by local assessors to be the total taxable value of land and additions on the property. | Land | Improvement |
|---|---|---|---|---|
| 2024 | $23,281 | $1,272,372 | $0 | $0 |
| 2023 | $17,953 | $1,116,822 | $210,133 | $906,689 |
| 2022 | $17,473 | $872,127 | $210,133 | $661,994 |
| 2021 | $14,833 | $727,558 | $144,410 | $583,148 |
| 2020 | $14,867 | $698,563 | $144,410 | $554,153 |
| 2019 | $15,593 | $706,947 | $144,410 | $562,537 |
| 2018 | $12,132 | $546,992 | $115,528 | $431,464 |
| 2017 | $5,360 | $242,168 | $144,410 | $97,758 |
Property History
| Date | Event | Price | Change | Sq Ft Price |
|---|---|---|---|---|
| 07/08/2025 07/08/25 | For Sale | $1,325,000 | -3.6% | $263 / Sq Ft |
| 11/22/2024 11/22/24 | Sold | -- | -- | -- |
| 10/23/2024 10/23/24 | Pending | -- | -- | -- |
| 10/15/2024 10/15/24 | Price Changed | $1,374,900 | -1.7% | $273 / Sq Ft |
| 10/04/2024 10/04/24 | Price Changed | $1,399,000 | -3.5% | $278 / Sq Ft |
| 09/16/2024 09/16/24 | Price Changed | $1,450,000 | -3.3% | $288 / Sq Ft |
| 09/04/2024 09/04/24 | Price Changed | $1,499,000 | -3.3% | $298 / Sq Ft |
| 08/22/2024 08/22/24 | Price Changed | $1,550,000 | -3.1% | $308 / Sq Ft |
| 08/15/2024 08/15/24 | For Sale | $1,600,000 | +39.1% | $318 / Sq Ft |
| 09/02/2022 09/02/22 | Sold | -- | -- | -- |
| 07/27/2022 07/27/22 | Pending | -- | -- | -- |
| 07/06/2022 07/06/22 | For Sale | $1,150,000 | +53.5% | $229 / Sq Ft |
| 02/16/2021 02/16/21 | Sold | -- | -- | -- |
| 12/29/2020 12/29/20 | Pending | -- | -- | -- |
| 11/19/2020 11/19/20 | For Sale | $749,000 | +7.5% | $149 / Sq Ft |
| 06/05/2018 06/05/18 | Sold | -- | -- | -- |
| 05/09/2018 05/09/18 | Pending | -- | -- | -- |
| 08/08/2017 08/08/17 | For Sale | $696,900 | -- | $139 / Sq Ft |
Purchase History
| Date | Type | Sale Price | Title Company |
|---|---|---|---|
| Deed | -- | Capital Title | |
| Deed | -- | -- | |
| Vendors Lien | -- | None Available | |
| Warranty Deed | -- | Fidelity Title Group | |
| Vendors Lien | -- | None Available |
Mortgage History
| Date | Status | Loan Amount | Loan Type |
|---|---|---|---|
| Open | $1,027,200 | New Conventional | |
| Previous Owner | $1,100,000 | VA | |
| Previous Owner | $511,000 | Purchase Money Mortgage | |
| Previous Owner | $350,000 | New Conventional |
Similar Homes in the area
Source: North Texas Real Estate Information Systems (NTREIS)
MLS Number: 20983216
APN: R685187
- Lot 10 Faught Rd
- 1820 Breezy Brook Ln
- 7725 Faught Rd
- 2801 Prairie View Dr
- 2506 Grandview Ln
- 1804 Breezy Brook Ln
- 7331 Faught Rd
- 2924 Southbay Cir
- 2629 Cayenne Dr
- 3008 Oak Creek Ct
- 2609 Cayenne Dr
- 2901 Southbay Cir
- 2930 Southbay Cir
- 2917 Southbay Cir
- 2708 Southbay Cir
- 2801 Southbay Cir
- 2933 Southbay Cir
- 2508 Cayenne Dr
- 2536 Grandview Ln
- 2412 Strolling Way
- 1508 Schober Rd
- 1509 Bunting Dr
- 912 Falcon Rd
- 1512 Bunting Dr
- 1513 Canary Ln
- 1801 Turnstone Trail
- 821 Meadows Dr
- 1513 11th St
- 616 Gannet Trail
- 7910 Stone Ridge Dr
- 233 Lilypad Bend
- 321 Gannet Trail
- 1733 Lark Ln
- 7721 Willow Ridge Dr
- 1404 Huckleberry St
- 1203 18th St
- 132 Sunrise Dr
- 1220 4th St
- 1121 8th St
- 1208 4th St
