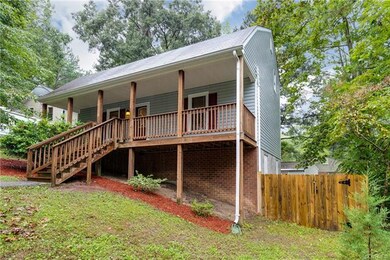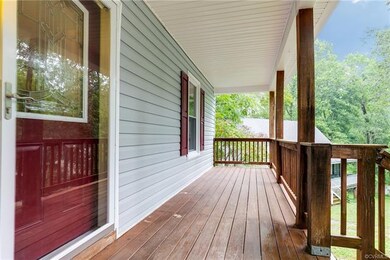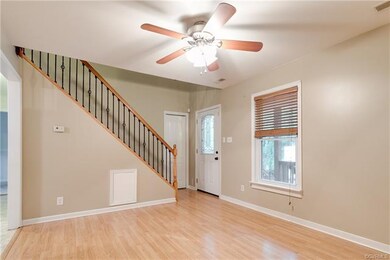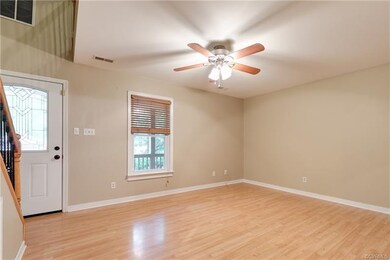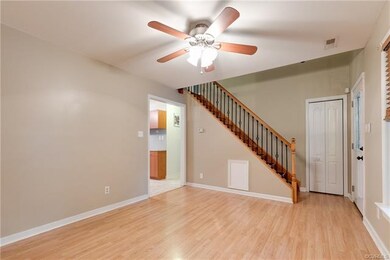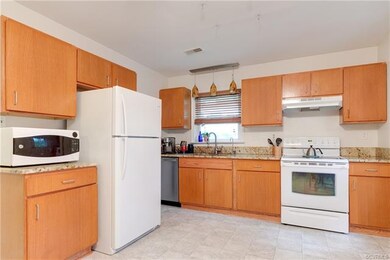
2901 Speeks Dr Midlothian, VA 23112
Highlights
- Loft
- Granite Countertops
- Cooling Available
- Clover Hill High Rated A
- Front Porch
- Recessed Lighting
About This Home
As of November 2020Welcome to 2901 Speeks Drive. This home sits on a quiet culdesac lot offering privacy and low traffic. The home features a full covered porch, paved driveway, fully fenced rear yard, 2 tier rear deck, storage shed, and room to play and garden. The home has low maintenance vinyl siding and vinyl windows. Inside the home you'll notice several updates including some new fixtures, new flooring, and fresh paint. The kitchen has new flooring, granite tops, and all appliances convey. Downstairs there are 2 nicely sized bedrooms with fresh paint and new carpet, and a tiled full bathroom. Upstairs there's a large loft, full tiled bathroom, and large master bedroom. The master bedroom has direct access to the bathroom, new carpet, high ceilings, and has plenty of room for your furniture. The home also has 550 square feet of unfinished basement space. This space is accessed from the exterior of the home and has been used as a music room and storage space. This home has several spaces to help meet the needs of our growing need for home office space and schooling spaces. Come check it out today. We hope you call it home!
Last Agent to Sell the Property
Hometown Realty Services Inc License #0225076565 Listed on: 09/17/2020
Home Details
Home Type
- Single Family
Est. Annual Taxes
- $1,948
Year Built
- Built in 1992
Lot Details
- 9,365 Sq Ft Lot
- Zoning described as R9
Home Design
- Frame Construction
- Shingle Roof
- Vinyl Siding
Interior Spaces
- 1,554 Sq Ft Home
- 1-Story Property
- Ceiling Fan
- Recessed Lighting
- Loft
Kitchen
- Stove
- Dishwasher
- Granite Countertops
Flooring
- Carpet
- Vinyl
Bedrooms and Bathrooms
- 3 Bedrooms
- En-Suite Primary Bedroom
- 2 Full Bathrooms
Laundry
- Dryer
- Washer
Unfinished Basement
- Partial Basement
- Crawl Space
Parking
- Driveway
- Paved Parking
Outdoor Features
- Front Porch
Schools
- Evergreen Elementary School
- Swift Creek Middle School
- Clover Hill High School
Utilities
- Cooling Available
- Heat Pump System
- Water Heater
Community Details
- William Gwyn Estates Subdivision
Listing and Financial Details
- Tax Lot 64
- Assessor Parcel Number 744-68-78-08-800-000
Ownership History
Purchase Details
Home Financials for this Owner
Home Financials are based on the most recent Mortgage that was taken out on this home.Purchase Details
Home Financials for this Owner
Home Financials are based on the most recent Mortgage that was taken out on this home.Purchase Details
Home Financials for this Owner
Home Financials are based on the most recent Mortgage that was taken out on this home.Purchase Details
Home Financials for this Owner
Home Financials are based on the most recent Mortgage that was taken out on this home.Similar Homes in the area
Home Values in the Area
Average Home Value in this Area
Purchase History
| Date | Type | Sale Price | Title Company |
|---|---|---|---|
| Warranty Deed | $230,000 | Trinity Title And Settlement | |
| Warranty Deed | $175,000 | None Available | |
| Warranty Deed | -- | -- | |
| Warranty Deed | $69,500 | -- |
Mortgage History
| Date | Status | Loan Amount | Loan Type |
|---|---|---|---|
| Open | $225,834 | FHA | |
| Previous Owner | $171,830 | FHA | |
| Previous Owner | $5,434 | New Conventional | |
| Previous Owner | $69,050 | FHA |
Property History
| Date | Event | Price | Change | Sq Ft Price |
|---|---|---|---|---|
| 11/12/2020 11/12/20 | Sold | $230,000 | +0.7% | $148 / Sq Ft |
| 09/28/2020 09/28/20 | Pending | -- | -- | -- |
| 09/28/2020 09/28/20 | Price Changed | $228,500 | -2.7% | $147 / Sq Ft |
| 09/17/2020 09/17/20 | For Sale | $234,950 | +34.3% | $151 / Sq Ft |
| 08/26/2015 08/26/15 | Sold | $175,000 | 0.0% | $113 / Sq Ft |
| 07/09/2015 07/09/15 | Pending | -- | -- | -- |
| 06/30/2015 06/30/15 | For Sale | $175,000 | -- | $113 / Sq Ft |
Tax History Compared to Growth
Tax History
| Year | Tax Paid | Tax Assessment Tax Assessment Total Assessment is a certain percentage of the fair market value that is determined by local assessors to be the total taxable value of land and additions on the property. | Land | Improvement |
|---|---|---|---|---|
| 2025 | $2,949 | $328,500 | $55,000 | $273,500 |
| 2024 | $2,949 | $312,500 | $53,000 | $259,500 |
| 2023 | $2,778 | $305,300 | $50,000 | $255,300 |
| 2022 | $2,486 | $270,200 | $45,000 | $225,200 |
| 2021 | $2,346 | $244,300 | $45,000 | $199,300 |
| 2020 | $2,131 | $224,300 | $42,000 | $182,300 |
| 2019 | $1,948 | $205,100 | $42,000 | $163,100 |
| 2018 | $1,829 | $186,800 | $42,000 | $144,800 |
| 2017 | $1,834 | $185,800 | $42,000 | $143,800 |
| 2016 | $1,621 | $168,900 | $39,000 | $129,900 |
| 2015 | $1,547 | $158,500 | $39,000 | $119,500 |
| 2014 | $1,503 | $154,000 | $38,500 | $115,500 |
Agents Affiliated with this Home
-
Stoney Marshall

Seller's Agent in 2020
Stoney Marshall
Hometown Realty Services Inc
(804) 690-3704
2 in this area
703 Total Sales
-
Angel Velez

Buyer's Agent in 2020
Angel Velez
Home For Life Realty LLC
(910) 578-6936
1 in this area
68 Total Sales
-
Nicole Smith

Seller's Agent in 2015
Nicole Smith
Open Gate Realty Group
(804) 426-4275
1 in this area
116 Total Sales
-
Aaron Gilbert

Buyer's Agent in 2015
Aaron Gilbert
BHHS PenFed (actual)
(804) 868-0080
7 in this area
255 Total Sales
Map
Source: Central Virginia Regional MLS
MLS Number: 2028510
APN: 744-68-78-08-800-000
- 2931 Delfin Rd
- 3201 Reginald Ct
- 10924 Sunset Hills Dr
- 10707 Corryville Rd
- 3020 Clintwood Rd
- 11000 Hull Street Rd
- 3112 Tadley Dr
- 3218 Rimswell Ct
- 11918 Hazelnut Branch Terrace
- 11912 Chislet Ct
- 2707 Quisenberry St
- 2718 Colgrave Rd
- 10904 Genito Square Dr
- 10909 Genito Square Dr
- 10326 Dorel Ct
- 12204 Mckenna Cir
- 3631 Clintwood Rd
- 2713 Brookforest Rd
- 11506 Charles Towne Rd
- 16019 MacLear Dr

