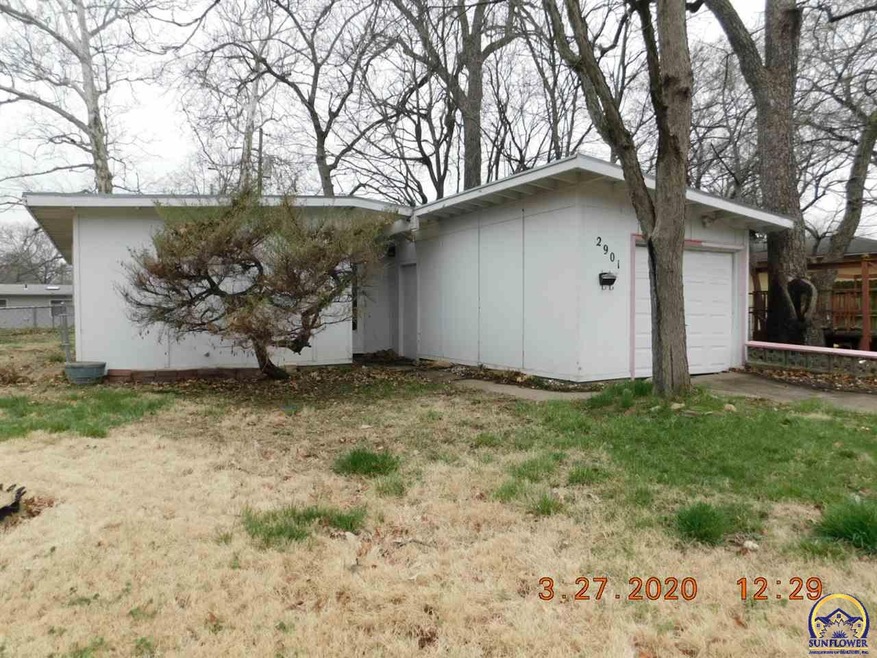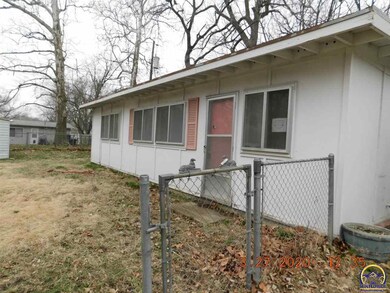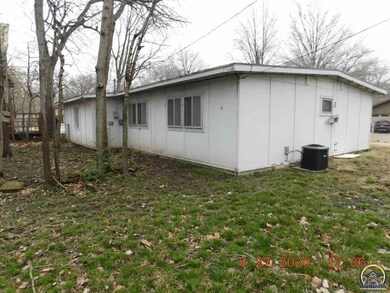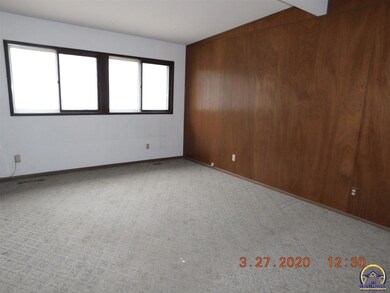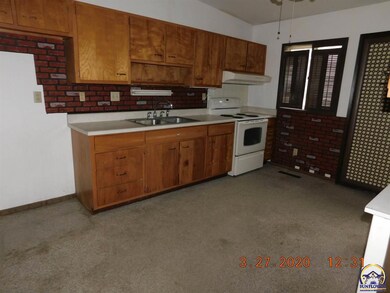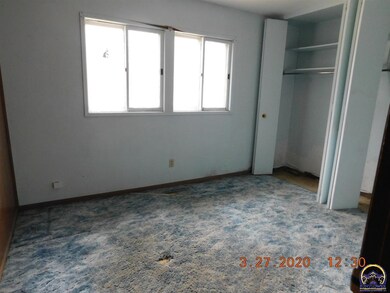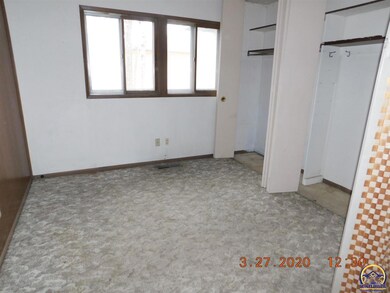
2901 SW 36th St Topeka, KS 66614
South Topeka NeighborhoodHighlights
- Ranch Style House
- No HOA
- Forced Air Heating and Cooling System
- Corner Lot
- 1 Car Attached Garage
- Chain Link Fence
About This Home
As of December 2020Great investment property! Ranch with 3 bedroom, single car garage, corner lot. Needs TLC, but priced accordingly.
Last Agent to Sell the Property
Forshee Realty License #BR00044534 Listed on: 03/27/2020
Home Details
Home Type
- Single Family
Est. Annual Taxes
- $1,143
Year Built
- Built in 1963
Lot Details
- Lot Dimensions are 71 x 112
- Chain Link Fence
- Corner Lot
- Paved or Partially Paved Lot
Parking
- 1 Car Attached Garage
Home Design
- Ranch Style House
- Stick Built Home
Interior Spaces
- 892 Sq Ft Home
- Carpet
- Laundry on main level
Bedrooms and Bathrooms
- 3 Bedrooms
- 1 Full Bathroom
Schools
- Jardine Elementary School
- Jardine Middle School
- Topeka West High School
Utilities
- Forced Air Heating and Cooling System
Community Details
- No Home Owners Association
- Prairie Vista G Subdivision
Listing and Financial Details
- Assessor Parcel Number 1461404006015000
Ownership History
Purchase Details
Home Financials for this Owner
Home Financials are based on the most recent Mortgage that was taken out on this home.Purchase Details
Home Financials for this Owner
Home Financials are based on the most recent Mortgage that was taken out on this home.Purchase Details
Home Financials for this Owner
Home Financials are based on the most recent Mortgage that was taken out on this home.Purchase Details
Similar Homes in Topeka, KS
Home Values in the Area
Average Home Value in this Area
Purchase History
| Date | Type | Sale Price | Title Company |
|---|---|---|---|
| Warranty Deed | -- | Heartland Title Services Inc | |
| Quit Claim Deed | -- | Heartland Title Services Inc | |
| Limited Warranty Deed | $45,800 | Vantage Point Title Inc | |
| Sheriffs Deed | $68,557 | None Available |
Mortgage History
| Date | Status | Loan Amount | Loan Type |
|---|---|---|---|
| Open | $93,100 | New Conventional | |
| Previous Owner | $28,640 | Future Advance Clause Open End Mortgage | |
| Previous Owner | $20,500 | Credit Line Revolving | |
| Previous Owner | $10,000 | Credit Line Revolving | |
| Previous Owner | $47,500 | New Conventional |
Property History
| Date | Event | Price | Change | Sq Ft Price |
|---|---|---|---|---|
| 12/21/2020 12/21/20 | Sold | -- | -- | -- |
| 11/10/2020 11/10/20 | Pending | -- | -- | -- |
| 10/29/2020 10/29/20 | For Sale | $98,200 | +166.1% | $110 / Sq Ft |
| 04/28/2020 04/28/20 | Sold | -- | -- | -- |
| 03/30/2020 03/30/20 | Pending | -- | -- | -- |
| 03/26/2020 03/26/20 | For Sale | $36,900 | -- | $41 / Sq Ft |
Tax History Compared to Growth
Tax History
| Year | Tax Paid | Tax Assessment Tax Assessment Total Assessment is a certain percentage of the fair market value that is determined by local assessors to be the total taxable value of land and additions on the property. | Land | Improvement |
|---|---|---|---|---|
| 2025 | $2,111 | $16,404 | -- | -- |
| 2023 | $2,111 | $14,195 | $0 | $0 |
| 2022 | $1,886 | $12,789 | $0 | $0 |
| 2021 | $1,734 | $11,121 | $0 | $0 |
| 2020 | $1,172 | $7,691 | $0 | $0 |
| 2019 | $1,143 | $7,467 | $0 | $0 |
| 2018 | $1,110 | $7,250 | $0 | $0 |
| 2017 | $1,090 | $7,107 | $0 | $0 |
| 2014 | $1,187 | $7,642 | $0 | $0 |
Agents Affiliated with this Home
-
Kelley Hughes

Seller's Agent in 2020
Kelley Hughes
Better Homes and Gardens Real
(913) 982-6415
29 in this area
287 Total Sales
-
Tammy Forshee
T
Seller's Agent in 2020
Tammy Forshee
Forshee Realty
(785) 221-4375
2 in this area
28 Total Sales
-
APRIL COMSTOCK

Buyer's Agent in 2020
APRIL COMSTOCK
EXP Realty, LLC
(785) 845-4185
1 in this area
30 Total Sales
Map
Source: Sunflower Association of REALTORS®
MLS Number: 212242
APN: 146-14-0-40-06-015-000
- 3000 SW 35th St
- 3507 SW Oakley Ave
- 3206 SW Twilight Dr
- 2309 SW 33rd St
- 13 SW Pepper Tree Ln
- 3124 SW 31st Ct
- 3835 SW Wood Valley Dr
- 3100 SW 31st Terrace
- 3851 SW Cambridge Ave
- 1920 SW 36th Terrace
- 3517 SW Atwood Ave
- 3310 SW 31st St
- 3708 SW 33rd St
- 2021 SW 32nd St
- 3606 SW 31st St
- 3425 SW Moundview Cir
- 4206 SW Burlingame Rd
- 3841 SW 39th Terrace
- 3036 SW Boswell Ave
- 3609 SW Nicholas Ct
