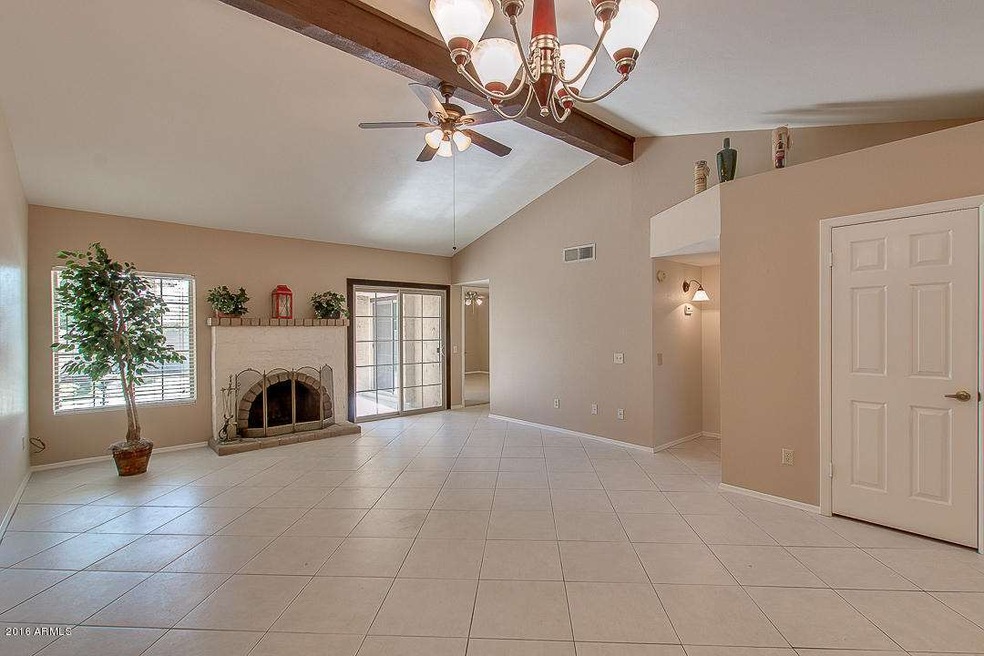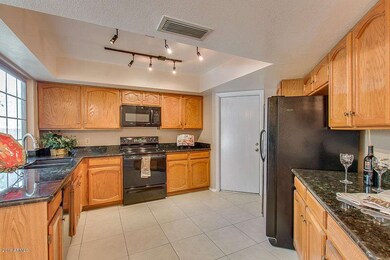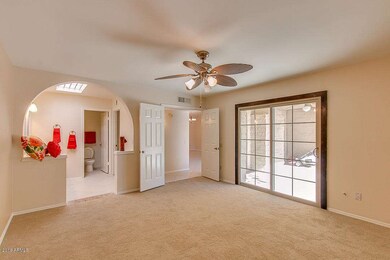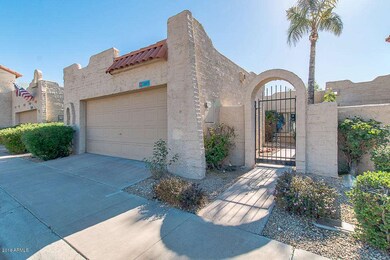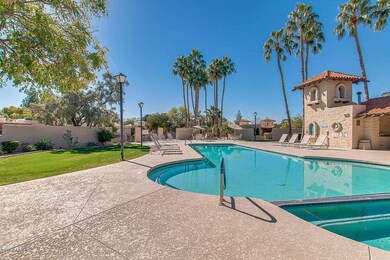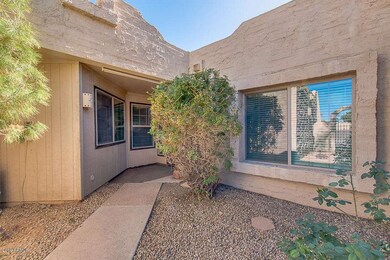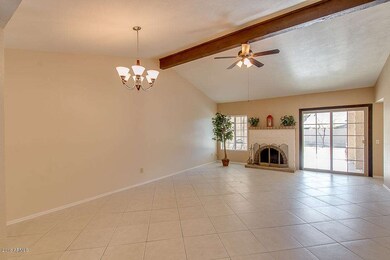
2905 W Aire Libre Ave Phoenix, AZ 85053
Deer Valley NeighborhoodHighlights
- Clubhouse
- Vaulted Ceiling
- 1 Fireplace
- Greenway High School Rated A-
- Santa Fe Architecture
- Granite Countertops
About This Home
As of May 2022Updated GEM with granite countertops, Coffered Ceiling in Kitchen, Fresh Two-Tone paint with no popcorn ceilings, New carpet in the bedrooms and ceramic tile everywhere else, Fireplace with Brick mantle, Double door entry to master, Deco- Tiled walk in shower with rain showerhead, All appliances including washer/dryer, softwater system, built in storage in attached 2 car garage and large rear yard with Grass. Gated Community with pool/spa.
Last Agent to Sell the Property
Angie Ving
Keller Williams Southern AZ License #SA045418000 Listed on: 01/15/2016
Last Buyer's Agent
Tamara Weber
HomeSmart License #SA626421000
Townhouse Details
Home Type
- Townhome
Est. Annual Taxes
- $1,533
Year Built
- Built in 1983
Lot Details
- 4,599 Sq Ft Lot
- Desert faces the front of the property
- Private Streets
- Block Wall Fence
- Backyard Sprinklers
- Private Yard
- Grass Covered Lot
HOA Fees
- $154 Monthly HOA Fees
Parking
- 2 Car Garage
- Garage Door Opener
Home Design
- Santa Fe Architecture
- Built-Up Roof
- Block Exterior
- Stucco
Interior Spaces
- 1,328 Sq Ft Home
- 1-Story Property
- Vaulted Ceiling
- Ceiling Fan
- 1 Fireplace
- Double Pane Windows
- Low Emissivity Windows
- Vinyl Clad Windows
Kitchen
- Eat-In Kitchen
- Built-In Microwave
- Granite Countertops
Flooring
- Carpet
- Tile
Bedrooms and Bathrooms
- 2 Bedrooms
- 2 Bathrooms
- Dual Vanity Sinks in Primary Bathroom
Accessible Home Design
- No Interior Steps
Schools
- Ironwood Elementary School
- Desert Foothills Middle School
- Greenway High School
Utilities
- Refrigerated Cooling System
- Heating Available
- High Speed Internet
- Cable TV Available
Listing and Financial Details
- Tax Lot 67
- Assessor Parcel Number 207-42-083
Community Details
Overview
- Association fees include ground maintenance, street maintenance, trash
- Associa Of Az Association, Phone Number (480) 892-5222
- Mission Square Lot 1 121 & Tr A Z Subdivision
- FHA/VA Approved Complex
Amenities
- Clubhouse
- Recreation Room
Recreation
- Community Pool
- Community Spa
Ownership History
Purchase Details
Home Financials for this Owner
Home Financials are based on the most recent Mortgage that was taken out on this home.Purchase Details
Home Financials for this Owner
Home Financials are based on the most recent Mortgage that was taken out on this home.Purchase Details
Home Financials for this Owner
Home Financials are based on the most recent Mortgage that was taken out on this home.Purchase Details
Similar Homes in Phoenix, AZ
Home Values in the Area
Average Home Value in this Area
Purchase History
| Date | Type | Sale Price | Title Company |
|---|---|---|---|
| Warranty Deed | $370,000 | Title Alliance Elite Agency | |
| Warranty Deed | $180,000 | Magnus Title Agency | |
| Warranty Deed | $155,000 | First American Title Ins Co | |
| Interfamily Deed Transfer | -- | -- |
Mortgage History
| Date | Status | Loan Amount | Loan Type |
|---|---|---|---|
| Open | $360,843 | FHA | |
| Previous Owner | $150,000 | New Conventional | |
| Previous Owner | $124,000 | Purchase Money Mortgage | |
| Closed | $15,500 | No Value Available |
Property History
| Date | Event | Price | Change | Sq Ft Price |
|---|---|---|---|---|
| 05/02/2022 05/02/22 | Sold | $370,000 | -5.1% | $279 / Sq Ft |
| 04/02/2022 04/02/22 | Pending | -- | -- | -- |
| 04/01/2022 04/01/22 | Price Changed | $389,999 | -2.5% | $294 / Sq Ft |
| 03/22/2022 03/22/22 | For Sale | $400,000 | +122.2% | $301 / Sq Ft |
| 03/15/2016 03/15/16 | Sold | $180,000 | -2.7% | $136 / Sq Ft |
| 02/16/2016 02/16/16 | Pending | -- | -- | -- |
| 01/15/2016 01/15/16 | For Sale | $184,900 | 0.0% | $139 / Sq Ft |
| 12/15/2013 12/15/13 | Rented | $1,000 | -9.1% | -- |
| 11/06/2013 11/06/13 | Under Contract | -- | -- | -- |
| 10/21/2013 10/21/13 | For Rent | $1,100 | +10.6% | -- |
| 02/01/2013 02/01/13 | Rented | $995 | -9.5% | -- |
| 01/07/2013 01/07/13 | Under Contract | -- | -- | -- |
| 11/06/2012 11/06/12 | For Rent | $1,100 | -- | -- |
Tax History Compared to Growth
Tax History
| Year | Tax Paid | Tax Assessment Tax Assessment Total Assessment is a certain percentage of the fair market value that is determined by local assessors to be the total taxable value of land and additions on the property. | Land | Improvement |
|---|---|---|---|---|
| 2025 | $1,880 | $17,548 | -- | -- |
| 2024 | $1,844 | $16,713 | -- | -- |
| 2023 | $1,844 | $23,870 | $4,770 | $19,100 |
| 2022 | $1,779 | $18,510 | $3,700 | $14,810 |
| 2021 | $1,824 | $17,620 | $3,520 | $14,100 |
| 2020 | $1,775 | $16,600 | $3,320 | $13,280 |
| 2019 | $1,742 | $15,810 | $3,160 | $12,650 |
| 2018 | $1,693 | $13,660 | $2,730 | $10,930 |
| 2017 | $1,688 | $13,210 | $2,640 | $10,570 |
| 2016 | $1,658 | $11,850 | $2,370 | $9,480 |
| 2015 | $1,538 | $13,020 | $2,600 | $10,420 |
Agents Affiliated with this Home
-
Carol A. Royse

Seller's Agent in 2022
Carol A. Royse
Your Home Sold Guaranteed Realty
(480) 776-5231
9 in this area
1,037 Total Sales
-
John Gluch

Buyer's Agent in 2022
John Gluch
eXp Realty
(480) 405-5625
6 in this area
621 Total Sales
-
B
Buyer Co-Listing Agent in 2022
Brennon Foster
eXp Realty
(888) 897-7821
-

Seller's Agent in 2016
Angie Ving
Keller Williams Southern AZ
-

Buyer's Agent in 2016
Tamara Weber
HomeSmart
-
Sandra Griffith
S
Seller's Agent in 2013
Sandra Griffith
Saguaro Mountain Realty Inc.
(480) 832-3101
33 Total Sales
Map
Source: Arizona Regional Multiple Listing Service (ARMLS)
MLS Number: 5397042
APN: 207-42-083
- 3047 W Sandra Terrace
- 16814 N 31st Ave Unit 3
- 2910 W Marconi Ave Unit 105
- 3147 W Phelps Rd
- 3145 W Sandra Terrace
- 16053 N 26th Cir
- 3215 W Phelps Rd
- 16412 N 33rd Ave
- 2548 W Monte Cristo Ave
- 15650 N Black Canyon Hwy Unit 135
- 17226 N 29th Dr
- 15600 N Black Canyon Hwy Unit C103
- 17244 N 29th Ave
- 3138 W Danbury Dr
- 3149 W Danbury Dr
- 2407 W Paradise Ln
- 15601 N 28th Ave
- 3358 W Sandra Terrace
- 3371 W Grandview Rd
- 2905 W Campo Bello Dr
