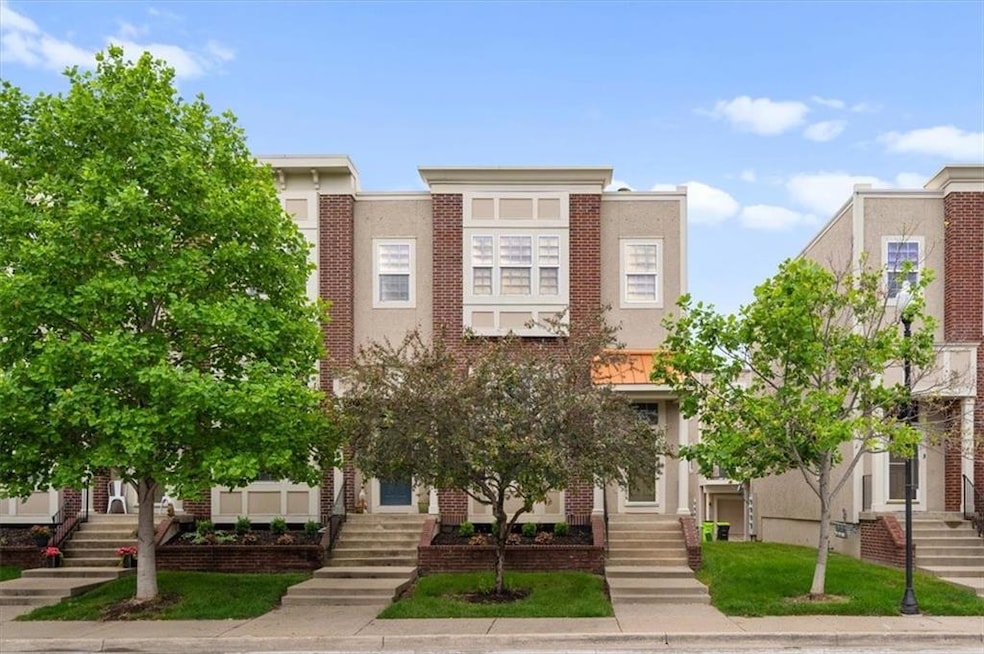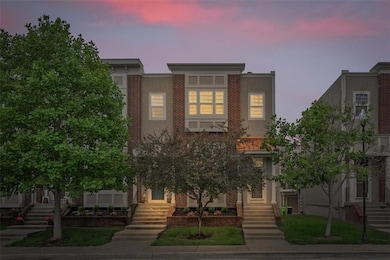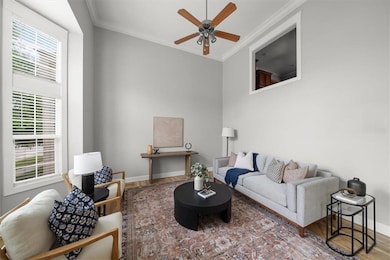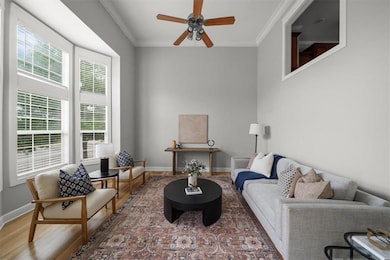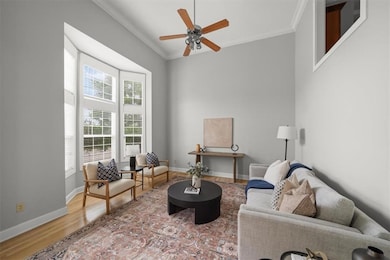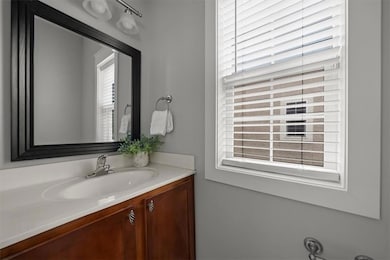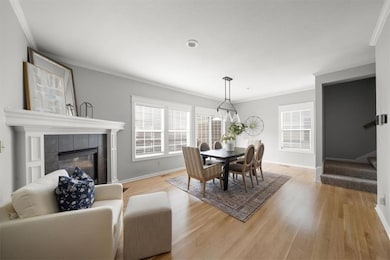
2906 Howell St Kansas City, MO 64116
Estimated payment $2,730/month
Highlights
- Custom Closet System
- Deck
- Traditional Architecture
- North Kansas City High School Rated A-
- Hearth Room
- Wood Flooring
About This Home
So much to like in this fantastic Northgate townhouse. This was the larger, three bedroom Broadway floorplan when built. You'll enjoy freshly refinished floors that are done in a light oak color, new carpet graces the upper floor and there is a new trex deck off the kitchen/hearth room for easy entertaining. Macken Park is mere steps across the street, downtown North Kansas City and the shops at Briarcliff are five minutes away and downtown Kansas City is only ten minutes away.
Listing Agent
Compass Realty Group Brokerage Phone: 816-585-6144 License #2008018347 Listed on: 04/16/2025

Townhouse Details
Home Type
- Townhome
Est. Annual Taxes
- $3,979
Year Built
- Built in 2004
Lot Details
- 1,307 Sq Ft Lot
- Sprinkler System
HOA Fees
- $265 Monthly HOA Fees
Parking
- 2 Car Attached Garage
- Rear-Facing Garage
- Garage Door Opener
Home Design
- Traditional Architecture
- Stucco
Interior Spaces
- 1,764 Sq Ft Home
- 3-Story Property
- Ceiling Fan
- 1 Fireplace
- Living Room
- Combination Kitchen and Dining Room
- Smart Thermostat
Kitchen
- Hearth Room
- Open to Family Room
- Free-Standing Electric Oven
- Gas Range
- Dishwasher
- Stainless Steel Appliances
- Kitchen Island
- Wood Stained Kitchen Cabinets
- Disposal
Flooring
- Wood
- Carpet
- Ceramic Tile
Bedrooms and Bathrooms
- 3 Bedrooms
- Custom Closet System
- Walk-In Closet
- Double Vanity
- Bathtub With Separate Shower Stall
Laundry
- Laundry Room
- Washer
Basement
- Sump Pump
- Crawl Space
Schools
- Briarcliff Elementary School
- North Kansas City High School
Utilities
- Central Air
- Heat Pump System
- Heating System Uses Natural Gas
Additional Features
- Deck
- City Lot
Listing and Financial Details
- Assessor Parcel Number 17-606-00-15-1.04
- $0 special tax assessment
Community Details
Overview
- Association fees include building maint, curbside recycling, lawn service, management, insurance, snow removal, trash
- Northgate Village Subdivision
Security
- Storm Doors
- Fire and Smoke Detector
Map
Home Values in the Area
Average Home Value in this Area
Tax History
| Year | Tax Paid | Tax Assessment Tax Assessment Total Assessment is a certain percentage of the fair market value that is determined by local assessors to be the total taxable value of land and additions on the property. | Land | Improvement |
|---|---|---|---|---|
| 2024 | $3,979 | $52,440 | -- | -- |
| 2023 | $3,953 | $52,440 | $0 | $0 |
| 2022 | $3,611 | $46,320 | $0 | $0 |
| 2021 | $3,598 | $46,322 | $14,250 | $32,072 |
| 2020 | $3,700 | $43,640 | $0 | $0 |
| 2019 | $3,695 | $43,640 | $0 | $0 |
| 2018 | $3,047 | $33,820 | $0 | $0 |
| 2017 | $3,019 | $33,820 | $5,700 | $28,120 |
| 2016 | $3,019 | $33,820 | $5,700 | $28,120 |
| 2015 | $3,018 | $33,820 | $5,700 | $28,120 |
| 2014 | $2,984 | $32,960 | $5,700 | $27,260 |
Property History
| Date | Event | Price | Change | Sq Ft Price |
|---|---|---|---|---|
| 06/11/2025 06/11/25 | Price Changed | $385,000 | -3.5% | $218 / Sq Ft |
| 05/21/2025 05/21/25 | For Sale | $399,000 | +77.3% | $226 / Sq Ft |
| 06/16/2017 06/16/17 | Sold | -- | -- | -- |
| 04/25/2017 04/25/17 | Pending | -- | -- | -- |
| 04/25/2017 04/25/17 | For Sale | $225,000 | -- | $128 / Sq Ft |
Purchase History
| Date | Type | Sale Price | Title Company |
|---|---|---|---|
| Warranty Deed | -- | Assured Quality Title Co | |
| Warranty Deed | -- | Security Land Title Company | |
| Corporate Deed | -- | Security Land Title Company |
Mortgage History
| Date | Status | Loan Amount | Loan Type |
|---|---|---|---|
| Open | $225,000 | Adjustable Rate Mortgage/ARM | |
| Previous Owner | $184,500 | New Conventional | |
| Previous Owner | $199,994 | Purchase Money Mortgage | |
| Previous Owner | $152,000 | Construction |
Similar Homes in the area
Source: Heartland MLS
MLS Number: 2543753
APN: 17-606-00-15-001.04
- 2905 Gentry Park N A
- 2911 Gentry Park
- 3107 Gentry Park
- 406 E 31st Ave
- 3109 Swift St
- 1240 E 25th Ave
- 2110 Fayette St
- 1216 E 23rd Ave
- 1232 E 24th Ave
- 1212 E 22nd Ave
- 1232 E 23rd Ave
- 1436 E 23rd Ave
- 0 Armour Rd
- 3701 N Cherry St
- 3647 N Grand Ave
- 3621 N Walnut St
- 3615 N Lydia Ave
- 0 Clay St
- 3649 N Wayne Ave
- 0 N Cherry St
- 505 E 28th Ave Unit Duplex 505
- 3009 N Oak Trafficway
- 3009 N Oak Trafficway
- 3009 N Oak Trafficway
- 3009 N Oak Trafficway
- 3009 N Oak Trafficway
- 3009 N Oak Trafficway
- 3009 N Oak Trafficway
- 3009 N Oak Trafficway
- 2600 City View Dr
- 200 E 23rd Ave
- 715 Armour Rd
- 215 E 18th Ave
- 1801 Diamond Pkwy
- 1770 Diamond Pkwy
- 2005 NE 33rd Terrace
- 1301 NE 39th St
- 4103 NE Davidson Rd
- 2021 NE Russell Rd
- 1300 NE Parvin Rd
