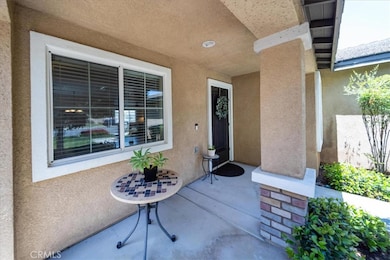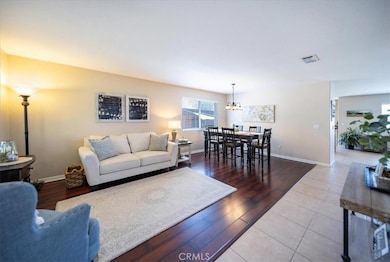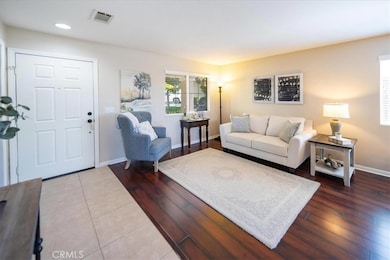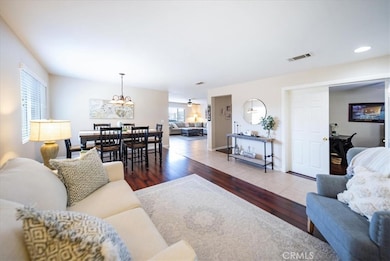
29075 Vermillion Ln Sun City, CA 92587
Quail Valley NeighborhoodEstimated payment $3,772/month
Highlights
- Panoramic View
- Main Floor Bedroom
- Lawn
- Traditional Architecture
- Bonus Room
- Covered patio or porch
About This Home
Discover an exceptional living experience at 29705 Vermillion Lane, a beautifully maintained single story home nestled at the end of a quiet cul-de-sac in Menifee. Step inside this turnkey 3 bedroom, 2 bath residence, which also features a versatile optional 4th bedroom perfect for a home office, gym, or guest suite. Prepare to be captivated by the unobstructed panoramic sunset views from your backyard, a truly special feature with no rear neighbors ensuring ultimate privacy. A spacious 3 car garage provides ample storage and parking. This fantastic property is situated in Canyon Heights, one of Menifee's most appealing neighborhoods, boasting an exceptionally low property tax rate that contributes to its outstanding affordability and convenient access to both the 15 and 215 freeways. Families will appreciate the convenience of Quail Valley Elementary located within the community. Embrace the best of Menifee living with easy access to local parks, scenic walking trails, diverse shopping, a thriving library, and a wide array of dining options just moments away. Welcome home!!
Listing Agent
Van Dyke Real Estate Brokerage Phone: 951-375-8707 License #01918290 Listed on: 05/30/2025
Home Details
Home Type
- Single Family
Est. Annual Taxes
- $4,529
Year Built
- Built in 2008
Lot Details
- 7,405 Sq Ft Lot
- Cul-De-Sac
- Rural Setting
- East Facing Home
- Wrought Iron Fence
- Wood Fence
- Fence is in average condition
- Landscaped
- Lawn
- Back and Front Yard
- Property is zoned SP ZONE
HOA Fees
- $100 Monthly HOA Fees
Parking
- 3 Car Direct Access Garage
- Parking Available
- Front Facing Garage
Property Views
- Panoramic
- Hills
- Neighborhood
Home Design
- Traditional Architecture
- Turnkey
- Slab Foundation
- Fire Rated Drywall
- Frame Construction
- Tile Roof
- Pre-Cast Concrete Construction
- Stucco
Interior Spaces
- 1,968 Sq Ft Home
- 1-Story Property
- Ceiling Fan
- Family Room with Fireplace
- Family Room Off Kitchen
- Living Room
- Dining Room
- Bonus Room
- Laundry Room
Kitchen
- Open to Family Room
- Eat-In Kitchen
- Gas Oven
- Gas Range
- <<microwave>>
- Dishwasher
- Kitchen Island
- Disposal
Flooring
- Tile
- Vinyl
Bedrooms and Bathrooms
- 3 Main Level Bedrooms
- 2 Full Bathrooms
- Dual Sinks
- Dual Vanity Sinks in Primary Bathroom
- Bathtub
- Walk-in Shower
Home Security
- Carbon Monoxide Detectors
- Fire and Smoke Detector
Accessible Home Design
- No Interior Steps
Outdoor Features
- Covered patio or porch
- Exterior Lighting
Utilities
- Central Heating and Cooling System
- Natural Gas Connected
- Water Heater
Listing and Financial Details
- Tax Lot 146
- Tax Tract Number 30330
- Assessor Parcel Number 351261003
- $619 per year additional tax assessments
- Seller Considering Concessions
Community Details
Overview
- Canyon Heights HOA, Phone Number (951) 682-5454
- Weldon Brown Company HOA
- Built by K Hovnanian
Recreation
- Community Playground
- Park
Additional Features
- Picnic Area
- Resident Manager or Management On Site
Map
Home Values in the Area
Average Home Value in this Area
Tax History
| Year | Tax Paid | Tax Assessment Tax Assessment Total Assessment is a certain percentage of the fair market value that is determined by local assessors to be the total taxable value of land and additions on the property. | Land | Improvement |
|---|---|---|---|---|
| 2023 | $4,529 | $341,344 | $102,402 | $238,942 |
| 2022 | $4,483 | $334,652 | $100,395 | $234,257 |
| 2021 | $4,467 | $328,091 | $98,427 | $229,664 |
| 2020 | $4,408 | $324,728 | $97,418 | $227,310 |
| 2019 | $4,316 | $318,361 | $95,508 | $222,853 |
| 2018 | $4,143 | $312,120 | $93,636 | $218,484 |
| 2017 | $4,070 | $306,000 | $91,800 | $214,200 |
| 2016 | $3,951 | $300,000 | $90,000 | $210,000 |
| 2015 | $2,999 | $214,289 | $69,642 | $144,647 |
| 2014 | $2,919 | $210,093 | $68,279 | $141,814 |
Property History
| Date | Event | Price | Change | Sq Ft Price |
|---|---|---|---|---|
| 07/08/2025 07/08/25 | Price Changed | $594,900 | -0.8% | $302 / Sq Ft |
| 06/18/2025 06/18/25 | Price Changed | $599,900 | -1.3% | $305 / Sq Ft |
| 05/30/2025 05/30/25 | For Sale | $608,000 | +102.7% | $309 / Sq Ft |
| 09/08/2015 09/08/15 | Sold | $300,000 | -6.2% | $152 / Sq Ft |
| 08/08/2015 08/08/15 | Pending | -- | -- | -- |
| 08/01/2015 08/01/15 | Price Changed | $319,900 | -1.6% | $163 / Sq Ft |
| 07/05/2015 07/05/15 | Price Changed | $325,000 | -1.5% | $165 / Sq Ft |
| 06/15/2015 06/15/15 | For Sale | $330,000 | -- | $168 / Sq Ft |
Purchase History
| Date | Type | Sale Price | Title Company |
|---|---|---|---|
| Grant Deed | $300,000 | Landwood Title | |
| Grant Deed | $200,000 | Chicago Title | |
| Grant Deed | $271,500 | Orange Coast Title Company |
Mortgage History
| Date | Status | Loan Amount | Loan Type |
|---|---|---|---|
| Open | $305,268 | VA | |
| Closed | $306,450 | VA | |
| Previous Owner | $204,300 | VA | |
| Previous Owner | $268,250 | FHA |
Similar Homes in Sun City, CA
Source: California Regional Multiple Listing Service (CRMLS)
MLS Number: SW25119422
APN: 351-261-003
- 29104 Escalante Rd
- 0 Canyon Lake Unit CV25115781
- 0 0 Unit CV24155501
- 0 0 Unit CV24155367
- 23405 Cheyenne Canyon Dr
- 0 Unit SW25160087
- 0 Las Flores #341-170-005 Unit SW24109316
- 23317 Badger Creek Ln
- 23811 Newport Dr
- 1 Newport Dr
- 0 Lodge Dr Unit SW25066268
- 0 Lodge Dr Unit SW25060708
- 0 Lodge Dr Unit SW25060689
- 23885 Cheyenne Canyon Dr
- 0 La Bertha Ln Unit CV25121879
- 0 La Bertha Unit IV25014872
- 29084 Turtle Rock Ct
- 23040 Giant Fir Place
- 0 Connecticut Dr Unit PW25021959
- 0 Connecticut Dr Unit IV24143922
- 22962 Giant Fir Place
- 28882 Yosemite Place
- 28395 Connecticut Dr
- 23514 Little Creek Dr
- 22570 Bass Place Unit 11
- 30042 Point Marina Dr
- 22547 Cascade Dr
- 30186 Yellow Feather Dr
- 30186 Lands End Place
- 30217 Skippers Way Dr
- 24406 Montgomery Way
- 22323 Tumbleweed Dr
- 22400 Canyon Club Dr
- 22993 Gray Fox Dr
- 24509 Metal Cir
- 29320 Longhorn Dr
- 24898 Sunset Vista Ave
- 24311 Canyon Lake Dr N Unit 19
- 29493 Longhorn Dr
- 24150 Cruise Circle Dr






