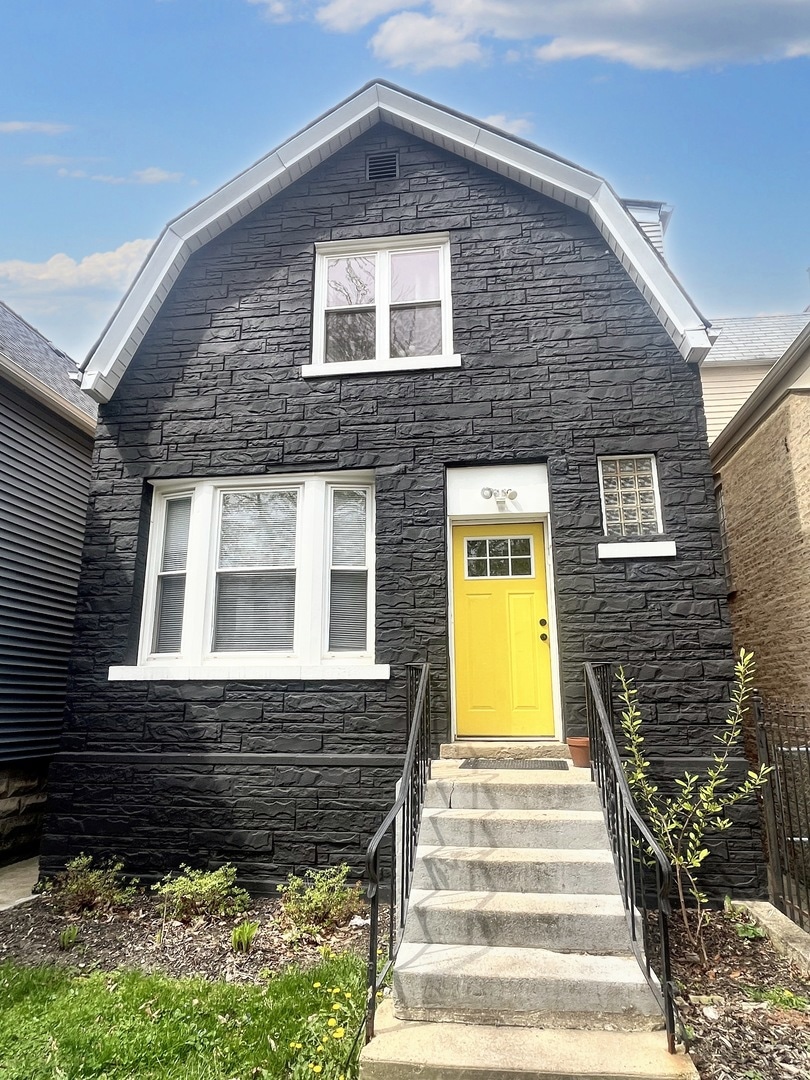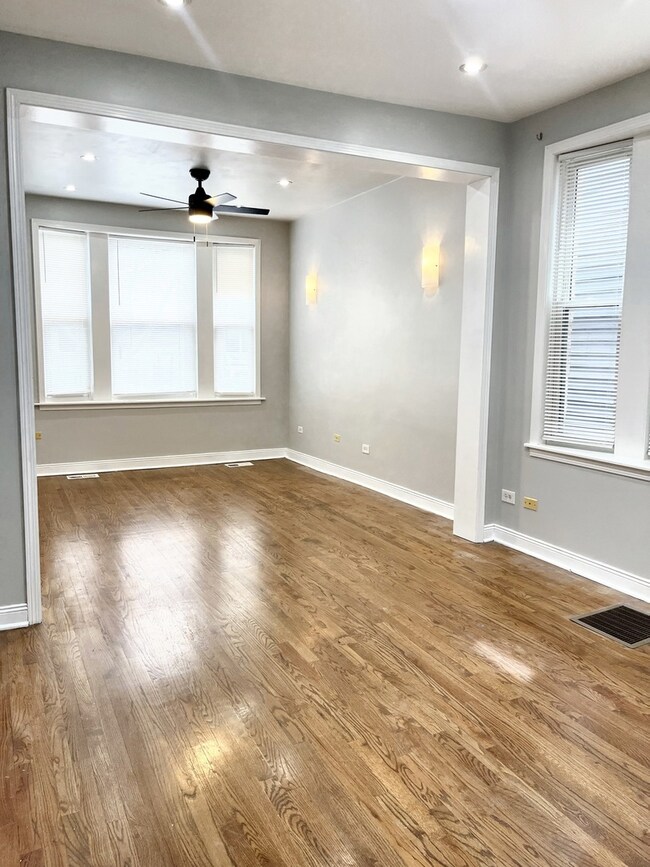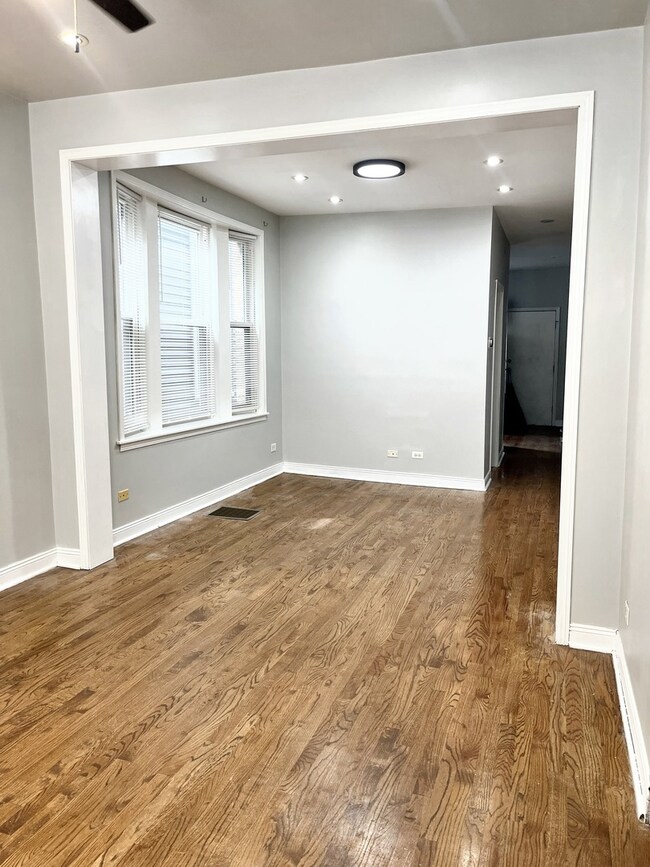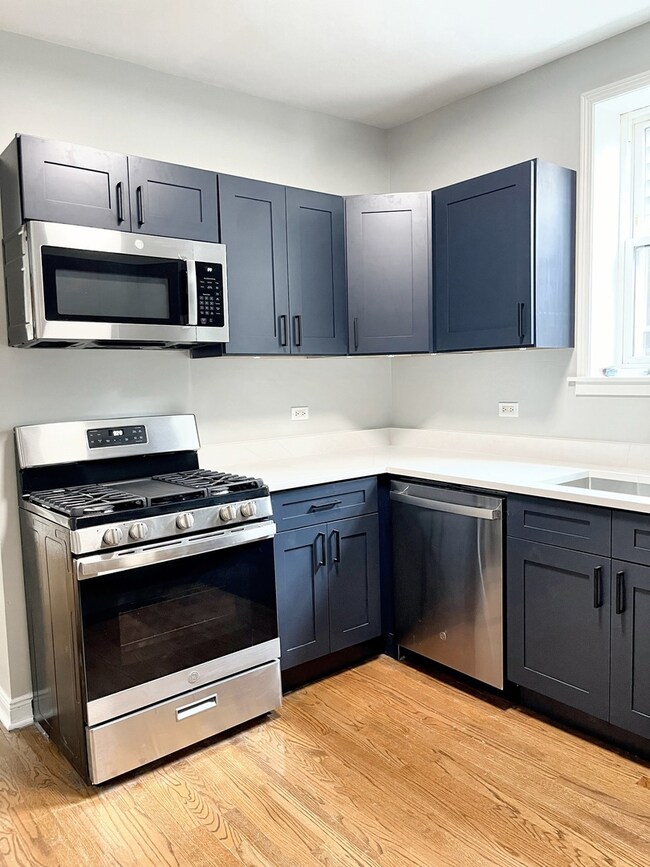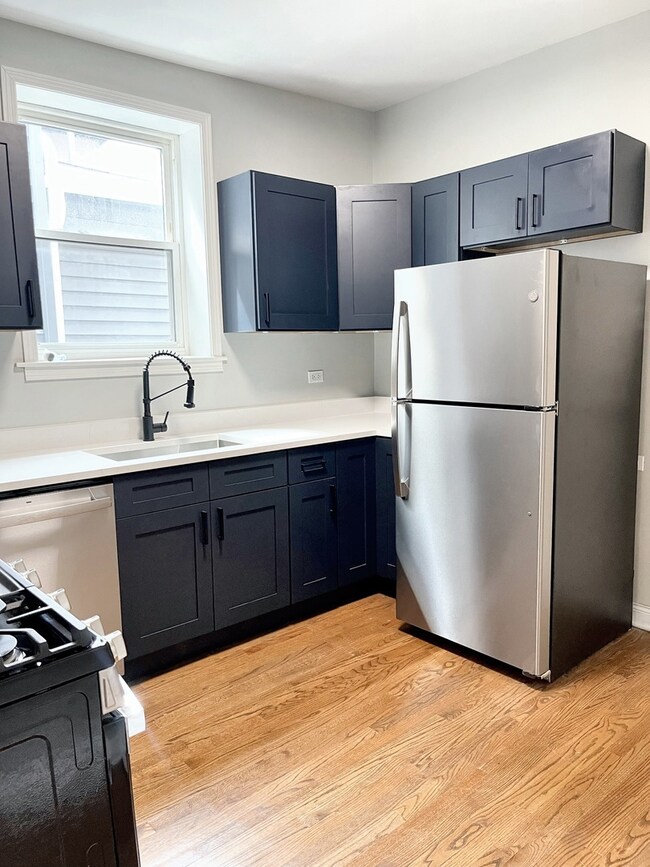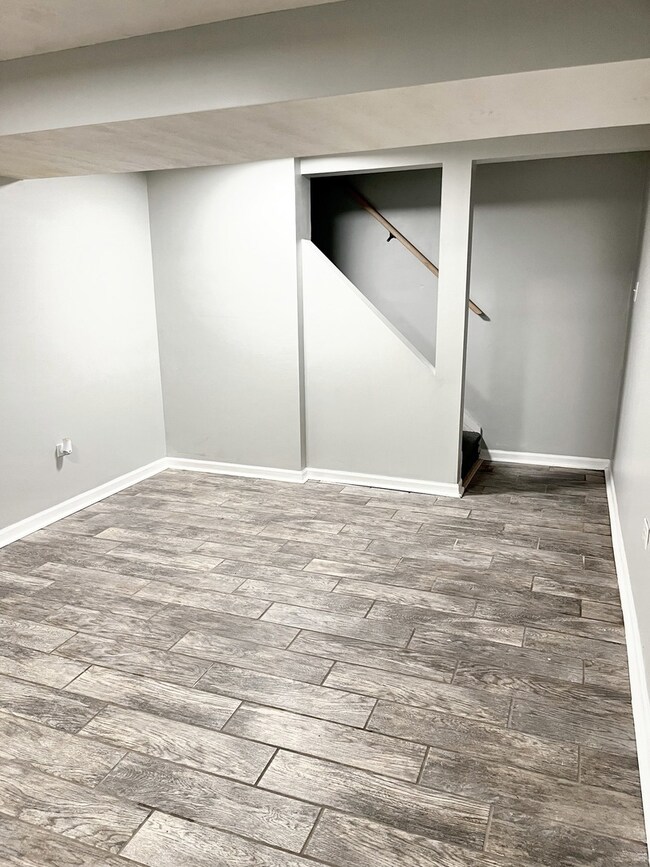2908 N Talman Ave Unit 1 Chicago, IL 60618
Avondale NeighborhoodHighlights
- Open Floorplan
- Main Floor Bedroom
- Living Room
- Wood Flooring
- Bonus Room
- Laundry Room
About This Home
Come visit this beautiful 3bed/2 full bath duplex down with a bonus room, nestled in the charming Avondale neighborhood, just north of Logan Square. On the main floor you will find two bedrooms and a newly remodeled kitchen with beautiful cabinets and all stainless steel appliances, including a dishwasher and microwave (2024), along with space for a sizable living room and a formal dinning room. Full bathroom on the main floor has just been freshened up with modern finishes and a new tub (2025). Head downstairs to see the second living space, another bedroom and a bonus room that could double as an office, a dressing room or anything else you'd like. The second full bath is located downstairs and has been fully remodeled (2024). In-unit laundry on the lower level with newer washer/dryer (2023). Central air and heat. Shared backyard and easy street parking. Just minutes to the highway and easy transportation!
Property Details
Home Type
- Multi-Family
Year Built
- Built in 1885 | Remodeled in 2015
Lot Details
- Lot Dimensions are 24x125
Home Design
- Duplex
- Brick Exterior Construction
Interior Spaces
- 1,500 Sq Ft Home
- 2-Story Property
- Open Floorplan
- Ceiling Fan
- Family Room
- Living Room
- Dining Room
- Bonus Room
- Wood Flooring
- Laundry Room
Bedrooms and Bathrooms
- 3 Bedrooms
- 3 Potential Bedrooms
- Main Floor Bedroom
- 2 Full Bathrooms
Basement
- Basement Fills Entire Space Under The House
- Sump Pump
- Finished Basement Bathroom
Schools
- Brentano Elementary School Math
- Schurz High School
Utilities
- Forced Air Heating and Cooling System
- Heating System Uses Natural Gas
Listing and Financial Details
- Property Available on 6/10/25
- Rent includes water, scavenger, exterior maintenance, lawn care, snow removal
- 12 Month Lease Term
Community Details
Overview
- 3 Units
- Property managed by self-managed
Pet Policy
- Pets up to 20 lbs
- Limit on the number of pets
- Pet Size Limit
- Pet Deposit Required
- Dogs and Cats Allowed
Map
Source: Midwest Real Estate Data (MRED)
MLS Number: 12377189
APN: 13-25-217-045-0000
- 2913 N Washtenaw Ave
- 2544 W George St Unit 2
- 2612 W Diversey Ave Unit 101
- 2540 W Diversey Ave Unit 404
- 2733 N Maplewood Ave
- 2818 W Wellington Ave
- 2632 N Talman Ave
- 2636 N Fairfield Ave Unit 1N
- 2636 N Fairfield Ave Unit 2N
- 2636 N Fairfield Ave Unit G
- 2656 W Logan Blvd
- 2645 N Mozart St
- 2974 N River Walk Dr Unit 69G2
- 2639 W Belmont Ave Unit 4
- 2815 N Richmond St
- 2337 W George St
- 2307 W Wolfram St Unit 415
- 2826 W Fletcher St Unit 2
- 2864 N Riverwalk Dr
- 2732 W Belmont Ave
