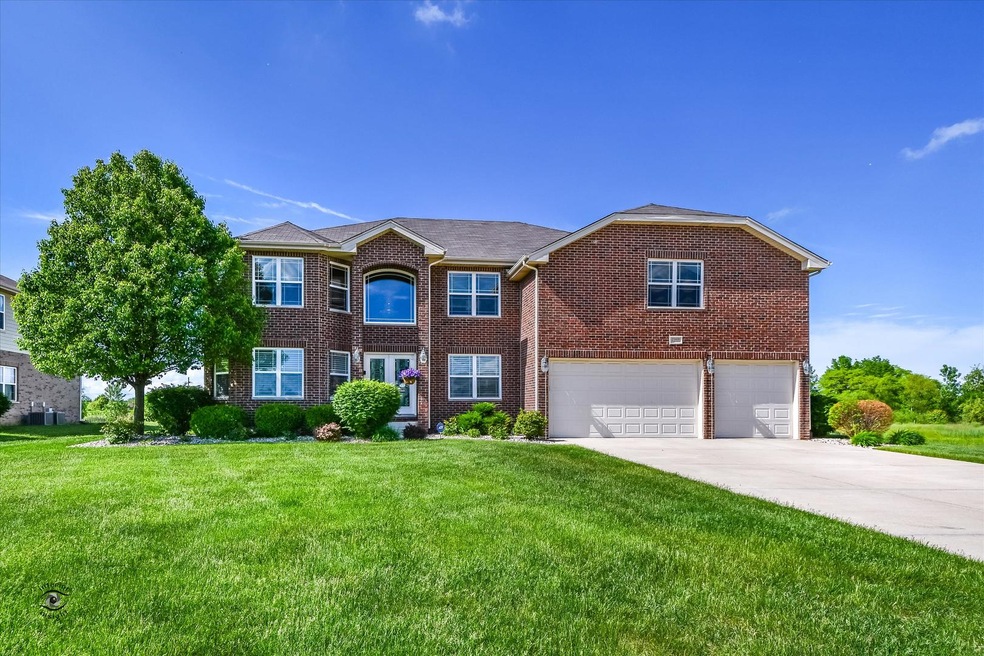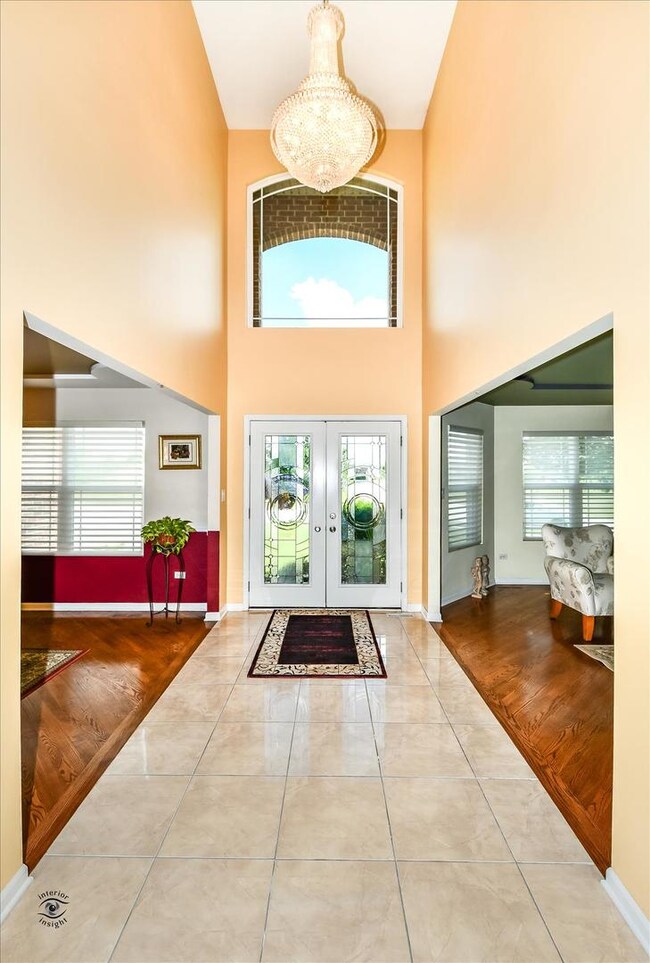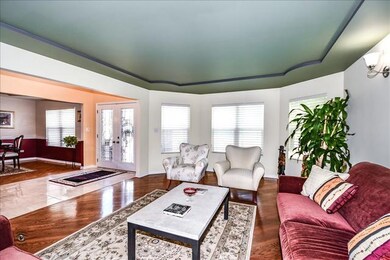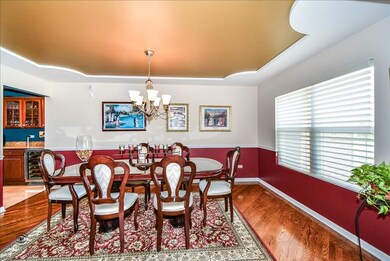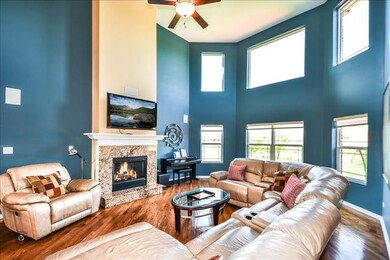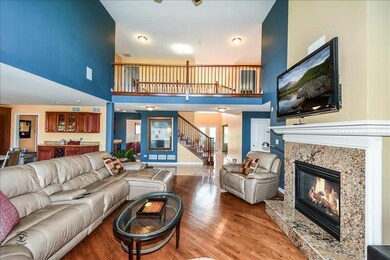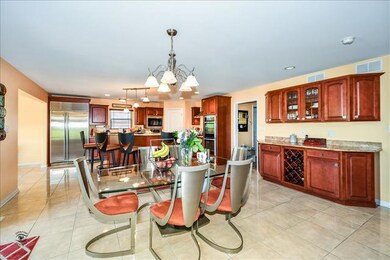
2909 Delphi Ct Olympia Fields, IL 60461
Highlights
- Water Views
- Mature Trees
- Vaulted Ceiling
- Landscaped Professionally
- Pond
- Traditional Architecture
About This Home
As of January 2025Absolutely stunning 5,000 Sq. Ft, 2 story custom built home, 5 bedrooms, 3 full baths, 3 car garage on a beautiful lot that views a pond with outside living space, perfect for entertaining. This home was built with incredible attention to detail that includes open concept, tray ceilings, natural light, first floor full bath and laundry. Interior offers gourmet kitchen with high-end appliances, granite counter tops and built-in wine cooler. Home offers a dramatic 2 story family room with 2 sided fireplace, hardwood floors and first floor executive style office/bedroom. Master en suite has a Jacuzzi with pillars, grand walk-in closet, which adjourns to your private bonus room with vaulted ceilings. Exterior boasts manicured, fully landscaped lot with custom paver patio and serene backdrop, perfect for those summer BBQ's. Walking distance to Metra Train Station, close to I-57, I-80, 294 and a 7 minute drive to the famous Olympia Fields Country Club. This is a Corporate Relocation
Last Agent to Sell the Property
Century 21 Circle License #475126812 Listed on: 06/01/2019

Home Details
Home Type
- Single Family
Year Built
- 2007
Lot Details
- Landscaped Professionally
- Mature Trees
HOA Fees
- $67 per month
Parking
- Attached Garage
- Garage Door Opener
- Driveway
- Parking Included in Price
- Garage Is Owned
Home Design
- Traditional Architecture
- Brick Exterior Construction
- Slab Foundation
- Asphalt Shingled Roof
Interior Spaces
- Vaulted Ceiling
- Skylights
- See Through Fireplace
- Gas Log Fireplace
- Entrance Foyer
- Bonus Room
- Heated Sun or Florida Room
- Wood Flooring
- Water Views
- Unfinished Basement
- Basement Fills Entire Space Under The House
- Storm Screens
Kitchen
- Breakfast Bar
- Walk-In Pantry
- Double Oven
- Cooktop with Range Hood
- Microwave
- High End Refrigerator
- Dishwasher
- Wine Cooler
- Stainless Steel Appliances
- Kitchen Island
- Disposal
Bedrooms and Bathrooms
- Main Floor Bedroom
- Walk-In Closet
- Primary Bathroom is a Full Bathroom
- Bathroom on Main Level
Laundry
- Laundry on main level
- Dryer
- Washer
Outdoor Features
- Pond
- Brick Porch or Patio
Utilities
- Central Air
- Heating System Uses Gas
- Lake Michigan Water
Listing and Financial Details
- Homeowner Tax Exemptions
- $2,002 Seller Concession
Ownership History
Purchase Details
Home Financials for this Owner
Home Financials are based on the most recent Mortgage that was taken out on this home.Purchase Details
Home Financials for this Owner
Home Financials are based on the most recent Mortgage that was taken out on this home.Purchase Details
Home Financials for this Owner
Home Financials are based on the most recent Mortgage that was taken out on this home.Purchase Details
Home Financials for this Owner
Home Financials are based on the most recent Mortgage that was taken out on this home.Similar Homes in the area
Home Values in the Area
Average Home Value in this Area
Purchase History
| Date | Type | Sale Price | Title Company |
|---|---|---|---|
| Quit Claim Deed | -- | None Listed On Document | |
| Quit Claim Deed | -- | None Listed On Document | |
| Warranty Deed | $645,000 | Fidelity National Title | |
| Warranty Deed | $400,000 | Stewart Title | |
| Special Warranty Deed | $570,500 | Cti |
Mortgage History
| Date | Status | Loan Amount | Loan Type |
|---|---|---|---|
| Previous Owner | $612,750 | New Conventional | |
| Previous Owner | $411,130 | VA | |
| Previous Owner | $400,000 | VA | |
| Previous Owner | $417,000 | Unknown | |
| Previous Owner | $94,000 | Credit Line Revolving | |
| Previous Owner | $323,823 | Construction |
Property History
| Date | Event | Price | Change | Sq Ft Price |
|---|---|---|---|---|
| 01/08/2025 01/08/25 | Sold | $645,000 | 0.0% | $98 / Sq Ft |
| 11/08/2024 11/08/24 | For Sale | $645,000 | 0.0% | $98 / Sq Ft |
| 09/29/2024 09/29/24 | Pending | -- | -- | -- |
| 07/29/2024 07/29/24 | For Sale | $645,000 | +61.3% | $98 / Sq Ft |
| 09/02/2019 09/02/19 | Sold | $400,000 | -5.9% | $80 / Sq Ft |
| 06/20/2019 06/20/19 | Pending | -- | -- | -- |
| 06/01/2019 06/01/19 | For Sale | $425,000 | -- | $85 / Sq Ft |
Tax History Compared to Growth
Tax History
| Year | Tax Paid | Tax Assessment Tax Assessment Total Assessment is a certain percentage of the fair market value that is determined by local assessors to be the total taxable value of land and additions on the property. | Land | Improvement |
|---|---|---|---|---|
| 2024 | -- | $47,000 | $6,437 | $40,563 |
| 2023 | -- | $47,000 | $6,437 | $40,563 |
| 2022 | $0 | $39,099 | $6,437 | $32,662 |
| 2021 | $20,142 | $39,098 | $6,437 | $32,661 |
| 2020 | $20,142 | $39,098 | $6,437 | $32,661 |
| 2019 | $9,208 | $42,000 | $6,008 | $35,992 |
| 2018 | $20,066 | $42,000 | $6,008 | $35,992 |
| 2017 | $28,390 | $59,816 | $6,008 | $53,808 |
| 2016 | $26,422 | $55,114 | $5,578 | $49,536 |
| 2015 | $26,275 | $55,114 | $5,578 | $49,536 |
| 2014 | $25,708 | $55,114 | $5,578 | $49,536 |
| 2013 | $23,815 | $55,990 | $5,578 | $50,412 |
Agents Affiliated with this Home
-
Keynu Chambers-McLoyd

Seller's Agent in 2025
Keynu Chambers-McLoyd
Coldwell Banker Realty
(872) 202-2112
3 in this area
39 Total Sales
-
X
Seller Co-Listing Agent in 2025
Xavier Chambers-McLoyd
Coldwell Banker Realty
(708) 407-6448
-
Kameelah Jones

Buyer's Agent in 2025
Kameelah Jones
KJones Realty, Inc.
(708) 574-7724
1 in this area
14 Total Sales
-
Jakhyia Johnson

Buyer Co-Listing Agent in 2025
Jakhyia Johnson
KJones Realty, Inc.
(708) 953-6099
1 in this area
9 Total Sales
-
Susan Nemoy

Seller's Agent in 2019
Susan Nemoy
Century 21 Circle
(708) 870-2117
1 in this area
92 Total Sales
-
Mark Ahmad

Buyer's Agent in 2019
Mark Ahmad
Century 21 Circle
(773) 983-1553
332 Total Sales
Map
Source: Midwest Real Estate Data (MRED)
MLS Number: MRD10400241
APN: 31-13-104-030-0000
- 3105 Hermes Dr
- 2932 Bonnie Brae Crescent
- 2747 Perry Rd
- 2849 Alexander Crescent
- 20301 Fairfield Ave
- 3415 Vollmer Rd Unit 308
- 3013 Mac Heath Crescent
- 20224 Overland Trail
- 2709 Brassie Ave
- 3427 Vollmer Rd Unit 108
- 2924 Polly Ln
- 3420 203rd St
- 2702 1st Private Rd
- 1450 Tanglewood St Unit 1B
- 3045 Scott Crescent
- 3451 Ithaca Rd
- 1402 Berry Ln
- 1434 Woodhollow Dr
- 20195 Augusta Dr
- 2471 Glen Eagles Dr
