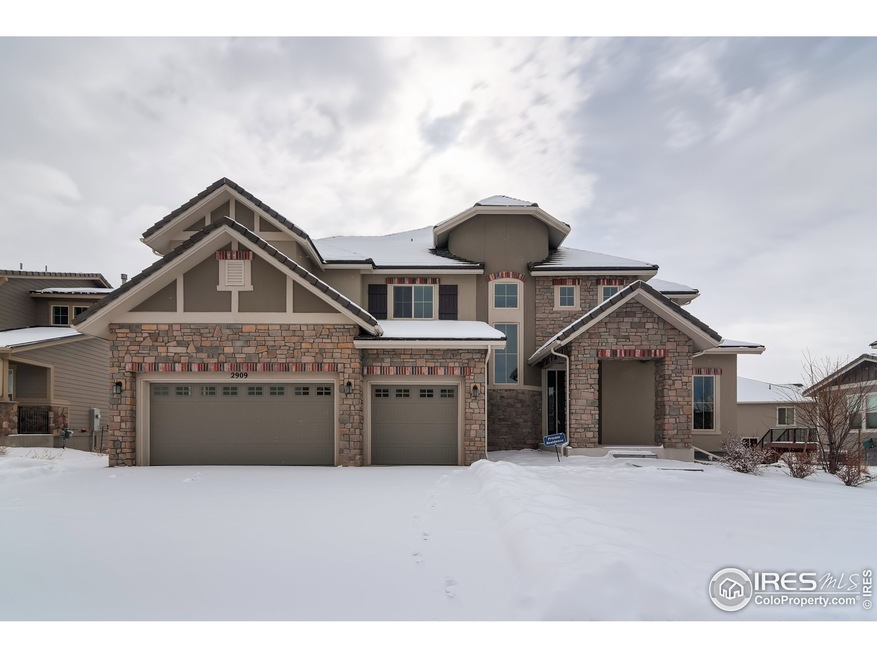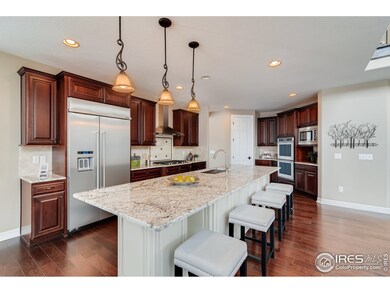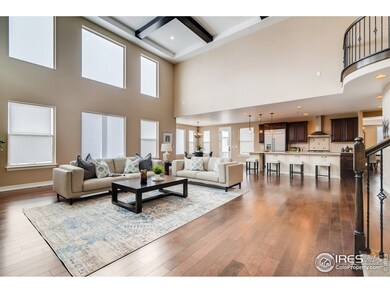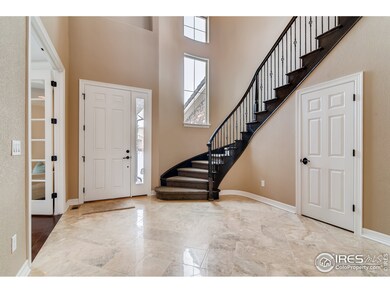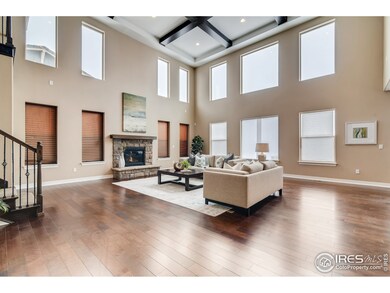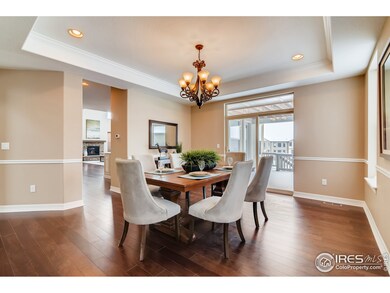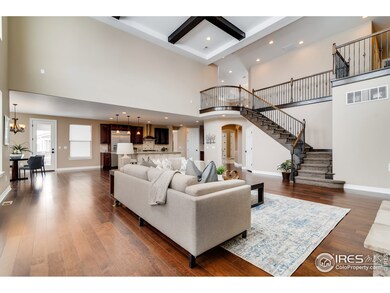
2909 Sunset View Dr Fort Collins, CO 80528
Kechter Farm NeighborhoodEstimated Value: $1,396,000 - $1,574,000
Highlights
- Open Floorplan
- Deck
- Cathedral Ceiling
- Bacon Elementary School Rated A-
- Multiple Fireplaces
- Wood Flooring
About This Home
As of April 2020This classy Toll Brothers built home shows like a brand new model! Gourmet kitchen has Kitchenaid appliances, large island, custom tile back splash and is adjacent to nook and living room. Master suite has fireplace, balcony and coffee bar.Family area and kitchen have abundant natural light from a wall of windows providing mountain views. Private main floor bedroom with full en suite bath. This home features many builder upgrade options such as: Expanded Great Room 4', Expanded Breakfast Area,l Grand Pedestal Island Extension, Tray Ceiling in Study, Double Door to Study,l Tray Ceiling in Dining Room, Bench off Laundry Room, Wood Coffered Tray Ceiling, Curved Balconies, Cylindrical Tray Ceiling above Staircase, Coffee Bar in Master Bed, Three-Sided Fireplace. Community pool and clubhouse. Unfinished garden level basement gets lots of natural light. Your buyers will love this Kechter Farm Gem!
Last Buyer's Agent
Gregory Ranson
RE/MAX Advanced Inc.

Home Details
Home Type
- Single Family
Est. Annual Taxes
- $6,726
Year Built
- Built in 2015
Lot Details
- 0.3 Acre Lot
- Sprinkler System
HOA Fees
- $114 Monthly HOA Fees
Parking
- 3 Car Attached Garage
- Garage Door Opener
Home Design
- Wood Frame Construction
- Tile Roof
- Stucco
Interior Spaces
- 4,296 Sq Ft Home
- 2-Story Property
- Open Floorplan
- Beamed Ceilings
- Cathedral Ceiling
- Multiple Fireplaces
- Self Contained Fireplace Unit Or Insert
- Gas Fireplace
- Window Treatments
- Dining Room
- Home Office
- Basement Fills Entire Space Under The House
Kitchen
- Eat-In Kitchen
- Double Oven
- Down Draft Cooktop
- Microwave
- Dishwasher
- Kitchen Island
Flooring
- Wood
- Carpet
Bedrooms and Bathrooms
- 4 Bedrooms
- Walk-In Closet
Laundry
- Laundry on main level
- Washer and Dryer Hookup
Outdoor Features
- Deck
- Patio
Schools
- Bacon Elementary School
- Preston Middle School
- Fossil Ridge High School
Utilities
- Forced Air Heating and Cooling System
Listing and Financial Details
- Assessor Parcel Number R1656848
Community Details
Overview
- Association fees include management
- Kechter Farm Subdivision
Recreation
- Community Pool
Ownership History
Purchase Details
Home Financials for this Owner
Home Financials are based on the most recent Mortgage that was taken out on this home.Purchase Details
Home Financials for this Owner
Home Financials are based on the most recent Mortgage that was taken out on this home.Purchase Details
Similar Homes in Fort Collins, CO
Home Values in the Area
Average Home Value in this Area
Purchase History
| Date | Buyer | Sale Price | Title Company |
|---|---|---|---|
| Bozic Thomas | $1,040,000 | Wfg National Title | |
| Corporate Properties Inc | $820,000 | North American Title | |
| Zhou Tao | $994,398 | Chicago Title |
Mortgage History
| Date | Status | Borrower | Loan Amount |
|---|---|---|---|
| Open | Bozic Thomas | $920,000 | |
| Closed | Bozic Thomas | $102,500 | |
| Closed | Bozic Thomas | $832,000 | |
| Previous Owner | Corporate Properties Inc | $635,000 | |
| Previous Owner | Corporate Properties Inc | $215,000 |
Property History
| Date | Event | Price | Change | Sq Ft Price |
|---|---|---|---|---|
| 07/08/2021 07/08/21 | Off Market | $1,040,000 | -- | -- |
| 04/09/2020 04/09/20 | Sold | $1,040,000 | -3.3% | $242 / Sq Ft |
| 03/03/2020 03/03/20 | Pending | -- | -- | -- |
| 02/10/2020 02/10/20 | For Sale | $1,075,000 | -- | $250 / Sq Ft |
Tax History Compared to Growth
Tax History
| Year | Tax Paid | Tax Assessment Tax Assessment Total Assessment is a certain percentage of the fair market value that is determined by local assessors to be the total taxable value of land and additions on the property. | Land | Improvement |
|---|---|---|---|---|
| 2025 | $9,362 | $99,495 | $25,219 | $74,276 |
| 2024 | $8,921 | $99,495 | $25,219 | $74,276 |
| 2022 | $7,383 | $76,568 | $16,680 | $59,888 |
| 2021 | $7,464 | $78,772 | $17,160 | $61,612 |
| 2020 | $7,709 | $80,673 | $17,646 | $63,027 |
| 2019 | $7,740 | $80,673 | $17,646 | $63,027 |
| 2018 | $6,726 | $72,223 | $14,400 | $57,823 |
| 2017 | $6,704 | $72,223 | $14,400 | $57,823 |
| 2016 | $2,584 | $27,693 | $7,960 | $19,733 |
| 2015 | $1,152 | $12,440 | $12,440 | $0 |
Agents Affiliated with this Home
-
Sverre Jensen

Seller's Agent in 2020
Sverre Jensen
Pezzuti And Associates LLC
(303) 806-5100
201 Total Sales
-

Buyer's Agent in 2020
Gregory Ranson
RE/MAX
(970) 227-1581
Map
Source: IRES MLS
MLS Number: 903799
APN: 86084-26-012
- 3050 Zephyr Rd
- 6582 Rookery Rd
- 6565 Rookery Rd
- 3045 E Trilby Rd Unit 8
- 6309 Fall Harvest Way
- 2615 Eagle Roost Place
- 3173 Kingfisher Ct
- 6127 Westchase Rd
- 5921 Medlar Place
- 5945 Sapling St
- 6102 Estuary Ct
- 2502 Owens Ave Unit 201
- 3450 Lost Lake Place Unit L3
- 6509 Westchase Ct
- 2420 Owens Ave Unit 201
- 5850 Dripping Rock Ln Unit D-103
- 5850 Dripping Rock Ln Unit G102
- 5850 Dripping Rock Ln Unit F201
- 5850 Dripping Rock Ln
- 3480 Egret Ln
- 2909 Sunset View Dr
- 2915 Sunset View Dr
- 2903 Sunset View Dr
- 6308 Morning Light Place
- 2908 Sunset View Dr
- 6409 Wind Break Ct
- 2902 Sunset View Dr
- 2921 Sunset View Dr
- 2914 Sunset View Dr
- 6314 Morning Light Place
- 6421 Wind Break Ct
- 2826 Sunset View Dr
- 6403 Wind Break Ct
- 2927 Sunset View Dr
- 2827 Sunset View Dr
- 2920 Sunset View Dr
- 6321 Morning Light Place
- 6427 Wind Break Ct
- 2820 Sunset View Dr
- 6402 Wind Break Ct
