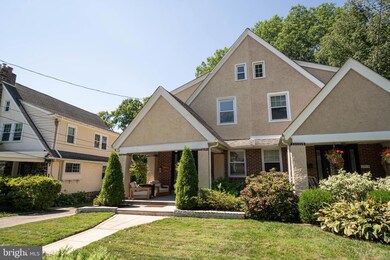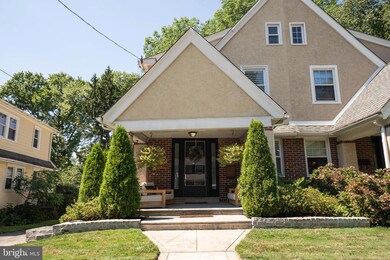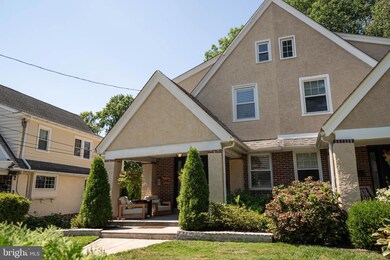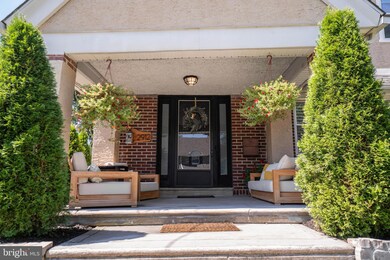
2912 Mapleshade Rd Ardmore, PA 19003
Highlights
- Open Floorplan
- Traditional Architecture
- Mud Room
- Chestnutwold Elementary School Rated A
- Attic
- No HOA
About This Home
As of September 2022Welcome to 2912 Mapleshade Road, a beautiful 3 bed, 2.5 bath twin home located in sought after Ardmore. Enter the home from the inviting front porch into the spacious living room with fireplace. Continue into the open concept dining room, breakfast area and beautifully updated kitchen with granite countertops, tile backsplash, stainless steel appliances and so much more. Convenient mudroom/pantry leads out to the back patio, quaint backyard and oversized 1.5-car garage. A powder room completes the main level. Upper level primary bedroom boasts plantation shutters, a ceiling fan and ample closet space. Two additional bedrooms and a full bath with granite countertops, farmhouse sink and tub/shower can also be found on this level. The third floor attic space has been finished to offer additional living space to make the perfect home office, flex space or 4th bedroom. Lastly, the finished lower level family room is the perfect place to entertain with a full bathroom. An all new electric and a brand new gas heating system are just a few of the additional upgrades this home has to offer. This amazing home is conveniently located close to local golf clubs, shopping, dining and award winning schools. Do not miss out on this opportunity!
Townhouse Details
Home Type
- Townhome
Est. Annual Taxes
- $7,829
Year Built
- Built in 1936
Lot Details
- 4,792 Sq Ft Lot
- Lot Dimensions are 30.00 x 128.00
- Cyclone Fence
- Back and Front Yard
- Property is in excellent condition
Parking
- 1 Car Detached Garage
- 1 Driveway Space
- Front Facing Garage
- Shared Driveway
- On-Street Parking
Home Design
- Semi-Detached or Twin Home
- Traditional Architecture
- Brick Exterior Construction
- Shingle Roof
- Concrete Perimeter Foundation
- Stucco
Interior Spaces
- 1,896 Sq Ft Home
- Property has 2 Levels
- Open Floorplan
- Built-In Features
- Wainscoting
- Ceiling height of 9 feet or more
- Ceiling Fan
- Recessed Lighting
- Brick Fireplace
- Replacement Windows
- Window Screens
- Mud Room
- Family Room
- Living Room
- Dining Room
- Attic
Kitchen
- Breakfast Area or Nook
- Eat-In Kitchen
- Gas Oven or Range
- Self-Cleaning Oven
- Built-In Microwave
- Dishwasher
- Stainless Steel Appliances
- Upgraded Countertops
Flooring
- Carpet
- Laminate
- Ceramic Tile
Bedrooms and Bathrooms
- 3 Bedrooms
- En-Suite Primary Bedroom
- Walk-In Closet
- Bathtub with Shower
- Walk-in Shower
Laundry
- Laundry Room
- Dryer
- Washer
Finished Basement
- Basement Fills Entire Space Under The House
- Walk-Up Access
- Laundry in Basement
Home Security
Outdoor Features
- Patio
- Exterior Lighting
- Porch
Schools
- Chestnutwold Elementary School
- Haverford Middle School
- Haverford Senior High School
Utilities
- Central Heating and Cooling System
- Natural Gas Water Heater
Listing and Financial Details
- Tax Lot 178-000
- Assessor Parcel Number 22-06-01488-00
Community Details
Overview
- No Home Owners Association
- Ardmore Park Subdivision
Security
- Storm Doors
- Fire and Smoke Detector
Map
Home Values in the Area
Average Home Value in this Area
Property History
| Date | Event | Price | Change | Sq Ft Price |
|---|---|---|---|---|
| 09/23/2022 09/23/22 | Sold | $485,000 | -2.8% | $256 / Sq Ft |
| 08/05/2022 08/05/22 | For Sale | $499,000 | +42.2% | $263 / Sq Ft |
| 09/15/2017 09/15/17 | Sold | $351,000 | -2.2% | $220 / Sq Ft |
| 07/29/2017 07/29/17 | Pending | -- | -- | -- |
| 07/22/2017 07/22/17 | For Sale | $359,000 | -- | $226 / Sq Ft |
Tax History
| Year | Tax Paid | Tax Assessment Tax Assessment Total Assessment is a certain percentage of the fair market value that is determined by local assessors to be the total taxable value of land and additions on the property. | Land | Improvement |
|---|---|---|---|---|
| 2024 | $8,251 | $320,900 | $96,460 | $224,440 |
| 2023 | $8,017 | $320,900 | $96,460 | $224,440 |
| 2022 | $7,829 | $320,900 | $96,460 | $224,440 |
| 2021 | $12,755 | $320,900 | $96,460 | $224,440 |
| 2020 | $5,686 | $122,330 | $48,850 | $73,480 |
| 2019 | $5,581 | $122,330 | $48,850 | $73,480 |
| 2018 | $5,485 | $122,330 | $0 | $0 |
| 2017 | $5,369 | $122,330 | $0 | $0 |
| 2016 | $685 | $122,330 | $0 | $0 |
| 2015 | $685 | $122,330 | $0 | $0 |
| 2014 | $685 | $122,330 | $0 | $0 |
Mortgage History
| Date | Status | Loan Amount | Loan Type |
|---|---|---|---|
| Open | $436,500 | New Conventional | |
| Previous Owner | $280,800 | New Conventional |
Deed History
| Date | Type | Sale Price | Title Company |
|---|---|---|---|
| Deed | $485,000 | -- | |
| Deed | $351,000 | Trident Land Transfer Compan | |
| Deed | $100,000 | None Available | |
| Deed | $122,300 | -- |
Similar Homes in Ardmore, PA
Source: Bright MLS
MLS Number: PADE2031144
APN: 22-06-01488-00
- 648 Hazelwood Rd
- 2806 Morris Rd
- 700 Ardmore Ave Unit 621
- 2811 Oakford Rd
- 825 Aubrey Ave
- 803 Ardmore Ave
- 817 Ardmore Ave
- 228 Lippincott Ave
- 2443 Whitby Rd
- 230 E Spring Ave
- 86 Greenfield Ave
- 731 Wynnewood Rd Unit 18
- 2227 Haverford Rd
- 344 Ardmore Ave
- 136 Campbell Ave
- 205 Campbell Ave
- 2501 W Darby Rd
- 140 Barrie Rd
- 2704 W Darby Rd
- 5 Decatur Rd






