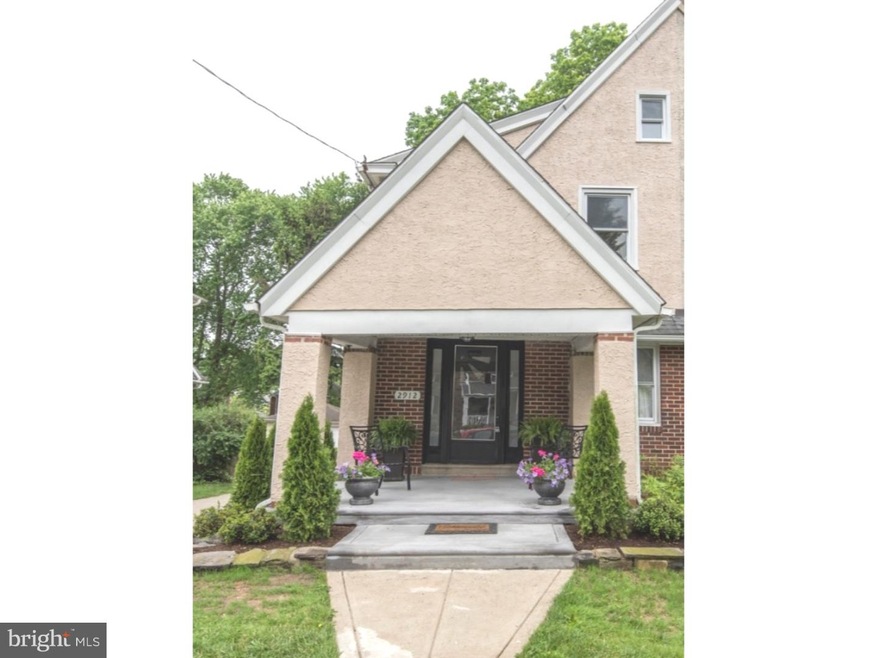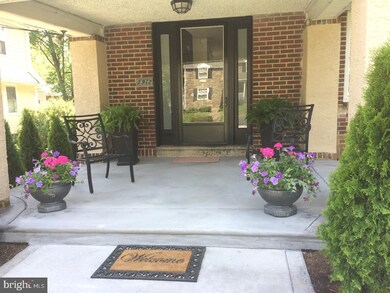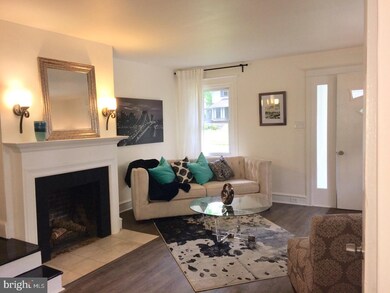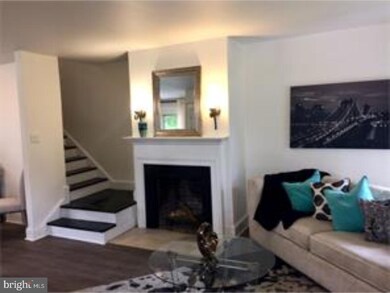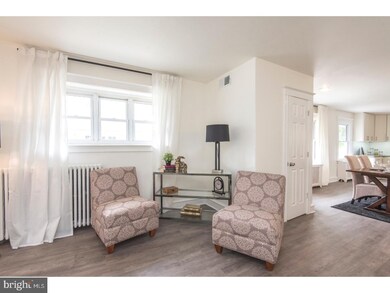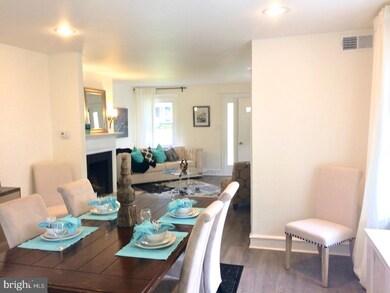
2912 Mapleshade Rd Ardmore, PA 19003
Highlights
- Straight Thru Architecture
- Attic
- 1 Car Detached Garage
- Chestnutwold Elementary School Rated A
- No HOA
- Porch
About This Home
As of September 2022Beautifully renovated 3 bed / 2.5 bath twin in the Heart of the Main Line with finished basement and finished 3rd floor attic space totaling 2500 +/- sf of house! From the curb, you will be instantly delighted with the covered and open, newly poured concrete front porch, where you can sit out and enjoy your morning brew. Enter through the LR with cozy woodburning fireplace, newly installed half bath, continue through to the sun-drenched Open Concept DR & brand new Kitchen with granite countertops, stainless steel appliances, 42" cabinetry, and island with pendant lighting. Continue through the kitchen to the mudroom/pantry out to the new concrete back patio, quaint backyard and garage. Upstairs you will find 3 nice sized bedrooms with ample closets, hall bath, and entrance to the finished 3rd floor attic space, possibly a 4th bedroom, office, or storage. There is Full Finished basement with new full bath, laundry area, and egress to outside. For the mechanic, car enthusiast, or hobbiest, there is a detached garage, propane heated, with walkup 2nd floor which was practically rebuilt with new roof, garage door, windows. Walk to Ardmore Train Station! Walking distance to Merion Golfcourse. Some Updates include: Newly installed CA, walls, ceilings, flooring, kitchen, baths, lighting, chimney repaired and new liner installed, fireplace chimney repaired and new liner installed, and much more! Owner is a Licensed PA Real Estate Salesperson.
Last Agent to Sell the Property
CAROL STILLWELL-RECEVEUR
Coldwell Banker Realty

Last Buyer's Agent
Jamie Moss
BHHS Fox & Roach-Bryn Mawr License #TREND:60030153
Townhouse Details
Home Type
- Townhome
Est. Annual Taxes
- $5,462
Year Built
- Built in 1936
Lot Details
- 4,574 Sq Ft Lot
- Lot Dimensions are 30x128
- Back and Front Yard
- Property is in good condition
Parking
- 1 Car Detached Garage
- 1 Open Parking Space
- Shared Driveway
- On-Street Parking
Home Design
- Semi-Detached or Twin Home
- Straight Thru Architecture
- Brick Exterior Construction
- Shingle Roof
- Stucco
Interior Spaces
- 1,592 Sq Ft Home
- Property has 3 Levels
- Ceiling height of 9 feet or more
- Brick Fireplace
- Family Room
- Living Room
- Dining Room
- Home Security System
- Laundry Room
- Attic
Bedrooms and Bathrooms
- 3 Bedrooms
- En-Suite Primary Bedroom
Finished Basement
- Basement Fills Entire Space Under The House
- Laundry in Basement
Outdoor Features
- Patio
- Exterior Lighting
- Porch
Utilities
- Central Air
- Heating System Uses Oil
- Hot Water Heating System
- Oil Water Heater
Community Details
- No Home Owners Association
- Ardmore Park Subdivision
Listing and Financial Details
- Tax Lot 178-000
- Assessor Parcel Number 22-06-01488-00
Map
Home Values in the Area
Average Home Value in this Area
Property History
| Date | Event | Price | Change | Sq Ft Price |
|---|---|---|---|---|
| 09/23/2022 09/23/22 | Sold | $485,000 | -2.8% | $256 / Sq Ft |
| 08/05/2022 08/05/22 | For Sale | $499,000 | +42.2% | $263 / Sq Ft |
| 09/15/2017 09/15/17 | Sold | $351,000 | -2.2% | $220 / Sq Ft |
| 07/29/2017 07/29/17 | Pending | -- | -- | -- |
| 07/22/2017 07/22/17 | For Sale | $359,000 | -- | $226 / Sq Ft |
Tax History
| Year | Tax Paid | Tax Assessment Tax Assessment Total Assessment is a certain percentage of the fair market value that is determined by local assessors to be the total taxable value of land and additions on the property. | Land | Improvement |
|---|---|---|---|---|
| 2024 | $8,251 | $320,900 | $96,460 | $224,440 |
| 2023 | $8,017 | $320,900 | $96,460 | $224,440 |
| 2022 | $7,829 | $320,900 | $96,460 | $224,440 |
| 2021 | $12,755 | $320,900 | $96,460 | $224,440 |
| 2020 | $5,686 | $122,330 | $48,850 | $73,480 |
| 2019 | $5,581 | $122,330 | $48,850 | $73,480 |
| 2018 | $5,485 | $122,330 | $0 | $0 |
| 2017 | $5,369 | $122,330 | $0 | $0 |
| 2016 | $685 | $122,330 | $0 | $0 |
| 2015 | $685 | $122,330 | $0 | $0 |
| 2014 | $685 | $122,330 | $0 | $0 |
Mortgage History
| Date | Status | Loan Amount | Loan Type |
|---|---|---|---|
| Open | $436,500 | New Conventional | |
| Previous Owner | $280,800 | New Conventional |
Deed History
| Date | Type | Sale Price | Title Company |
|---|---|---|---|
| Deed | $485,000 | -- | |
| Deed | $351,000 | Trident Land Transfer Compan | |
| Deed | $100,000 | None Available | |
| Deed | $122,300 | -- |
Similar Home in Ardmore, PA
Source: Bright MLS
MLS Number: 1003667587
APN: 22-06-01488-00
- 2806 Morris Rd
- 700 Ardmore Ave Unit 621
- 2811 Oakford Rd
- 825 Aubrey Ave
- 803 Ardmore Ave
- 817 Ardmore Ave
- 228 Lippincott Ave
- 2443 Whitby Rd
- 230 E Spring Ave
- 86 Greenfield Ave
- 731 Wynnewood Rd Unit 18
- 2227 Haverford Rd
- 344 Ardmore Ave
- 136 Campbell Ave
- 205 Campbell Ave
- 2501 W Darby Rd
- 140 Barrie Rd
- 2704 W Darby Rd
- 5 Decatur Rd
- 235 E Benedict Ave
