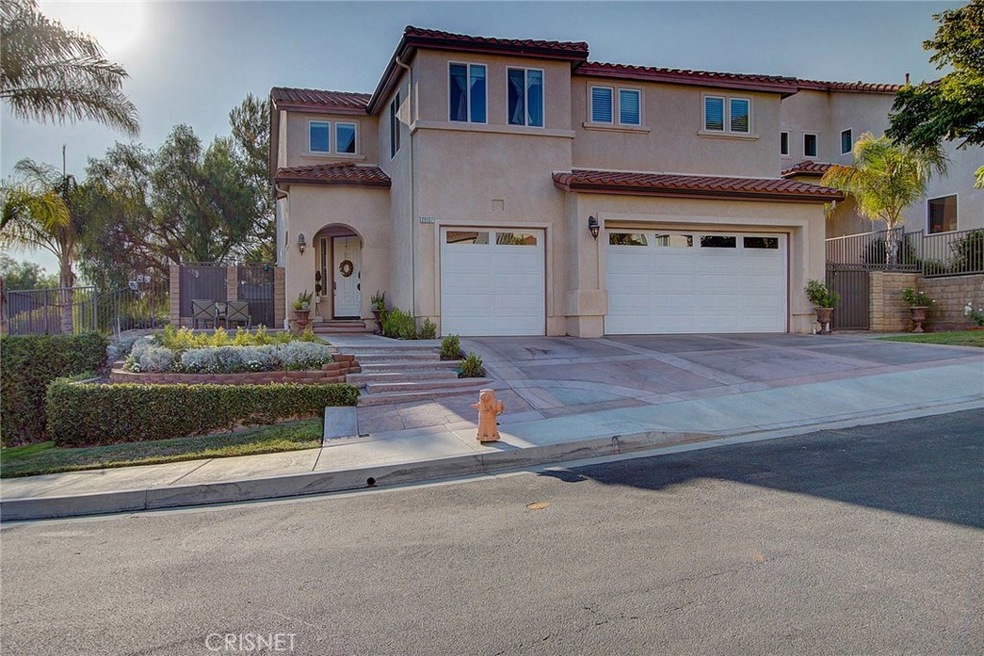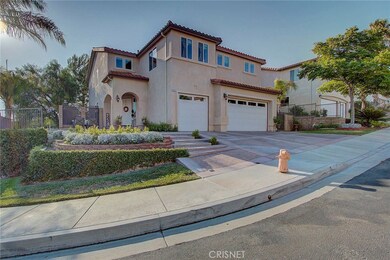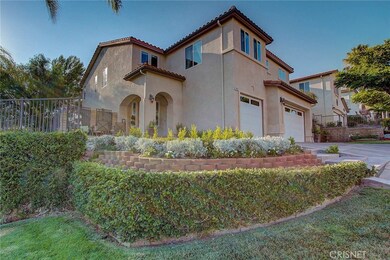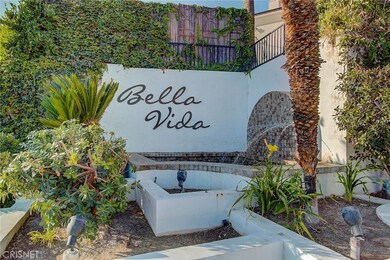
29127 Harmony Way Santa Clarita, CA 91390
Saugus NeighborhoodHighlights
- Gated Community
- 16,547 Sq Ft lot
- Wood Flooring
- Mountainview Elementary School Rated 9+
- Open Floorplan
- Bonus Room
About This Home
As of December 2023Pride of ownership! Immaculate 4 bed/3 full bath home that can easily be converted to a 5 or 6 bedroom home!
Located in the private, gated community of Bella Vida at the top of Seco Canyon featuring a spacious layout boasting custom finish carpentry including arches, wainscoting, crown moulding, 9’ ceilings both down and upstairs, LED can lighting, dual A/C, full-home intercom, wrought iron and wood staircase, large living room, beautiful kitchen with granite counters, pendant lighting, custom walk-in pantry with appliance garage and ample storage, huge laundry/mud room with several storage areas and desk. The home has beautiful hardwood flooring and tile throughout. Oversized 3 car garage with finished, epoxy flooring.
Beautiful master suite and bath with a spacious walk-in closet with even more custom woodwork. Master retreat can easily be converted to the fifth bedroom. 3 more bedrooms, 2 with custom closet built-ins, and huge playroom/media room that could be converted to the 6th bedroom. Bathrooms have tile counters and backsplashes. Enjoy the peaceful, landscaped backyard with covered patio, built-in BBQ, refrigerator and kegerator perfect for entertaining. Corner lot on a cul-de-sac! Front porch with fantastic curb appeal. Home is immaculately maintained and shows like a model.
Home Details
Home Type
- Single Family
Est. Annual Taxes
- $13,613
Year Built
- Built in 2006
Lot Details
- 0.38 Acre Lot
- Cul-De-Sac
- Landscaped
- Corner Lot
- Sprinkler System
- Lawn
- Garden
- Back Yard
- Density is up to 1 Unit/Acre
- Property is zoned SCUR1
HOA Fees
- $198 Monthly HOA Fees
Parking
- 3 Car Attached Garage
- Parking Available
- Front Facing Garage
- Side Facing Garage
- Two Garage Doors
- Garage Door Opener
Home Design
- Turnkey
Interior Spaces
- 3,585 Sq Ft Home
- Open Floorplan
- Crown Molding
- Wainscoting
- High Ceiling
- Ceiling Fan
- Recessed Lighting
- Plantation Shutters
- Great Room
- Family Room Off Kitchen
- Living Room with Fireplace
- Bonus Room
- Storage
- Laundry Room
- Neighborhood Views
- Intercom
Kitchen
- Open to Family Room
- Eat-In Kitchen
- Walk-In Pantry
- Butlers Pantry
- Double Oven
- Dishwasher
- Kitchen Island
- Granite Countertops
- Built-In Trash or Recycling Cabinet
Flooring
- Wood
- Tile
Bedrooms and Bathrooms
- 4 Bedrooms
- All Upper Level Bedrooms
- Walk-In Closet
- 3 Full Bathrooms
- Dual Vanity Sinks in Primary Bathroom
- Bathtub with Shower
- Walk-in Shower
Outdoor Features
- Covered patio or porch
- Exterior Lighting
- Rain Gutters
Utilities
- Two cooling system units
- Central Heating and Cooling System
Listing and Financial Details
- Tax Lot 13
- Tax Tract Number 50586
- Assessor Parcel Number 3244122013
Community Details
Overview
- Valencia Management Company Association, Phone Number (661) 295-9474
Additional Features
- Laundry Facilities
- Gated Community
Ownership History
Purchase Details
Home Financials for this Owner
Home Financials are based on the most recent Mortgage that was taken out on this home.Purchase Details
Purchase Details
Purchase Details
Home Financials for this Owner
Home Financials are based on the most recent Mortgage that was taken out on this home.Purchase Details
Home Financials for this Owner
Home Financials are based on the most recent Mortgage that was taken out on this home.Purchase Details
Home Financials for this Owner
Home Financials are based on the most recent Mortgage that was taken out on this home.Purchase Details
Home Financials for this Owner
Home Financials are based on the most recent Mortgage that was taken out on this home.Similar Homes in the area
Home Values in the Area
Average Home Value in this Area
Purchase History
| Date | Type | Sale Price | Title Company |
|---|---|---|---|
| Grant Deed | $1,035,000 | Orange Coast Title Company | |
| Quit Claim Deed | -- | Accommodation/Courtesy Recordi | |
| Interfamily Deed Transfer | -- | None Available | |
| Grant Deed | $815,000 | Lawyers Title Company | |
| Interfamily Deed Transfer | -- | First American Title Company | |
| Grant Deed | $525,000 | Orange Coast Title | |
| Grant Deed | $972,000 | Chicago Title Co |
Mortgage History
| Date | Status | Loan Amount | Loan Type |
|---|---|---|---|
| Open | $915,000 | New Conventional | |
| Previous Owner | $504,000 | New Conventional | |
| Previous Owner | $508,000 | New Conventional | |
| Previous Owner | $515,490 | FHA | |
| Previous Owner | $750,000 | Purchase Money Mortgage |
Property History
| Date | Event | Price | Change | Sq Ft Price |
|---|---|---|---|---|
| 12/18/2023 12/18/23 | Sold | $1,035,000 | -1.4% | $289 / Sq Ft |
| 11/11/2023 11/11/23 | Pending | -- | -- | -- |
| 10/20/2023 10/20/23 | Price Changed | $1,049,900 | -4.5% | $293 / Sq Ft |
| 08/31/2023 08/31/23 | Price Changed | $1,099,900 | -6.7% | $307 / Sq Ft |
| 08/21/2023 08/21/23 | For Sale | $1,179,500 | +44.7% | $329 / Sq Ft |
| 09/24/2018 09/24/18 | Sold | $815,000 | -1.8% | $227 / Sq Ft |
| 08/23/2018 08/23/18 | Pending | -- | -- | -- |
| 08/15/2018 08/15/18 | For Sale | $829,990 | -- | $232 / Sq Ft |
Tax History Compared to Growth
Tax History
| Year | Tax Paid | Tax Assessment Tax Assessment Total Assessment is a certain percentage of the fair market value that is determined by local assessors to be the total taxable value of land and additions on the property. | Land | Improvement |
|---|---|---|---|---|
| 2024 | $13,613 | $1,035,000 | $525,700 | $509,300 |
| 2023 | $13,575 | $1,045,500 | $459,000 | $586,500 |
| 2022 | $11,609 | $856,709 | $376,847 | $479,862 |
| 2021 | $11,410 | $839,911 | $369,458 | $470,453 |
| 2019 | $11,003 | $815,000 | $358,500 | $456,500 |
| 2018 | $8,083 | $589,999 | $153,861 | $436,138 |
| 2017 | $7,934 | $578,432 | $150,845 | $427,587 |
| 2016 | $7,627 | $567,091 | $147,888 | $419,203 |
| 2015 | $7,346 | $558,574 | $145,667 | $412,907 |
| 2014 | $7,233 | $547,633 | $142,814 | $404,819 |
Agents Affiliated with this Home
-
Cash McCallum

Seller's Agent in 2023
Cash McCallum
RE/MAX
(661) 313-5597
17 in this area
50 Total Sales
-

Buyer's Agent in 2023
Laura Scott
No Firm Affiliation
(661) 212-3503
-
Amy Cates

Seller's Agent in 2018
Amy Cates
Equity Union
(800) 269-4513
4 in this area
20 Total Sales
Map
Source: California Regional Multiple Listing Service (CRMLS)
MLS Number: SR18195998
APN: 3244-122-013
- 29138 Harmony Way
- 29160 Harmony Way
- 29161 Garnet Canyon Dr
- 28875 Deodar Place
- 29249 Orion Ln
- 28851 Seco Canyon Rd
- 29002 Ironwood Ln
- 28763 Seco Canyon Rd
- 29047 Ironwood Ln
- 22425 Poplar St
- 28769 Magnolia Way
- 22447 Poplar St
- 22011 Iron Horse Place
- 22136 Crestline Trail
- 28701 Citrus Place
- 29259 Black Pine Way
- 28702 Magnolia Way
- 28613 Apricot Place
- 28855 Klamath Ct
- 28565 Horseshoe Cir





