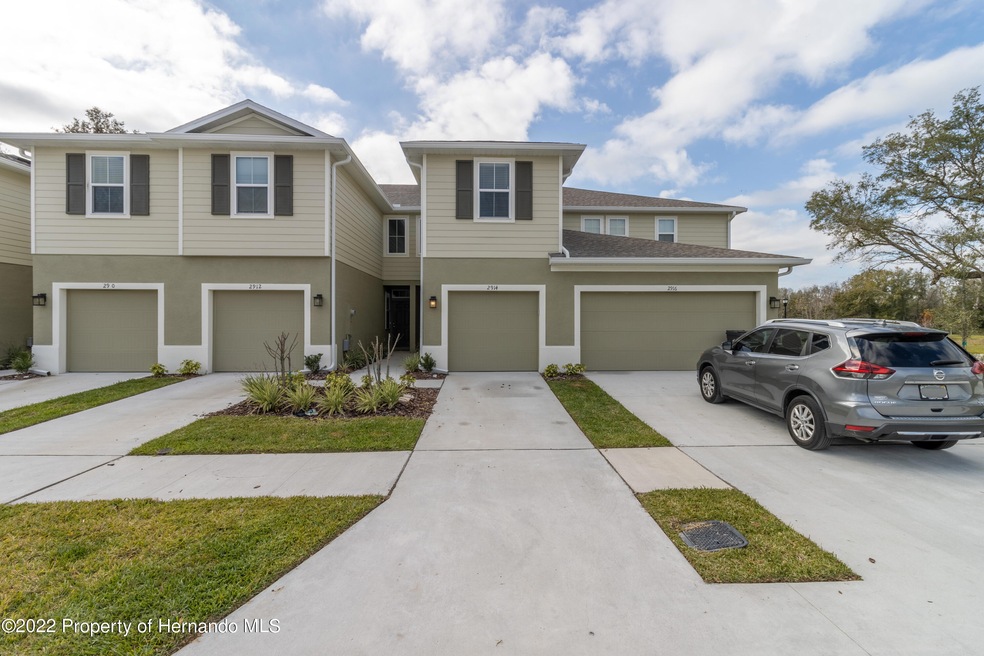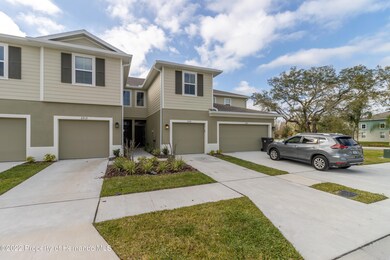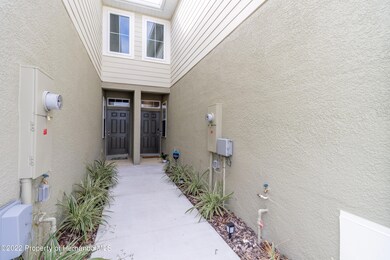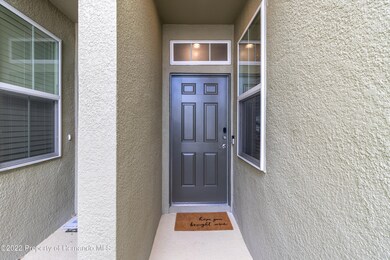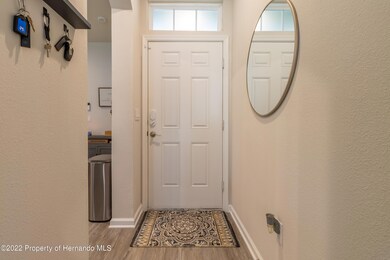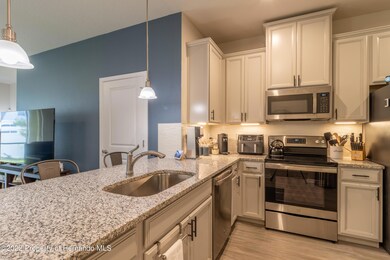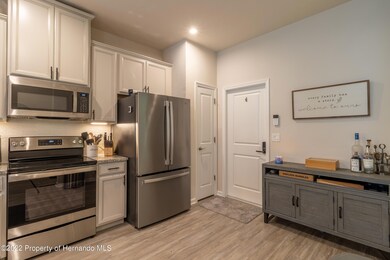
2914 Rambler Ivy Loop Brandon, FL 33510
Highlights
- Open Floorplan
- Marble Flooring
- Double Vanity
- Contemporary Architecture
- 1 Car Attached Garage
- Walk-In Closet
About This Home
As of February 2022Immaculate and move in ready 3 bedroom, 2.5 bath townhouse built in 2021 in the highly desirable community of Timbers at Williams Landing! This warm and inviting home features a beautiful kitchen with granite countertops, tile backsplash, stainless steel appliances, breakfast bar, under cabinet lighting and pendant lights. The cozy living room features wood laminate flooring, sliders to the lanai and a stylish half bath. The upper floor boasts a spacious master suite featuring a corian topped vanity with dual sinks, bidet, tiled walk-in shower, and linen closet. Completing the upper space is 2 more bedrooms, a guest bath with corian topped vanity, bidet, tiled tub, and convenient laundry area. This home also features double pane windows and is smart compatible with its smart ceiling fans, smart lock front door keypad, smart garage door opener, Ring doorbell and Nest thermostat. This community offers underground utilities, sidewalks, streetlights and association-maintained yard maintenance, sprinklers, exterior paint, roof repair and replacement. Close to all amenities including, schools, shopping, restaurants, medical facilities, boating, fishing, attractions, airports, and Florida's beautiful beaches. Easy commute to Tampa and Orlando. Make this your home today!
Last Agent to Sell the Property
RE/MAX Sunset Realty License #3307258 Listed on: 01/29/2022

Last Buyer's Agent
NON MEMBER
NON MEMBER
Townhouse Details
Home Type
- Townhome
Est. Annual Taxes
- $827
Year Built
- Built in 2021
HOA Fees
- $150 Monthly HOA Fees
Parking
- 1 Car Attached Garage
- Garage Door Opener
Home Design
- Contemporary Architecture
- Fixer Upper
- Concrete Siding
- Block Exterior
- Stucco Exterior
Interior Spaces
- 1,536 Sq Ft Home
- 2-Story Property
- Open Floorplan
- Ceiling Fan
Kitchen
- Breakfast Bar
- Electric Oven
- Microwave
- Dishwasher
- Disposal
Flooring
- Wood
- Carpet
- Laminate
- Marble
- Tile
Bedrooms and Bathrooms
- 3 Bedrooms
- Split Bedroom Floorplan
- Walk-In Closet
- Double Vanity
- No Tub in Bathroom
Laundry
- Dryer
- Washer
Home Security
Utilities
- Central Heating and Cooling System
- Cable TV Available
Additional Features
- Patio
- 1,464 Sq Ft Lot
- Design Review Required
Listing and Financial Details
- Tax Lot 48
- Assessor Parcel Number U-08-29-20-B9R-000000-00048.0
Community Details
Overview
- Association fees include maintenance structure
- The community has rules related to commercial vehicles not allowed, deed restrictions, fencing, no recreational vehicles or boats, no trucks or trailers
Security
- Fire and Smoke Detector
Ownership History
Purchase Details
Purchase Details
Home Financials for this Owner
Home Financials are based on the most recent Mortgage that was taken out on this home.Purchase Details
Home Financials for this Owner
Home Financials are based on the most recent Mortgage that was taken out on this home.Purchase Details
Similar Homes in the area
Home Values in the Area
Average Home Value in this Area
Purchase History
| Date | Type | Sale Price | Title Company |
|---|---|---|---|
| Quit Claim Deed | -- | None Listed On Document | |
| Warranty Deed | $304,000 | New Title Company Name | |
| Special Warranty Deed | $221,100 | Nvr Settlement Services Inc | |
| Special Warranty Deed | $252,762 | Nvr Settlement Services Inc |
Mortgage History
| Date | Status | Loan Amount | Loan Type |
|---|---|---|---|
| Previous Owner | $290,030 | New Conventional | |
| Previous Owner | $217,075 | FHA |
Property History
| Date | Event | Price | Change | Sq Ft Price |
|---|---|---|---|---|
| 02/28/2022 02/28/22 | Sold | $304,000 | -0.3% | $198 / Sq Ft |
| 01/31/2022 01/31/22 | Pending | -- | -- | -- |
| 01/29/2022 01/29/22 | For Sale | $304,900 | +37.9% | $199 / Sq Ft |
| 07/25/2021 07/25/21 | Sold | $221,080 | 0.0% | $153 / Sq Ft |
| 12/30/2020 12/30/20 | Price Changed | $221,080 | +7.3% | $153 / Sq Ft |
| 12/25/2020 12/25/20 | Pending | -- | -- | -- |
| 12/17/2020 12/17/20 | For Sale | $205,990 | -- | $143 / Sq Ft |
Tax History Compared to Growth
Tax History
| Year | Tax Paid | Tax Assessment Tax Assessment Total Assessment is a certain percentage of the fair market value that is determined by local assessors to be the total taxable value of land and additions on the property. | Land | Improvement |
|---|---|---|---|---|
| 2024 | $4,742 | $227,559 | $22,756 | $204,803 |
| 2023 | $4,605 | $221,353 | $22,135 | $199,218 |
| 2022 | $4,667 | $200,769 | $20,076 | $180,693 |
| 2021 | $827 | $30,000 | $30,000 | $0 |
| 2020 | $831 | $30,000 | $30,000 | $0 |
Agents Affiliated with this Home
-

Seller's Agent in 2022
Catherine Miller
RE/MAX Sunset Realty
(352) 650-0140
2 in this area
128 Total Sales
-
N
Buyer's Agent in 2022
NON MEMBER
NON MEMBER
-
M
Seller's Agent in 2021
Marge Maltbie
MARGE F MALTBIE
(844) 255-6394
5 in this area
128 Total Sales
Map
Source: Hernando County Association of REALTORS®
MLS Number: 2222083
APN: U-08-29-20-B9R-000000-00048.0
- 2109 Rottwell Ct
- 2140 Laceflower Dr
- 2153 Broadway View Ave
- 2714 Chestnut Creek Place
- 2710 Chestnut Creek Place
- 2718 Chestnut Creek Place
- 2119 Broadway View Ave
- 2138 Broadway View Ave
- 2130 Broadway View Ave
- 2135 Lennox Dale Ln
- 2129 Lennox Dale Ln
- 2760 Emory Sound Place
- 2764 Emory Sound Place
- 1905 Dove Field Place
- 1310 Rustlewood Dr
- 1726 Jillian Rd
- 1303 Rockwood Dr
- 3531 High Hampton Cir
- 1302 Ivywood Dr
- 3456 High Hampton Cir
