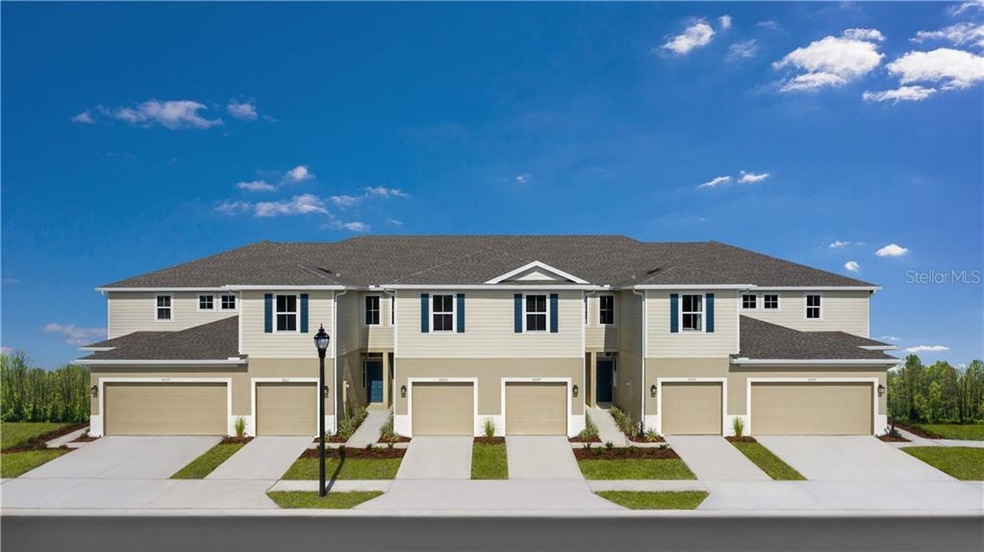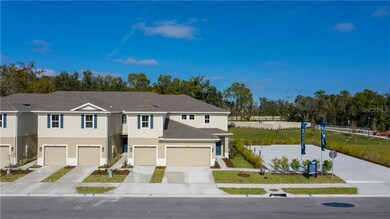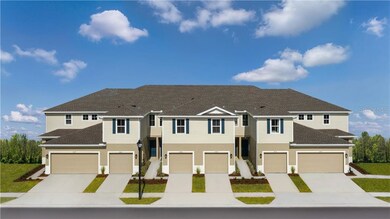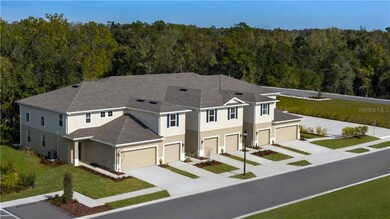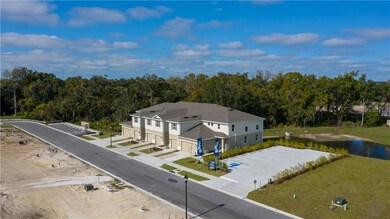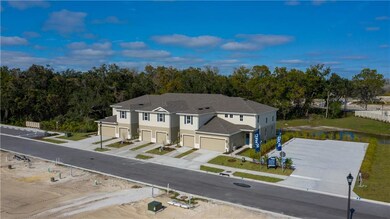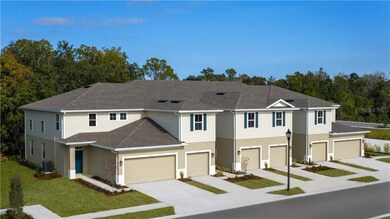
2914 Rambler Ivy Loop Brandon, FL 33510
Highlights
- New Construction
- Great Room
- 1 Car Attached Garage
- Loft
- Covered patio or porch
- Eat-In Kitchen
About This Home
As of February 2022Timbers at Williams Landing offers the lowest priced new Townhomes in Brandon with No CDD fees and all of the finishes and features you want to come home to already included -- like granite kitchen countertops, 42” cabinets and all of your appliances included. Make your new home your own by selecting from our beautifully designed interior palettes which make it easy to personalize while also giving you peace of mind that your new home will look beautiful! Plus, you’ll love living in Brandon, with easy access to area entertainment, dining and shops just minutes away from you! Living in Brandon keeps you central to all of the best things that the Tampa area has to offer. Not only are you and your family minutes from the Brandon Town Center, you’re only a short drive away from attractions such as Busch Gardens, The Children’s Museum, Sparkman’s Wharf, The Tampa Riverwalk District, and Ybor City! Love to spend time on the sand? World famous Clearwater Beach and St. Pete Beach are within easy reach as well. With everything you need at your fingertips, stop wondering if Timbers at Williams Landing is right for you! The Pelican townhome is a true townhome experience with elegant layout and features to make you feel right at home. The home features 2 bedrooms, 2 1/2 bathrooms, 1-car garage and covered lanai. The spacious Kitchen has a breakfast bar and room for a bistro set so you can eat right in the kitchen, the great room is large with enough room for a dining set as well. Upstairs is a large loft at the top of the stairs providing you with an upstairs oasis to relax before bedtime. The loft can be converted into a 3rd bedroom as well. The large Owner’s Suite features a walk-in closet, dual sinks in owners bath, and shower. Powder Room downstairs for convenience, 17 x 17 tiles in all wet areas, ample storage, plus more! Make this home yours by deciding on fit and finish, from cabinets, countertops, flooring and more. All Ryan Homes now include WIFI-enabled garage opener and NEST smart thermostat. **Closing cost assistance is available with use of Builder’s affiliated lender**. DISCLAIMER: Prices, financing, promotion, and offers subject to change without notice. Offer valid on new sales only. See Community Sales and Marketing Representative for details. Promotions cannot be combined with any other offer. All uploaded photos are stock photos of this floor plan. Actual home may differ from photos.
Last Agent to Sell the Property
MARGE F MALTBIE License #3282182 Listed on: 12/24/2020
Townhouse Details
Home Type
- Townhome
Est. Annual Taxes
- $4,742
Year Built
- Built in 2021 | New Construction
Lot Details
- 1,307 Sq Ft Lot
- Lot Dimensions are 16x95
- East Facing Home
- Condo Land Included
HOA Fees
- $150 Monthly HOA Fees
Parking
- 1 Car Attached Garage
- Garage Door Opener
- Driveway
- Open Parking
Home Design
- Home in Pre-Construction
- Planned Development
- Slab Foundation
- Wood Frame Construction
- Shingle Roof
- Cement Siding
- Block Exterior
- Stucco
Interior Spaces
- 1,444 Sq Ft Home
- 2-Story Property
- ENERGY STAR Qualified Windows
- Sliding Doors
- Great Room
- Combination Dining and Living Room
- Loft
Kitchen
- Eat-In Kitchen
- Range
- Microwave
- Dishwasher
- Disposal
Flooring
- Carpet
- Concrete
- Ceramic Tile
Bedrooms and Bathrooms
- 2 Bedrooms
- Split Bedroom Floorplan
- Walk-In Closet
- Low Flow Plumbing Fixtures
Laundry
- Laundry on upper level
- Dryer
- Washer
Home Security
Eco-Friendly Details
- Energy-Efficient Appliances
- Energy-Efficient HVAC
- Energy-Efficient Lighting
- Energy-Efficient Thermostat
- Ventilation
- HVAC Filter MERV Rating 8+
- Reclaimed Water Irrigation System
Outdoor Features
- Covered patio or porch
- Exterior Lighting
- Rain Gutters
Schools
- Mitchell Elementary School
- Mclane Middle School
- Armwood High School
Utilities
- Central Heating and Cooling System
- Thermostat
- Underground Utilities
- Electric Water Heater
- High Speed Internet
- Phone Available
- Cable TV Available
Listing and Financial Details
- Home warranty included in the sale of the property
- Down Payment Assistance Available
- Visit Down Payment Resource Website
- Tax Lot 13E-48
- Assessor Parcel Number U-08-29-20-B9R-000000-00048.0
Community Details
Overview
- Association fees include common area taxes, escrow reserves fund, ground maintenance
- Ryan Homes Association
- Timbers At Williams Condos
- Built by Ryan Homes
- Timbers At Williams Landing Subdivision, Pelican Floorplan
- The community has rules related to deed restrictions
Pet Policy
- Pets Allowed
Security
- Storm Windows
- Fire and Smoke Detector
Ownership History
Purchase Details
Purchase Details
Home Financials for this Owner
Home Financials are based on the most recent Mortgage that was taken out on this home.Purchase Details
Home Financials for this Owner
Home Financials are based on the most recent Mortgage that was taken out on this home.Purchase Details
Similar Homes in the area
Home Values in the Area
Average Home Value in this Area
Purchase History
| Date | Type | Sale Price | Title Company |
|---|---|---|---|
| Quit Claim Deed | -- | None Listed On Document | |
| Warranty Deed | $304,000 | New Title Company Name | |
| Special Warranty Deed | $221,100 | Nvr Settlement Services Inc | |
| Special Warranty Deed | $252,762 | Nvr Settlement Services Inc |
Mortgage History
| Date | Status | Loan Amount | Loan Type |
|---|---|---|---|
| Previous Owner | $290,030 | New Conventional | |
| Previous Owner | $217,075 | FHA |
Property History
| Date | Event | Price | Change | Sq Ft Price |
|---|---|---|---|---|
| 02/28/2022 02/28/22 | Sold | $304,000 | -0.3% | $198 / Sq Ft |
| 01/31/2022 01/31/22 | Pending | -- | -- | -- |
| 01/29/2022 01/29/22 | For Sale | $304,900 | +37.9% | $199 / Sq Ft |
| 07/25/2021 07/25/21 | Sold | $221,080 | 0.0% | $153 / Sq Ft |
| 12/30/2020 12/30/20 | Price Changed | $221,080 | +7.3% | $153 / Sq Ft |
| 12/25/2020 12/25/20 | Pending | -- | -- | -- |
| 12/17/2020 12/17/20 | For Sale | $205,990 | -- | $143 / Sq Ft |
Tax History Compared to Growth
Tax History
| Year | Tax Paid | Tax Assessment Tax Assessment Total Assessment is a certain percentage of the fair market value that is determined by local assessors to be the total taxable value of land and additions on the property. | Land | Improvement |
|---|---|---|---|---|
| 2024 | $4,742 | $227,559 | $22,756 | $204,803 |
| 2023 | $4,605 | $221,353 | $22,135 | $199,218 |
| 2022 | $4,667 | $200,769 | $20,076 | $180,693 |
| 2021 | $827 | $30,000 | $30,000 | $0 |
| 2020 | $831 | $30,000 | $30,000 | $0 |
Agents Affiliated with this Home
-
Catherine Miller

Seller's Agent in 2022
Catherine Miller
RE/MAX Sunset Realty
(352) 650-0140
2 in this area
130 Total Sales
-
N
Buyer's Agent in 2022
NON MEMBER
NON MEMBER
-
Marge Maltbie
M
Seller's Agent in 2021
Marge Maltbie
MARGE F MALTBIE
(844) 255-6394
5 in this area
147 Total Sales
Map
Source: Stellar MLS
MLS Number: W7828819
APN: U-08-29-20-B9R-000000-00048.0
- 2146 Laceflower Dr
- 2140 Laceflower Dr
- 2109 Laceflower Dr
- 2153 Broadway View Ave
- 2221 Broadway View Ave
- 2714 Chestnut Creek Place
- 2710 Chestnut Creek Place
- 2718 Chestnut Creek Place
- 2717 Chestnut Creek Place
- 2111 Tetley Ct
- 2234 Lennox Dale Ln
- 2138 Broadway View Ave
- 2130 Broadway View Ave
- 2129 Lennox Dale Ln
- 2764 Emory Sound Place
- 2531 Earlswood Ct
- 2760 Scarlet Bay Place
- 1905 Dove Field Place
- 3531 High Hampton Cir
- 3456 High Hampton Cir
