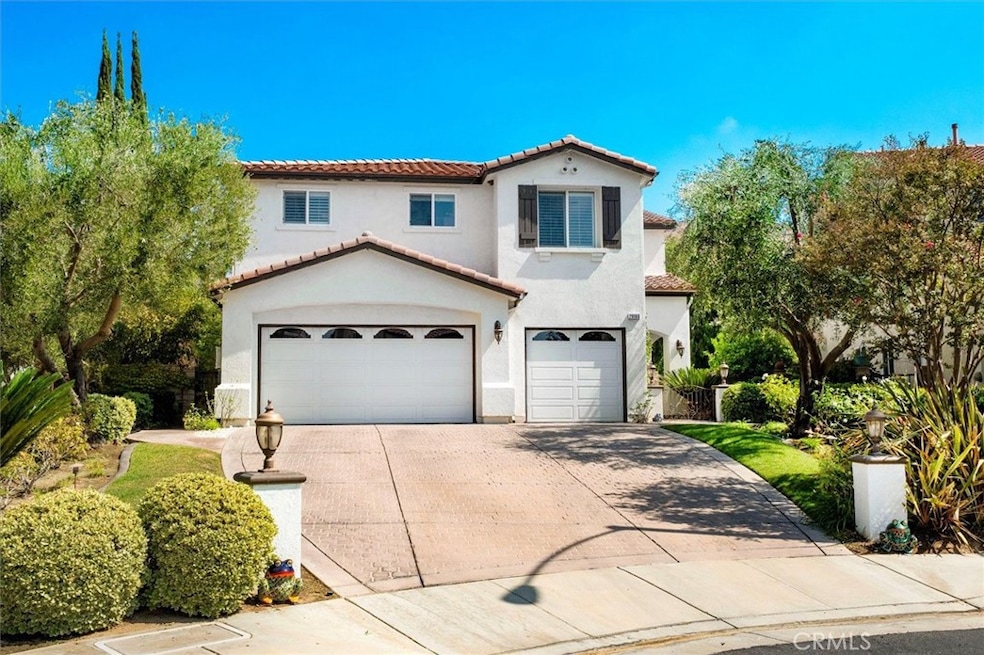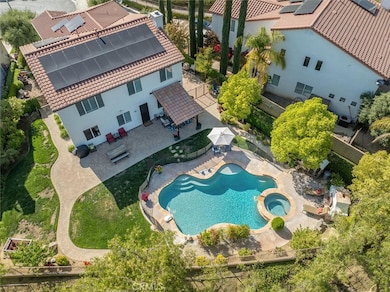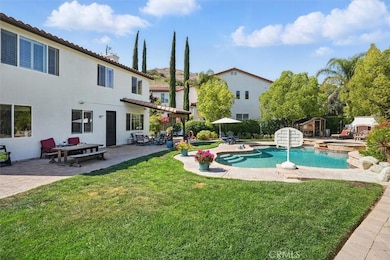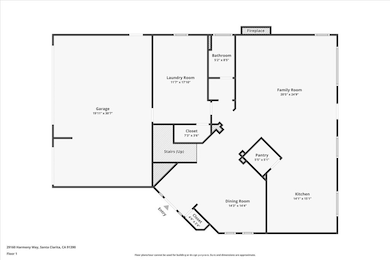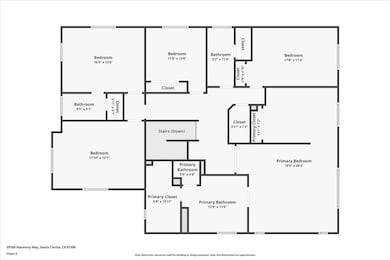
29160 Harmony Way Santa Clarita, CA 91390
Saugus NeighborhoodEstimated payment $7,932/month
Highlights
- Very Popular Property
- In Ground Pool
- Primary Bedroom Suite
- Arroyo Seco Junior High School Rated A
- Solar Power System
- Canyon View
About This Home
Finally, a place of comfort, elegance, and opportunity at 29160 Harmony Way! The home has heart, history, and the promise of new beginnings. Tucked away in the prestigious gated community of Bella Vida in beautiful Saugus, this tranquil sanctuary is more than just a residence; it’s a place waiting to be filled with laughter, gatherings, and memories that last a lifetime. This thoughtfully maintained home is now searching for its next chapter—an owner who will appreciate its four spacious bedrooms, four full bathrooms, and flexible layout designed for comfort and adaptability. It also includes a large gym that can double as a fifth bedroom, and a versatile den with its own closet—ideal as a nursery, home office, or guest suite—perfect for a variety of living arrangements. Inside, you’ll find a seamless blend of elegance and functionality. The open-concept layout features a chef’s kitchen with a spacious walk-in pantry, dual sinks, granite countertops, and built-in reverse osmosis and whole-home filtration systems for sustainable, everyday ease. The home’s eco-conscious features include energy-efficient solar panels, dual-zone air conditioning, and a recently upgraded water heater. The laundry room, located on the first floor, includes a built-in sink, ample storage, and an adjacent mudroom for extra organization. But it’s the outdoor space that truly elevates this property. Set on one of the largest lots in Bella Vida, the backyard is an entertainer’s dream and a private escape. A sparkling pool and spa offer resort-style relaxation, complemented by a cozy outdoor fireplace. The space includes raised garden beds, a chicken coop, a gated side area perfect for pets, and a secondary side yard with a dog run leading to a convenient storage shed—all within a beautifully landscaped and secure setting. The Bella Vida community itself is known for its safety, serenity, and friendly atmosphere. Living here means enjoying peace of mind behind the gates, surrounded by like-minded neighbors and easy access to parks, trails, and top-rated schools in the Saugus Union School District. Just minutes from Central Park, major commuter routes, and the Santa Clarita Metrolink station, this location effortlessly blends convenience with quality of life. Harmony way is where morning coffees become traditions, summer nights stretch under starry skies, and every corner holds the potential for something meaningful. Come see how life feels in Harmony.
Listing Agent
Real Broker Brokerage Email: Realtor@CyndiLesinski.com License #01343529 Listed on: 07/10/2025
Home Details
Home Type
- Single Family
Est. Annual Taxes
- $16,089
Year Built
- Built in 2006 | Remodeled
Lot Details
- 0.36 Acre Lot
- Cul-De-Sac
- Wrought Iron Fence
- Brick Fence
- Landscaped
- Irregular Lot
- Back and Front Yard
- Property is zoned SCUR1
HOA Fees
- $299 Monthly HOA Fees
Parking
- 3 Car Attached Garage
- Parking Available
- Front Facing Garage
- Three Garage Doors
Home Design
- Entry on the 1st floor
- Planned Development
- Concrete Roof
Interior Spaces
- 3,501 Sq Ft Home
- 2-Story Property
- Ceiling Fan
- Mud Room
- Family Room with Fireplace
- Family Room Off Kitchen
- Living Room
- Dining Room
- Utility Room
- Laundry Room
- Canyon Views
Kitchen
- Open to Family Room
- Eat-In Kitchen
- Walk-In Pantry
- Gas Oven
- Built-In Range
- Microwave
- Kitchen Island
Flooring
- Carpet
- Stone
- Tile
Bedrooms and Bathrooms
- 5 Bedrooms
- All Upper Level Bedrooms
- Primary Bedroom Suite
- Walk-In Closet
- Bathroom on Main Level
- 4 Full Bathrooms
- Dual Vanity Sinks in Primary Bathroom
- Bathtub with Shower
- Walk-in Shower
- Exhaust Fan In Bathroom
Pool
- In Ground Pool
- Spa
Outdoor Features
- Covered Patio or Porch
- Outdoor Storage
Additional Features
- Solar Power System
- Property is near a park
- Central Heating and Cooling System
Listing and Financial Details
- Tax Lot 25
- Tax Tract Number 50586
- Assessor Parcel Number 3244122025
- $1,258 per year additional tax assessments
Community Details
Overview
- Seco Foothill Village Community Association, Phone Number (661) 257-2452
- Infinity Management Group HOA
- Bella Vida Subdivision
- Maintained Community
Security
- Security Service
Matterport 3D Tour
Floorplans
Map
Home Values in the Area
Average Home Value in this Area
Tax History
| Year | Tax Paid | Tax Assessment Tax Assessment Total Assessment is a certain percentage of the fair market value that is determined by local assessors to be the total taxable value of land and additions on the property. | Land | Improvement |
|---|---|---|---|---|
| 2025 | $16,089 | $1,220,387 | $626,324 | $594,063 |
| 2024 | $15,501 | $1,196,459 | $614,044 | $582,415 |
| 2023 | $15,061 | $1,173,000 | $602,004 | $570,996 |
| 2022 | $15,152 | $1,150,000 | $590,200 | $559,800 |
| 2021 | $11,713 | $860,000 | $363,000 | $497,000 |
| 2020 | $11,715 | $860,000 | $363,000 | $497,000 |
| 2019 | $11,193 | $826,000 | $349,000 | $477,000 |
| 2018 | $10,371 | $766,000 | $324,000 | $442,000 |
| 2016 | $9,191 | $685,000 | $290,000 | $395,000 |
| 2015 | $8,976 | $685,000 | $290,000 | $395,000 |
| 2014 | $9,002 | $685,000 | $290,000 | $395,000 |
Property History
| Date | Event | Price | List to Sale | Price per Sq Ft | Prior Sale |
|---|---|---|---|---|---|
| 10/22/2025 10/22/25 | Price Changed | $1,195,000 | -4.3% | $341 / Sq Ft | |
| 08/21/2025 08/21/25 | Price Changed | $1,249,000 | -2.3% | $357 / Sq Ft | |
| 08/07/2025 08/07/25 | Price Changed | $1,279,000 | -0.5% | $365 / Sq Ft | |
| 07/24/2025 07/24/25 | Price Changed | $1,285,000 | -1.2% | $367 / Sq Ft | |
| 07/10/2025 07/10/25 | For Sale | $1,300,000 | +13.0% | $371 / Sq Ft | |
| 10/06/2021 10/06/21 | Sold | $1,150,000 | -- | $328 / Sq Ft | View Prior Sale |
| 09/07/2021 09/07/21 | Pending | -- | -- | -- |
Purchase History
| Date | Type | Sale Price | Title Company |
|---|---|---|---|
| Interfamily Deed Transfer | -- | Lawyers Title | |
| Interfamily Deed Transfer | -- | Lawyers Title | |
| Interfamily Deed Transfer | -- | Lawyers Title | |
| Grant Deed | $760,000 | Orange Coast Title | |
| Grant Deed | $815,000 | Chicago Title Co |
Mortgage History
| Date | Status | Loan Amount | Loan Type |
|---|---|---|---|
| Open | $496,000 | New Conventional | |
| Closed | $608,000 | Purchase Money Mortgage | |
| Previous Owner | $650,000 | New Conventional |
About the Listing Agent

Welcome to your source for the best real estate in the Santa Clarita Valley (Santa Clarita, Castaic, Valencia, Stevenson Ranch, Saugus, Newhall, etc) in California!
Here at Cyndi Lesinski & Associates, we strive to provide excellent service to ensure a smooth and efficient transaction. Whether you're buying or selling property, we work together as an effective team to make that happen.
Taking my knowledge, experience and personal skills and helping people make sound life decisions
Cyndi's Other Listings
Source: California Regional Multiple Listing Service (CRMLS)
MLS Number: SR25155292
APN: 3244-122-025
- 22411 Holly Ct
- 29027 Raintree Ln
- 28724 Magnolia Way
- 22825 Aspen Ct
- 22939 Raintree Ln
- 23031 Lowridge Place
- 28804 Sugar Bliss Place
- 28626 Natalie Ln
- 21626 Glen Canyon Place
- 21756 Redwood Canyon Place
- 22440 Skylake Place
- 28415 Seco Canyon Rd Unit 125
- 28345 Seco Canyon Rd Unit 97
- 28341 Seco Canyon Rd Unit 107
- 28241 Tamarack Ln
- 28251 Infinity Cir
- 28419 Hidden Hills Dr
- 22839 Banyan Place Unit 334
- 0 San Francisquito Canyon Unit SR25214323
- 22025 Lytle Ct
- 21827 Taylor Ct
- 28349 Willow Ct
- 29338 Dakota Dr
- 23820 Via Campana
- 20827 Calwood St
- 29814 Corte Trono
- 20325 Calhaven Dr
- 28629 Pietro Dr
- 28167 Robin Ave
- 21945 Centurion Way
- 27532 Camomile Ln
- 28533 Freedom Ct
- 20111 Cavern Ct
- 27648 Susan Beth Way Unit H
- 27139 Rio Prado Dr
- 28629 Solana Ct
- 24470 Marzal St
- 27003 Rio Prado Dr
- 28285 N Via Sonata Dr
- 22640 Garzota Dr
