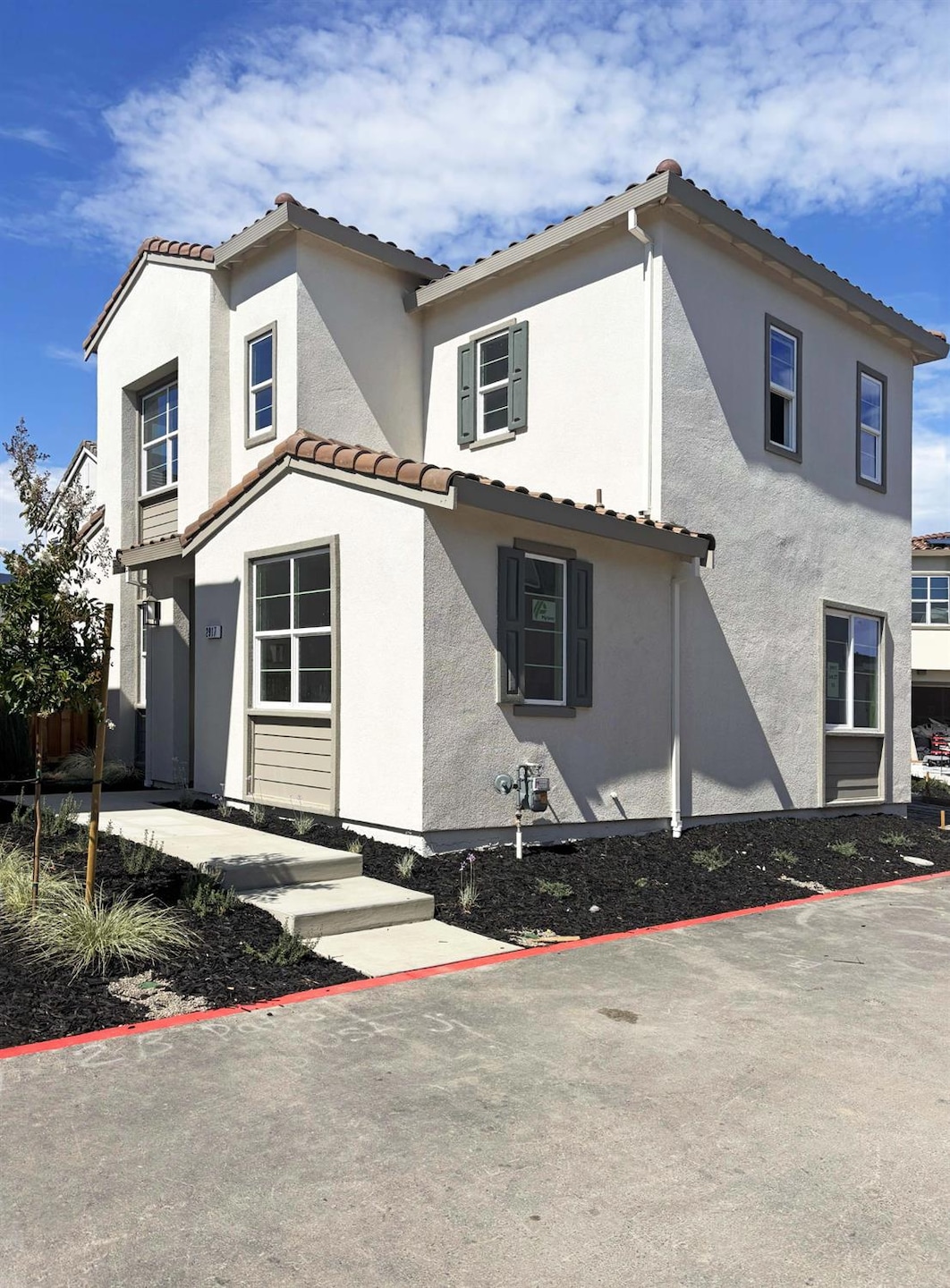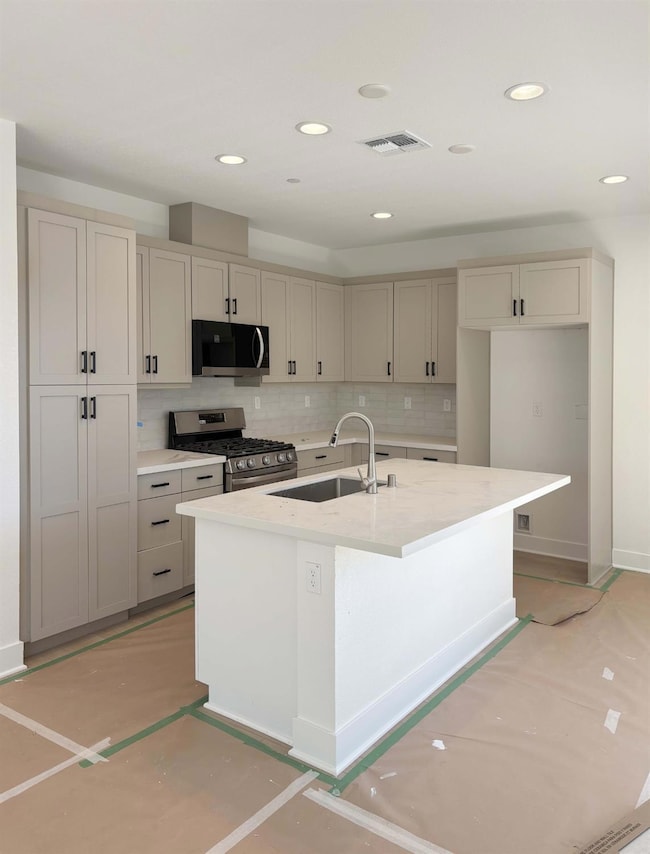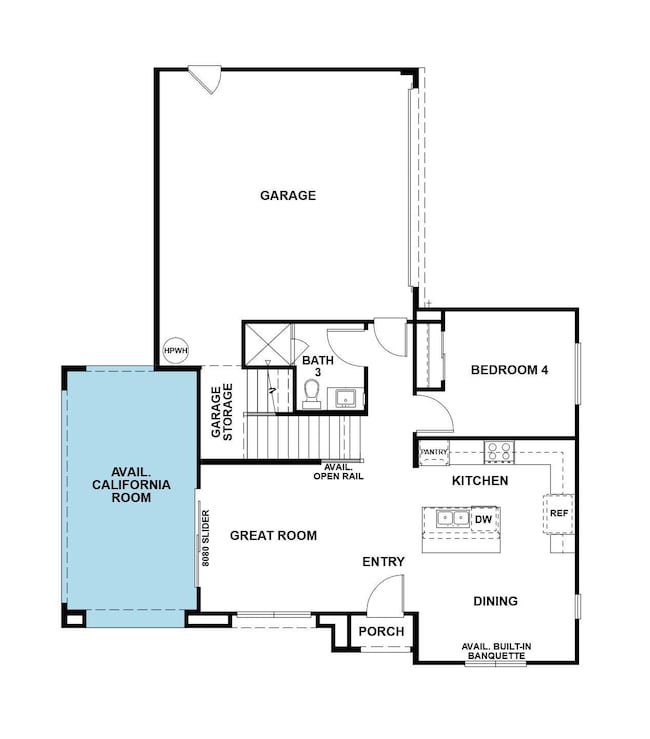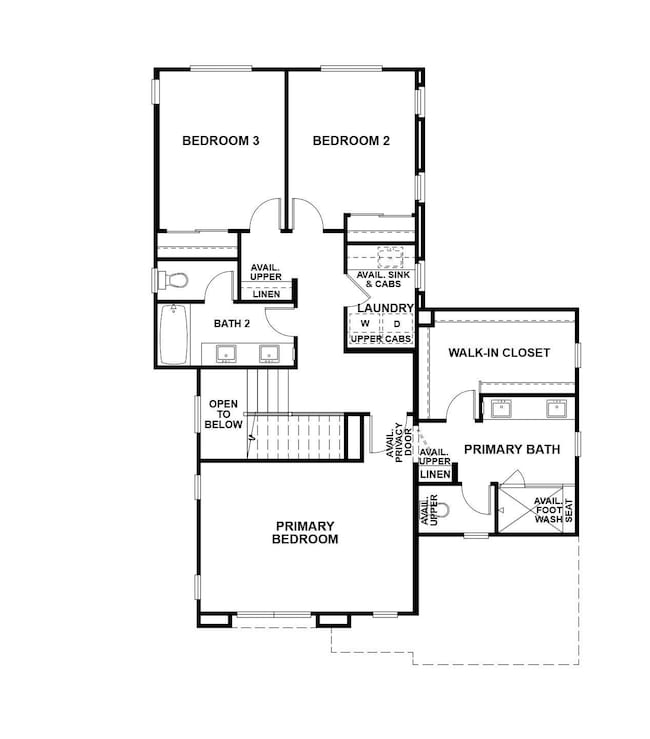2917 Brentridge St Lathrop, CA 95330
River Islands NeighborhoodEstimated payment $3,886/month
Highlights
- Access To Lake
- Main Floor Bedroom
- Open Floorplan
- Solar Power System
- Great Room
- Quartz Countertops
About This Home
This beautiful Plan 1 residence with a transitional spanish vibe sits in a uniquely private setting of our community and features 4 bedrooms, 3 baths and approx. 1,865 sq.ft. Enjoy al fresco dining in the covered patio-California Room, as well as upgrades, like an open railing stairway, soft white cabinetry, and a hand crafted tile back splash. The kitchen will inspire you with a center island, quartz kitchen counter tops and a stainless steel LG appliance package including a gas range with built-in air fry, smart/wi-fi enabled fan convection dishwasher with QuadWash technology, and an over-the-range microwave oven/vent hood combination.
Home Details
Home Type
- Single Family
Year Built
- Built in 2025
Lot Details
- 3,414 Sq Ft Lot
- Landscaped
HOA Fees
- $77 Monthly HOA Fees
Parking
- 2 Car Attached Garage
- Garage Door Opener
- Secured Garage or Parking
Home Design
- Concrete Foundation
- Tile Roof
- Fiber Cement Roof
- Cement Siding
- Concrete Perimeter Foundation
Interior Spaces
- 1,856 Sq Ft Home
- 2-Story Property
- Great Room
- Family Room Downstairs
- Open Floorplan
- Living Room
- Dining Room
Kitchen
- Walk-In Pantry
- Free-Standing Gas Range
- Range Hood
- Microwave
- Plumbed For Ice Maker
- Dishwasher
- Kitchen Island
- Quartz Countertops
Flooring
- Carpet
- Laminate
- Tile
Bedrooms and Bathrooms
- 4 Bedrooms
- Main Floor Bedroom
- Primary Bedroom Upstairs
- Walk-In Closet
- 3 Full Bathrooms
- Secondary Bathroom Double Sinks
- Low Flow Toliet
- Bathtub with Shower
- Separate Shower
- Low Flow Shower
Laundry
- Laundry on upper level
- Laundry Cabinets
- 220 Volts In Laundry
- Washer and Dryer Hookup
Home Security
- Carbon Monoxide Detectors
- Fire and Smoke Detector
- Fire Sprinkler System
Utilities
- Central Heating and Cooling System
- Underground Utilities
- 220 Volts in Kitchen
- Water Heater
- High Speed Internet
- Cable TV Available
Additional Features
- Solar Power System
- Access To Lake
Community Details
- Association fees include management, road
- Monterey At River Islands Association, Phone Number (916) 746-0011
- Built by Van Daele Homes
- Monterey Subdivision, Plan 1A
- Mandatory home owners association
Listing and Financial Details
- Home warranty included in the sale of the property
- Assessor Parcel Number 213-770-10
Map
Home Values in the Area
Average Home Value in this Area
Property History
| Date | Event | Price | List to Sale | Price per Sq Ft |
|---|---|---|---|---|
| 10/02/2025 10/02/25 | Price Changed | $606,480 | -1.6% | $327 / Sq Ft |
| 09/12/2025 09/12/25 | For Sale | $616,480 | -- | $332 / Sq Ft |
Source: MetroList
MLS Number: 225120022
- 2911 Brentridge St
- 2928 Brentridge St
- Plan 1 at Monterey at River Islands
- Plan 3 at Monterey at River Islands
- Plan 3X at Monterey at River Islands
- Plan 2 at Monterey at River Islands
- 3275 Workman Ave
- 3290 Workman Ave
- 3301 Shrute Dr
- 15768 Thurston Ct
- 2651 Mulholland Dr
- Residence 1 Plan at Skye at River Islands - Skye II at River Islands
- Residence 1 Plan at Skye at River Islands
- Residence 4 Plan at Skye at River Islands
- Residence 3 Plan at Skye at River Islands
- Residence 3 Plan at Skye at River Islands - Skye II at River Islands
- Residence 2 Plan at Skye at River Islands - Skye II at River Islands
- Residence 2 Plan at Skye at River Islands
- Residence 4 Plan at Skye at River Islands - Skye II at River Islands
- 3494 Dobbins Ct
- 3057 Garden Farms Ave
- 2151 Daimler St
- 18006 Silver Springs Way
- 15474 Hedges Dr
- 18309 Millbrook Ave
- 18088 Clementine Ct
- 18288 Dalton Dr
- 18357 Exeter Place
- 1181 Navigator Dr
- 983 Berkshire Ct
- 17187 Atlantic Oak Ln
- 365 Gold Coast Rd
- 400 Stanford Crossing
- 240 Towne Centre Dr
- 252 Crescent Moon Dr
- 562 Sandy Shores Dr
- 18008 Golden Valley Pkwy
- 812 Granite Ave
- 443 Half Dome Dr
- 1710 Halo Ave




