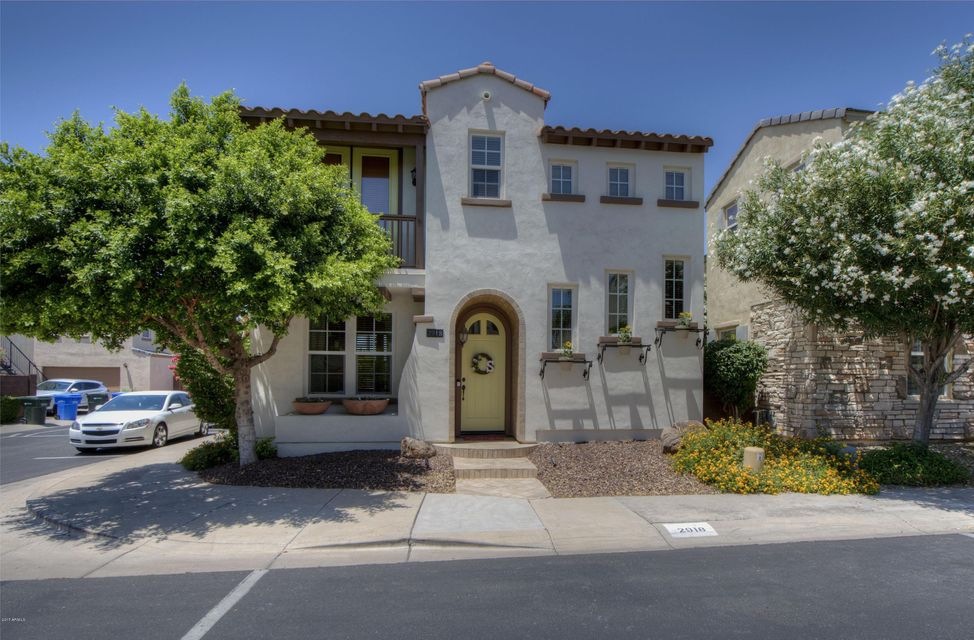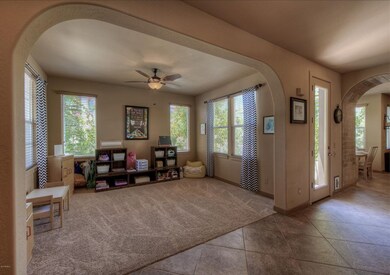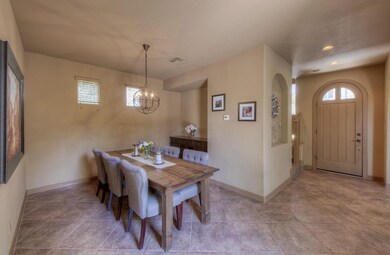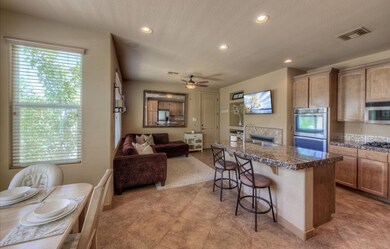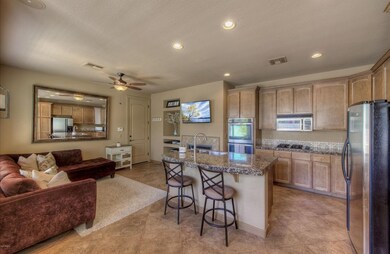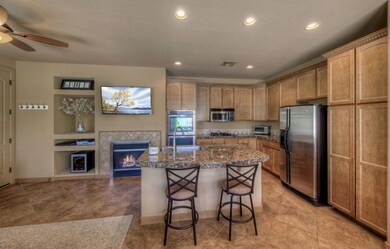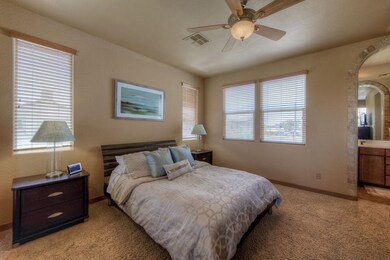
2918 N 48th Place Phoenix, AZ 85018
Camelback East Village NeighborhoodHighlights
- Mountain View
- Santa Barbara Architecture
- Corner Lot
- Tavan Elementary School Rated A
- End Unit
- 3-minute walk to Old Cross Cut Canal Park
About This Home
As of May 2025Welcome to Artisan Commons - a charming community of Tuscan inspired homes located in Arcadia. This warm and inviting four bedroom / two and a half bath home fills with natural light from the south windows. The dual living areas, island kitchen and formal dining are designed for entertaining or enjoy the evening on your private courtyard with built in bbq. This low maintenance home is only a short walk to the greenbelt, providing easy access to all that Arcadia has to offer. Gorgeous mature landscaping, sports court and a dog park are all part of what makes this a special place to call home.
Co-Listed By
Daniel Pacconi
Unknown Office Name: none License #SA654894000
Home Details
Home Type
- Single Family
Est. Annual Taxes
- $2,569
Year Built
- Built in 2002
Lot Details
- 3,293 Sq Ft Lot
- Desert faces the front of the property
- Block Wall Fence
- Corner Lot
- Front and Back Yard Sprinklers
- Sprinklers on Timer
- Private Yard
HOA Fees
- $167 Monthly HOA Fees
Parking
- 2 Car Direct Access Garage
- Side or Rear Entrance to Parking
- Garage Door Opener
- Unassigned Parking
Home Design
- Santa Barbara Architecture
- Wood Frame Construction
- Tile Roof
- Stucco
Interior Spaces
- 2,242 Sq Ft Home
- 2-Story Property
- Ceiling height of 9 feet or more
- Ceiling Fan
- Gas Fireplace
- Double Pane Windows
- Mountain Views
Kitchen
- Eat-In Kitchen
- Breakfast Bar
- Gas Cooktop
- Built-In Microwave
- Kitchen Island
- Granite Countertops
Flooring
- Carpet
- Tile
Bedrooms and Bathrooms
- 4 Bedrooms
- Primary Bathroom is a Full Bathroom
- 2.5 Bathrooms
- Dual Vanity Sinks in Primary Bathroom
Outdoor Features
- Balcony
- Patio
- Built-In Barbecue
Schools
- Tavan Elementary School
- Ingleside Middle School
- Arcadia High School
Utilities
- Refrigerated Cooling System
- Heating System Uses Natural Gas
- High Speed Internet
- Cable TV Available
Listing and Financial Details
- Tax Lot 20
- Assessor Parcel Number 128-15-101
Community Details
Overview
- Association fees include ground maintenance, street maintenance
- Artisan Commons Association, Phone Number (602) 943-2384
- Built by Artisan Homes
- Artisan Commons Subdivision
Recreation
- Community Pool
Ownership History
Purchase Details
Home Financials for this Owner
Home Financials are based on the most recent Mortgage that was taken out on this home.Purchase Details
Home Financials for this Owner
Home Financials are based on the most recent Mortgage that was taken out on this home.Purchase Details
Home Financials for this Owner
Home Financials are based on the most recent Mortgage that was taken out on this home.Purchase Details
Home Financials for this Owner
Home Financials are based on the most recent Mortgage that was taken out on this home.Purchase Details
Home Financials for this Owner
Home Financials are based on the most recent Mortgage that was taken out on this home.Purchase Details
Home Financials for this Owner
Home Financials are based on the most recent Mortgage that was taken out on this home.Purchase Details
Home Financials for this Owner
Home Financials are based on the most recent Mortgage that was taken out on this home.Similar Homes in Phoenix, AZ
Home Values in the Area
Average Home Value in this Area
Purchase History
| Date | Type | Sale Price | Title Company |
|---|---|---|---|
| Warranty Deed | $672,000 | Wfg National Title Insurance C | |
| Cash Sale Deed | $360,000 | Equity Title Agency Inc | |
| Interfamily Deed Transfer | -- | None Available | |
| Interfamily Deed Transfer | -- | Security Title Agency Inc | |
| Warranty Deed | $250,000 | Security Title Agency | |
| Interfamily Deed Transfer | -- | Security Title Agency | |
| Special Warranty Deed | $305,916 | Stewart Title & Trust |
Mortgage History
| Date | Status | Loan Amount | Loan Type |
|---|---|---|---|
| Open | $537,600 | New Conventional | |
| Previous Owner | $145,000 | New Conventional | |
| Previous Owner | $75,000 | New Conventional | |
| Previous Owner | $55,962 | FHA | |
| Previous Owner | $222,000 | New Conventional | |
| Previous Owner | $237,500 | New Conventional | |
| Previous Owner | $237,500 | New Conventional | |
| Previous Owner | $193,701 | Credit Line Revolving | |
| Previous Owner | $141,660 | Credit Line Revolving | |
| Previous Owner | $315,000 | Unknown | |
| Previous Owner | $63,000 | Credit Line Revolving | |
| Previous Owner | $307,000 | Unknown | |
| Previous Owner | $244,732 | New Conventional | |
| Closed | $61,183 | No Value Available |
Property History
| Date | Event | Price | Change | Sq Ft Price |
|---|---|---|---|---|
| 05/07/2025 05/07/25 | Sold | $672,000 | -4.0% | $300 / Sq Ft |
| 03/23/2025 03/23/25 | Pending | -- | -- | -- |
| 03/13/2025 03/13/25 | For Sale | $700,000 | +94.4% | $312 / Sq Ft |
| 02/16/2017 02/16/17 | Sold | $360,000 | -4.0% | $161 / Sq Ft |
| 01/20/2017 01/20/17 | For Sale | $375,000 | +50.0% | $167 / Sq Ft |
| 01/24/2012 01/24/12 | Sold | $250,000 | 0.0% | $112 / Sq Ft |
| 10/05/2011 10/05/11 | For Sale | $250,000 | -- | $112 / Sq Ft |
Tax History Compared to Growth
Tax History
| Year | Tax Paid | Tax Assessment Tax Assessment Total Assessment is a certain percentage of the fair market value that is determined by local assessors to be the total taxable value of land and additions on the property. | Land | Improvement |
|---|---|---|---|---|
| 2025 | $2,760 | $40,586 | -- | -- |
| 2024 | $2,676 | $38,654 | -- | -- |
| 2023 | $2,676 | $45,960 | $9,190 | $36,770 |
| 2022 | $2,578 | $35,060 | $7,010 | $28,050 |
| 2021 | $2,813 | $34,660 | $6,930 | $27,730 |
| 2020 | $2,845 | $33,930 | $6,780 | $27,150 |
| 2019 | $2,804 | $32,960 | $6,590 | $26,370 |
| 2018 | $2,783 | $32,410 | $6,480 | $25,930 |
| 2017 | $2,640 | $31,480 | $6,290 | $25,190 |
| 2016 | $2,569 | $30,620 | $6,120 | $24,500 |
| 2015 | $2,362 | $30,310 | $6,060 | $24,250 |
Agents Affiliated with this Home
-

Seller's Agent in 2025
Molly Fredrick
RETSY
(602) 451-8464
17 in this area
49 Total Sales
-
N
Buyer's Agent in 2025
Non-Represented Buyer
Non-MLS Office
-

Seller's Agent in 2017
Erik Jensen
Compass
(602) 717-0017
77 in this area
319 Total Sales
-
D
Seller Co-Listing Agent in 2017
Daniel Pacconi
Unknown Office Name: none
-

Seller's Agent in 2012
Colleen Steele
Realty Executives
(602) 852-9900
12 Total Sales
Map
Source: Arizona Regional Multiple Listing Service (ARMLS)
MLS Number: 5549926
APN: 128-15-101
- 2823 N 48th St
- 3016 N 49th St
- 4813 E Earll Dr
- 4815 E Windsor Ave
- 4832 E Cambridge Ave
- 3021 N 47th St
- 3028 N 47th St
- 4621 E Edgemont Ave
- 4526 E Earll Dr
- 3804 E Monterey Way Unit LOT 15 ALAMEDA VILLA
- 3804 E Monterey Way
- 4639 E Mulberry Dr
- 4714 E Lewis Ave
- 2989 N 44th St Unit 3013
- 2989 N 44th St Unit 2007
- 2989 N 44th St Unit 3044
- 2989 N 44th St Unit 3016
- 2989 N 44th St Unit 2001
- 2601 N 51st St
- 3308 N 51st St
