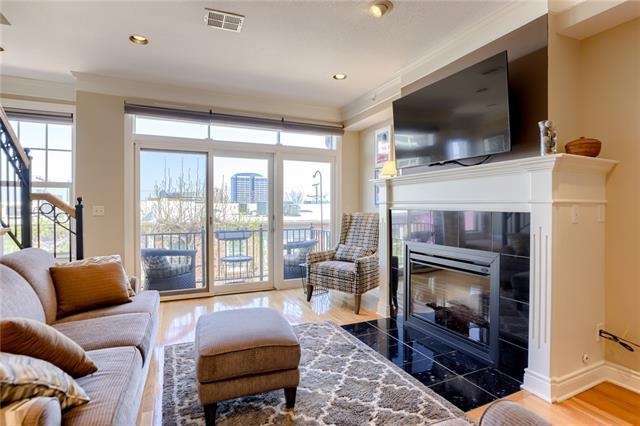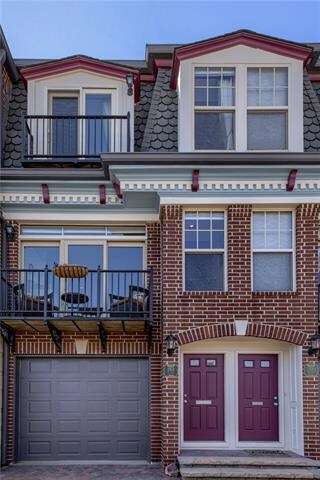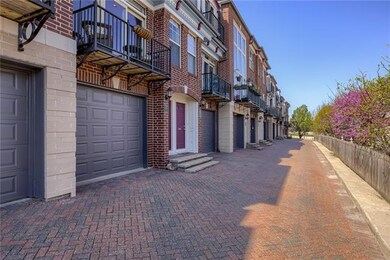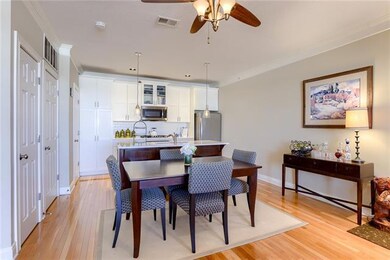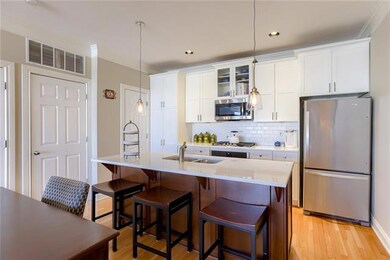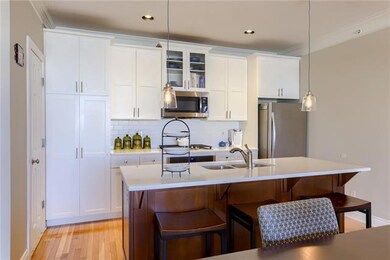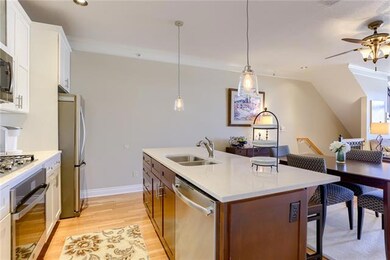
2918 Walnut St Kansas City, MO 64108
Union Hill NeighborhoodHighlights
- Deck
- Traditional Architecture
- <<bathWithWhirlpoolToken>>
- Vaulted Ceiling
- Wood Flooring
- Great Room
About This Home
As of June 2024Don't miss this spectacular townhome with INCREDIBLE views of the city and the perfect amount of space and storage to enjoy a carefree city lifestyle! These units are in high demand and don't come on the market often...now is your chance! Unique layout offers a 2 1/2 car tandem garage for easy access to your vehicle when you aren't walking around town or riding the streetcar (new stop will be close by!) The main level is open and airy and offers an updated kitchen with new appliances and a waterfall quartz island. A lovely 1/2 bath features lovely wallpaper for your guests to wash up in style. Gorgeous hardwoods lead to your cozy great room and a private balcony with gorgeous views of the city. Upstairs you will find an oversized master suite, featuring even more spectacular views outside a sliding glass door and a small balcony! When you aren't gazing at the beautiful skyline, you can spend your downtime soaking in your jetted tub or filling up your large master closet with your latest treasures. The office/second bedroom space features a gorgeous skylight and a hall entrance into the bathroom. Laundry is nicely tucked away in the hallway. The garage is conditioned space and has enough space for two cars plus a workshop, small gym, etc. The sellers have used it for a bar space to host the neighbors and friends on warm summer nights, but it's up to you what to do with the space! This unique property has everything you need for a lock and leave lifestyle with the comforts of a regular home (storage, garage) and none of the maintenance! Located in highly desirable Union Hill, which features a yearly garden tour and plenty of unique architecture and charm. Crown Center, Downtown, and the Crossroads are all just steps from your front door!
Last Agent to Sell the Property
Weichert, Realtors Welch & Com License #2015041550 Listed on: 04/29/2022

Townhouse Details
Home Type
- Townhome
Est. Annual Taxes
- $3,804
Year Built
- Built in 2002
HOA Fees
- $432 Monthly HOA Fees
Parking
- 2 Car Attached Garage
- Front Facing Garage
- Tandem Parking
- Garage Door Opener
Home Design
- Traditional Architecture
- Brick Frame
- Stone Frame
- Composition Roof
Interior Spaces
- 1,200 Sq Ft Home
- Wet Bar: Wood Floor, Carpet
- Built-In Features: Wood Floor, Carpet
- Vaulted Ceiling
- Ceiling Fan: Wood Floor, Carpet
- Skylights
- Fireplace With Gas Starter
- Thermal Windows
- Shades
- Plantation Shutters
- Drapes & Rods
- Great Room
- Living Room with Fireplace
- Combination Dining and Living Room
- Den
- Workshop
- Garage Access
- Home Security System
Kitchen
- Eat-In Kitchen
- Gas Oven or Range
- <<builtInRangeToken>>
- Dishwasher
- Stainless Steel Appliances
- Granite Countertops
- Laminate Countertops
- Disposal
Flooring
- Wood
- Wall to Wall Carpet
- Linoleum
- Laminate
- Stone
- Ceramic Tile
- Luxury Vinyl Plank Tile
- Luxury Vinyl Tile
Bedrooms and Bathrooms
- 2 Bedrooms
- Cedar Closet: Wood Floor, Carpet
- Walk-In Closet: Wood Floor, Carpet
- Double Vanity
- <<bathWithWhirlpoolToken>>
- <<tubWithShowerToken>>
Laundry
- Laundry on upper level
- Washer
Outdoor Features
- Deck
- Enclosed patio or porch
Additional Features
- 570 Sq Ft Lot
- City Lot
- Central Air
Listing and Financial Details
- Assessor Parcel Number 29-820-09-42-00-0-00-000
Community Details
Overview
- Association fees include building maint, curbside recycling, lawn maintenance, management, property insurance, roof repair, roof replacement, snow removal, street, water
- 2900 Walnut Townhomes Association
- Union Hill Subdivision
Security
- Fire and Smoke Detector
Ownership History
Purchase Details
Home Financials for this Owner
Home Financials are based on the most recent Mortgage that was taken out on this home.Purchase Details
Home Financials for this Owner
Home Financials are based on the most recent Mortgage that was taken out on this home.Purchase Details
Purchase Details
Home Financials for this Owner
Home Financials are based on the most recent Mortgage that was taken out on this home.Similar Homes in Kansas City, MO
Home Values in the Area
Average Home Value in this Area
Purchase History
| Date | Type | Sale Price | Title Company |
|---|---|---|---|
| Warranty Deed | -- | Platinum Title | |
| Warranty Deed | -- | New Title Company Name | |
| Warranty Deed | -- | Kansas City Title | |
| Warranty Deed | -- | Ati Title Company |
Mortgage History
| Date | Status | Loan Amount | Loan Type |
|---|---|---|---|
| Open | $275,000 | New Conventional | |
| Previous Owner | $305,018 | New Conventional | |
| Previous Owner | $321,100 | New Conventional | |
| Previous Owner | $321,100 | No Value Available | |
| Previous Owner | $100,000 | Credit Line Revolving | |
| Previous Owner | $100,000 | Credit Line Revolving | |
| Previous Owner | $162,400 | Purchase Money Mortgage | |
| Closed | $40,600 | No Value Available |
Property History
| Date | Event | Price | Change | Sq Ft Price |
|---|---|---|---|---|
| 06/14/2024 06/14/24 | Sold | -- | -- | -- |
| 05/22/2024 05/22/24 | For Sale | $355,000 | +6.0% | $311 / Sq Ft |
| 06/02/2022 06/02/22 | Sold | -- | -- | -- |
| 05/02/2022 05/02/22 | Pending | -- | -- | -- |
| 04/29/2022 04/29/22 | For Sale | $335,000 | -- | $279 / Sq Ft |
Tax History Compared to Growth
Tax History
| Year | Tax Paid | Tax Assessment Tax Assessment Total Assessment is a certain percentage of the fair market value that is determined by local assessors to be the total taxable value of land and additions on the property. | Land | Improvement |
|---|---|---|---|---|
| 2024 | $6,131 | $67,830 | $14,630 | $53,200 |
| 2023 | $6,131 | $67,831 | $3,145 | $64,686 |
| 2022 | $3,816 | $42,750 | $4,108 | $38,642 |
| 2021 | $3,804 | $42,750 | $4,108 | $38,642 |
| 2020 | $3,104 | $37,396 | $4,108 | $33,288 |
| 2019 | $3,040 | $37,396 | $4,108 | $33,288 |
| 2018 | $2,840 | $35,677 | $4,108 | $31,569 |
| 2017 | $2,840 | $35,677 | $4,108 | $31,569 |
| 2016 | $2,814 | $35,150 | $4,108 | $31,042 |
| 2014 | $2,822 | $35,150 | $4,108 | $31,042 |
Agents Affiliated with this Home
-
Bryan Fish

Seller's Agent in 2024
Bryan Fish
Real Broker, LLC
(913) 558-9934
2 in this area
95 Total Sales
-
Brooke Miller

Buyer's Agent in 2024
Brooke Miller
ReeceNichols - Country Club Plaza
(816) 679-0805
2 in this area
475 Total Sales
-
Amy Maher

Seller's Agent in 2022
Amy Maher
Weichert, Realtors Welch & Com
(913) 647-5700
2 in this area
250 Total Sales
Map
Source: Heartland MLS
MLS Number: 2378445
APN: 29-820-09-42-00-0-00-000
- 2974 Grand Ave
- 2004 Grand Ave Unit 201
- 2949 Grand Ave
- 206 E 30th St
- 207 E 30th St
- 2940 Baltimore Ave Unit 1407
- 2980 Baltimore Ave Unit 2101
- 2980 Baltimore Ave Unit 2204
- 3001 Gillham Rd Unit 205
- 2733 Gillham Rd
- 3129 Central St
- 2913 Cherry St
- 56 E 32nd St
- 2755 Cherry St
- 3011 Holmes St
- 2510 Grand Blvd Unit 1004
- 2510 Grand Blvd Unit 2502-03
- 2510 Grand Blvd Unit 2303
- 2510 Grand Blvd Unit 1502
- 700 W 31st St Unit 1804
