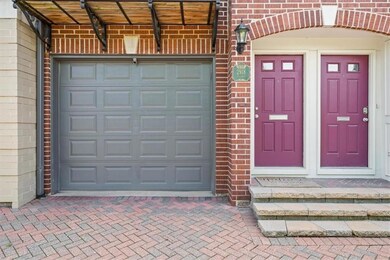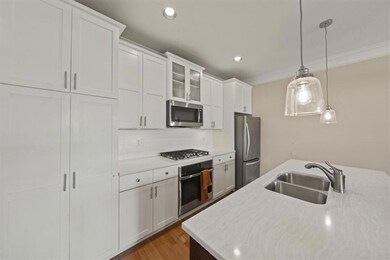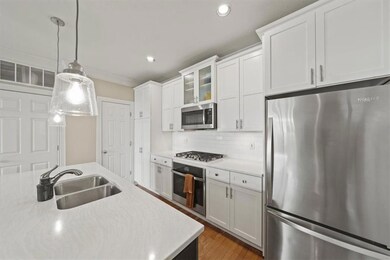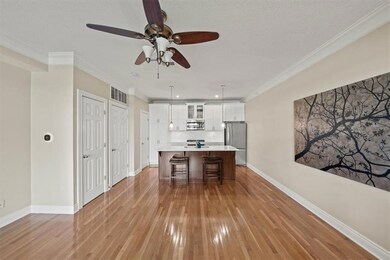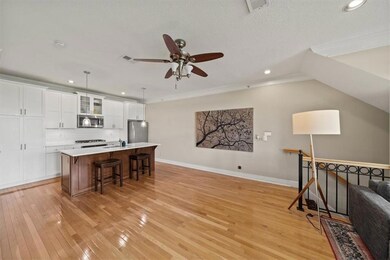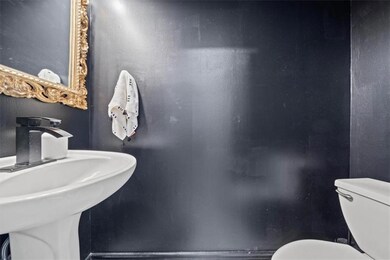
2918 Walnut St Kansas City, MO 64108
Union Hill NeighborhoodHighlights
- Traditional Architecture
- <<bathWithWhirlpoolToken>>
- Skylights
- Wood Flooring
- Thermal Windows
- 2 Car Attached Garage
About This Home
As of June 2024Welcome to urban living at its finest! Perched high above the bustling streets of downtown Kansas City, the stunning condo offers panoramic views that will take your breath away. The main level offers an open concept space with a gorgeous kitchen, main living space with a fireplace and lots of natural light. Snag a cup of coffee and checkout the cityscape that provides a captivating backdrop for daily life. Upstairs, you'll find two spacious bedrooms, providing plenty of room for rest and relaxation. The master suite offers a whirlpool tub and separate shower. The second bedroom is perfect for guests or can easily be converted into a home office. The tandem 2 car garage provides secure parking for your vehicles. Located right off the street car expansion with easy access to the city's best restaurants, shops and entertainment venues. Come see for yourself!
Last Agent to Sell the Property
Real Broker, LLC Brokerage Phone: 913-558-9934 License #00242334 Listed on: 05/22/2024

Townhouse Details
Home Type
- Townhome
Est. Annual Taxes
- $6,131
Year Built
- Built in 2002
HOA Fees
- $480 Monthly HOA Fees
Parking
- 2 Car Attached Garage
- Front Facing Garage
- Tandem Parking
- Garage Door Opener
Home Design
- Traditional Architecture
- Brick Frame
- Stone Frame
- Composition Roof
Interior Spaces
- 1,140 Sq Ft Home
- 2-Story Property
- Ceiling Fan
- Skylights
- Fireplace With Gas Starter
- Thermal Windows
- Window Treatments
- Living Room with Fireplace
- Combination Dining and Living Room
- Garage Access
- Home Security System
Kitchen
- Eat-In Kitchen
- Gas Range
- Dishwasher
- Disposal
Flooring
- Wood
- Carpet
Bedrooms and Bathrooms
- 2 Bedrooms
- Walk-In Closet
- <<bathWithWhirlpoolToken>>
Laundry
- Laundry on upper level
- Washer
Additional Features
- 570 Sq Ft Lot
- Forced Air Heating and Cooling System
Listing and Financial Details
- Assessor Parcel Number 29-820-09-42-00-0-00-000
- $0 special tax assessment
Community Details
Overview
- Association fees include building maint, lawn service, management, insurance, roof repair, roof replacement, snow removal, street, water
- 2900 Walnut Townhomes Association
- Union Hill Subdivision
Security
- Fire and Smoke Detector
Ownership History
Purchase Details
Home Financials for this Owner
Home Financials are based on the most recent Mortgage that was taken out on this home.Purchase Details
Home Financials for this Owner
Home Financials are based on the most recent Mortgage that was taken out on this home.Purchase Details
Purchase Details
Home Financials for this Owner
Home Financials are based on the most recent Mortgage that was taken out on this home.Similar Homes in Kansas City, MO
Home Values in the Area
Average Home Value in this Area
Purchase History
| Date | Type | Sale Price | Title Company |
|---|---|---|---|
| Warranty Deed | -- | Platinum Title | |
| Warranty Deed | -- | New Title Company Name | |
| Warranty Deed | -- | Kansas City Title | |
| Warranty Deed | -- | Ati Title Company |
Mortgage History
| Date | Status | Loan Amount | Loan Type |
|---|---|---|---|
| Open | $275,000 | New Conventional | |
| Previous Owner | $305,018 | New Conventional | |
| Previous Owner | $321,100 | New Conventional | |
| Previous Owner | $321,100 | No Value Available | |
| Previous Owner | $100,000 | Credit Line Revolving | |
| Previous Owner | $100,000 | Credit Line Revolving | |
| Previous Owner | $162,400 | Purchase Money Mortgage | |
| Closed | $40,600 | No Value Available |
Property History
| Date | Event | Price | Change | Sq Ft Price |
|---|---|---|---|---|
| 06/14/2024 06/14/24 | Sold | -- | -- | -- |
| 05/22/2024 05/22/24 | For Sale | $355,000 | +6.0% | $311 / Sq Ft |
| 06/02/2022 06/02/22 | Sold | -- | -- | -- |
| 05/02/2022 05/02/22 | Pending | -- | -- | -- |
| 04/29/2022 04/29/22 | For Sale | $335,000 | -- | $279 / Sq Ft |
Tax History Compared to Growth
Tax History
| Year | Tax Paid | Tax Assessment Tax Assessment Total Assessment is a certain percentage of the fair market value that is determined by local assessors to be the total taxable value of land and additions on the property. | Land | Improvement |
|---|---|---|---|---|
| 2024 | $6,131 | $67,830 | $14,630 | $53,200 |
| 2023 | $6,131 | $67,831 | $3,145 | $64,686 |
| 2022 | $3,816 | $42,750 | $4,108 | $38,642 |
| 2021 | $3,804 | $42,750 | $4,108 | $38,642 |
| 2020 | $3,104 | $37,396 | $4,108 | $33,288 |
| 2019 | $3,040 | $37,396 | $4,108 | $33,288 |
| 2018 | $2,840 | $35,677 | $4,108 | $31,569 |
| 2017 | $2,840 | $35,677 | $4,108 | $31,569 |
| 2016 | $2,814 | $35,150 | $4,108 | $31,042 |
| 2014 | $2,822 | $35,150 | $4,108 | $31,042 |
Agents Affiliated with this Home
-
Bryan Fish

Seller's Agent in 2024
Bryan Fish
Real Broker, LLC
(913) 558-9934
2 in this area
95 Total Sales
-
Brooke Miller

Buyer's Agent in 2024
Brooke Miller
ReeceNichols - Country Club Plaza
(816) 679-0805
2 in this area
474 Total Sales
-
Amy Maher

Seller's Agent in 2022
Amy Maher
Weichert, Realtors Welch & Com
(913) 647-5700
2 in this area
250 Total Sales
Map
Source: Heartland MLS
MLS Number: 2489591
APN: 29-820-09-42-00-0-00-000
- 2974 Grand Ave
- 2004 Grand Ave Unit 201
- 2949 Grand Ave
- 206 E 30th St
- 207 E 30th St
- 2940 Baltimore Ave Unit 1407
- 2980 Baltimore Ave Unit 2101
- 2980 Baltimore Ave Unit 2204
- 3001 Gillham Rd Unit 205
- 2733 Gillham Rd
- 3129 Central St
- 2913 Cherry St
- 56 E 32nd St
- 2755 Cherry St
- 3011 Holmes St
- 2510 Grand Blvd Unit 1004
- 2510 Grand Blvd Unit 2502-03
- 2510 Grand Blvd Unit 2303
- 2510 Grand Blvd Unit 1502
- 700 W 31st St Unit 1804

