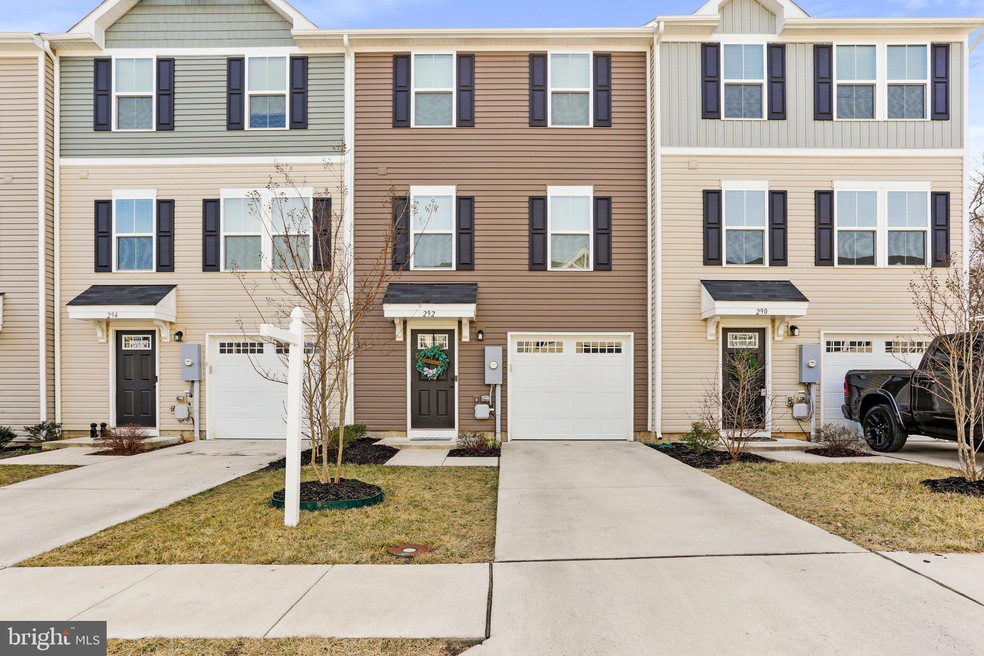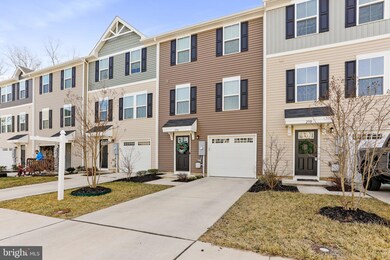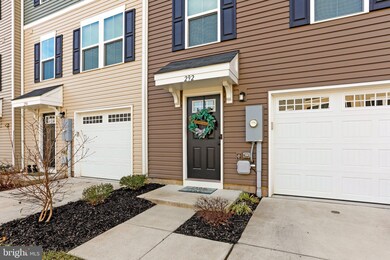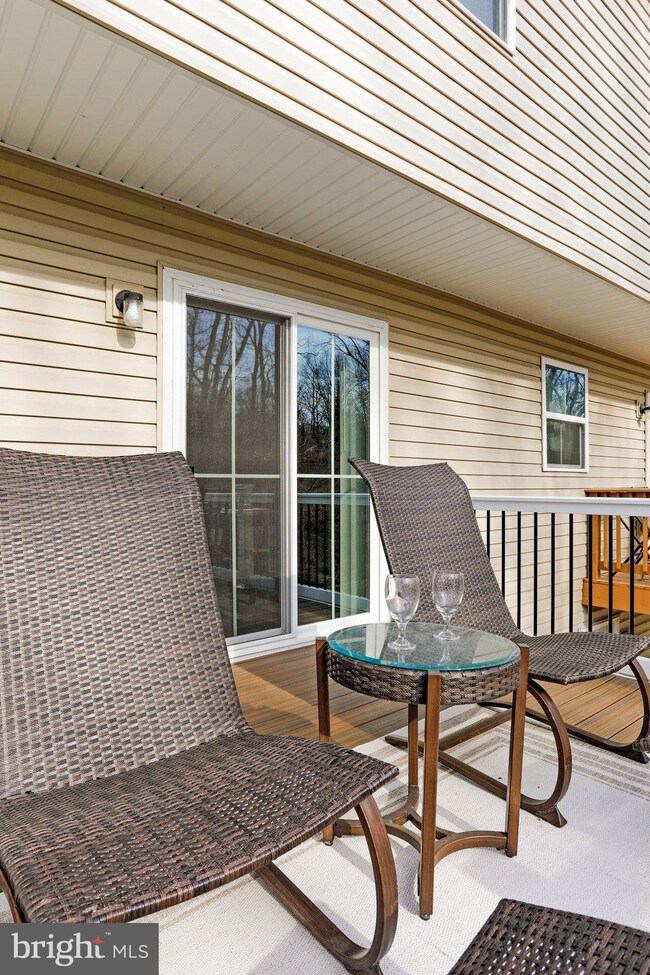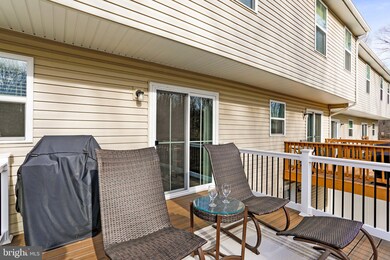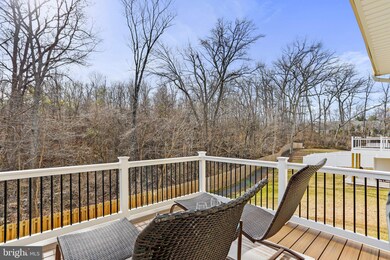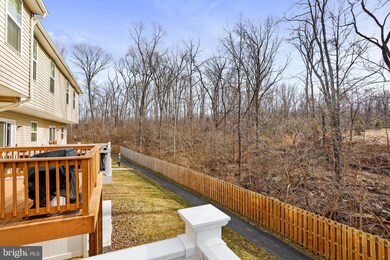
292 Sage Cir Winchester, VA 22603
Estimated Value: $322,459 - $350,000
Highlights
- Gourmet Kitchen
- Traditional Architecture
- Open Floorplan
- View of Trees or Woods
- Backs to Trees or Woods
- Jogging Path
About This Home
As of March 2023Welcome to 292 Sage Circle! Perfectly located close to shopping, schools, hospital, medical offices, the interstate, this property has it all. Inside, you will find an impeccably kept home built in 2019. Enter through the foyer and find the unfinished walkout basement that can easily become a rec room/exercise/office/bedroom, etc. Upstairs, you will find a beautiful kitchen with dining area opening up to a huge living room. Off the dining room is the awesome Trex deck with vinyl rails. The view is amazing - nothing but trees and the walking trail! Upstairs is the primary bedroom with primary bathroom including a tub/shower and walk in closet. There are two nicely sized guest bedrooms with a guest bath with a tub/shower. The laundry area is conveniently located on the upper level. The owner installed a whole house water filtration system in 2022. There is also a Smart/Nest Thermostat, all new upgraded ceiling fans and faucets. The HOA includes trash, snow removal, and walking trail. There is a community playground and a picnic pavilion. This townhouse will not disappoint!
Townhouse Details
Home Type
- Townhome
Est. Annual Taxes
- $1,232
Year Built
- Built in 2019
Lot Details
- 2,178 Sq Ft Lot
- Backs to Trees or Woods
- Back Yard
- Property is in very good condition
HOA Fees
- $70 Monthly HOA Fees
Parking
- 1 Car Direct Access Garage
- 1 Driveway Space
- Front Facing Garage
- Garage Door Opener
Home Design
- Traditional Architecture
- Vinyl Siding
- Concrete Perimeter Foundation
Interior Spaces
- Property has 3 Levels
- Ceiling Fan
- Recessed Lighting
- Window Treatments
- Family Room
- Open Floorplan
- Dining Room
- Carpet
- Views of Woods
Kitchen
- Gourmet Kitchen
- Stove
- Built-In Microwave
- Dishwasher
- Stainless Steel Appliances
- Kitchen Island
- Disposal
Bedrooms and Bathrooms
- 3 Bedrooms
- En-Suite Primary Bedroom
- Walk-In Closet
- Bathtub with Shower
Laundry
- Laundry Room
- Laundry on upper level
- Dryer
- Washer
Basement
- Walk-Out Basement
- Rear Basement Entry
Home Security
Outdoor Features
- Playground
Utilities
- Central Air
- Heat Pump System
- Underground Utilities
- Water Treatment System
- Electric Water Heater
- Water Conditioner is Owned
- Municipal Trash
- Cable TV Available
Listing and Financial Details
- Tax Lot 71
- Assessor Parcel Number 53 7 1 71
Community Details
Overview
- Built by Ryan Homes
- Regents Crest Subdivision
- Property Manager
Recreation
- Community Playground
- Jogging Path
Additional Features
- Picnic Area
- Fire and Smoke Detector
Ownership History
Purchase Details
Home Financials for this Owner
Home Financials are based on the most recent Mortgage that was taken out on this home.Similar Homes in Winchester, VA
Home Values in the Area
Average Home Value in this Area
Purchase History
| Date | Buyer | Sale Price | Title Company |
|---|---|---|---|
| Demasi Melissa | $295,000 | Psr Title |
Mortgage History
| Date | Status | Borrower | Loan Amount |
|---|---|---|---|
| Open | Demasi Melissa | $206,500 | |
| Previous Owner | Davis Denava D | $259,999 |
Property History
| Date | Event | Price | Change | Sq Ft Price |
|---|---|---|---|---|
| 03/15/2023 03/15/23 | Sold | $295,000 | -1.7% | $238 / Sq Ft |
| 02/13/2023 02/13/23 | Pending | -- | -- | -- |
| 02/10/2023 02/10/23 | For Sale | $300,000 | +36.8% | $242 / Sq Ft |
| 07/30/2019 07/30/19 | For Sale | $219,270 | 0.0% | $181 / Sq Ft |
| 06/24/2019 06/24/19 | Sold | $219,270 | -- | $181 / Sq Ft |
| 02/11/2019 02/11/19 | Pending | -- | -- | -- |
Tax History Compared to Growth
Tax History
| Year | Tax Paid | Tax Assessment Tax Assessment Total Assessment is a certain percentage of the fair market value that is determined by local assessors to be the total taxable value of land and additions on the property. | Land | Improvement |
|---|---|---|---|---|
| 2024 | $621 | $243,700 | $57,000 | $186,700 |
| 2023 | $1,243 | $243,700 | $57,000 | $186,700 |
| 2022 | $1,251 | $202,000 | $52,000 | $150,000 |
| 2021 | $1,232 | $202,000 | $52,000 | $150,000 |
| 2020 | $1,190 | $195,100 | $47,000 | $148,100 |
| 2019 | $244 | $40,000 | $40,000 | $0 |
Agents Affiliated with this Home
-
Suzy Joran

Seller's Agent in 2023
Suzy Joran
Samson Properties
(304) 279-9511
4 in this area
167 Total Sales
-
Page Corbo

Buyer's Agent in 2023
Page Corbo
Pearson Smith Realty, LLC
(571) 233-7480
2 in this area
39 Total Sales
-
datacorrect BrightMLS
d
Seller's Agent in 2019
datacorrect BrightMLS
Non Subscribing Office
-
Paul Gallagher

Buyer's Agent in 2019
Paul Gallagher
Colony Realty
(540) 550-7116
63 in this area
177 Total Sales
Map
Source: Bright MLS
MLS Number: VAFV2011166
APN: 537-1-71
- 283 Sage Cir
- 501 Tudor Dr
- 400 Tudor Dr
- Lot 84 Purcell Ln
- 792 Fox Dr
- 671 Fox Dr
- 504 Old Fort Rd
- 821,839,851, lot44 Fox Dr
- 530 Fox Dr
- 916 N Frederick Pike
- Lot 1B Lauck Dr
- Lot 1A Lauck Dr
- 224 Lauck Dr
- 1104 Milroy Ct
- 801 Fairmont Ave
- 1005 Pennsylvania Ave
- 350 Lanny Dr
- 331 Ridge Ave
- 319 Walker St
- 10 Richards Ave
