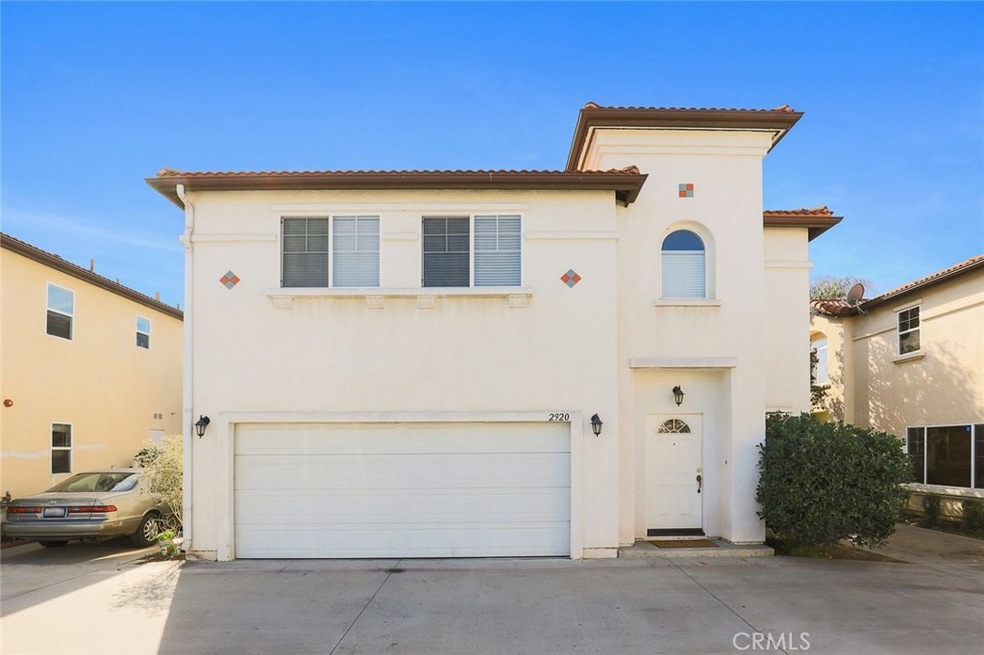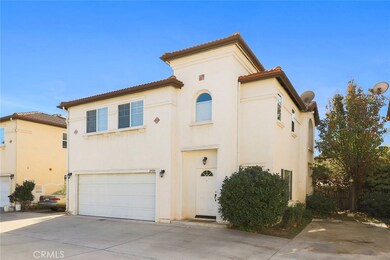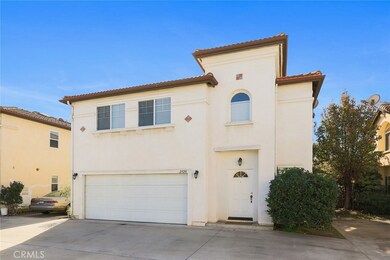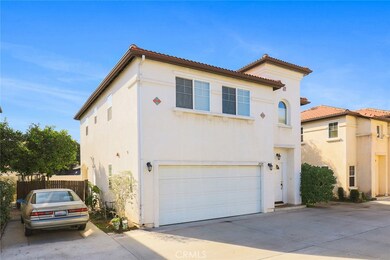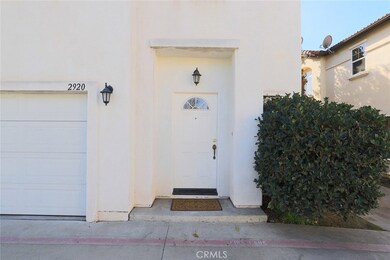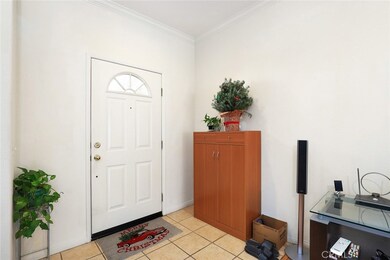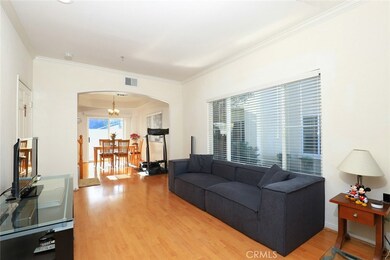
2920 Allgeyer Ave El Monte, CA 91732
Mountain View NeighborhoodEstimated Value: $771,322 - $947,000
Highlights
- Gated Parking
- Open Floorplan
- Stone Countertops
- Gated Community
- Contemporary Architecture
- Private Yard
About This Home
As of June 2018Beautiful PUD home located in a gated community in the City of El Monte. This 4 bed 2.5 bath home was built in 2003. The first floor is consists of bright /airy living area, open kitchen with updated appliances, a half bath next to the laundry room and a spacious dining area with sliding doors to the backyard. Newer Carpets through out the second floor and the stairway. The 2nd floor consists of 4 bedrooms including a spacious master bedroom with ensuite bathroom and walk-in closets and another full bath in the hallway area. Total 3 parking spaces for this unit, 2 car garage with one additional assigned guest parking. The common area in the center of the community includes MANY GUEST PARKING space and a open space. Close proximity to the super markets, Pharmacies, Asian Supermarket, banks, 605 and 10 freeways. Great Starter home! Must see!
Last Agent to Sell the Property
John Liang
Oaktown Realty License #01329249 Listed on: 01/29/2018
Home Details
Home Type
- Single Family
Est. Annual Taxes
- $8,521
Year Built
- Built in 2003
Lot Details
- 1,663 Sq Ft Lot
- Wood Fence
- Brick Fence
- Private Yard
- Property is zoned EMR3*
HOA Fees
- $110 Monthly HOA Fees
Parking
- 2 Car Garage
- 1 Open Parking Space
- Parking Available
- Front Facing Garage
- Gated Parking
- Guest Parking
- Assigned Parking
Home Design
- Contemporary Architecture
- Modern Architecture
Interior Spaces
- 1,676 Sq Ft Home
- 2-Story Property
- Open Floorplan
- Crown Molding
- Living Room
- Dining Room
Kitchen
- Breakfast Area or Nook
- Gas Range
- Range Hood
- Dishwasher
- Stone Countertops
Bedrooms and Bathrooms
- 4 Bedrooms
- All Upper Level Bedrooms
- Walk-In Closet
- 3 Full Bathrooms
- Dual Vanity Sinks in Primary Bathroom
- Bathtub with Shower
Laundry
- Laundry Room
- Washer and Gas Dryer Hookup
Utilities
- Central Heating and Cooling System
- Water Purifier
- Septic Type Unknown
Listing and Financial Details
- Tax Lot 14
- Tax Tract Number 53741
- Assessor Parcel Number 8106008101
Community Details
Overview
- Allgeyer Park HOA, Phone Number (323) 349-0685
Additional Features
- Picnic Area
- Gated Community
Ownership History
Purchase Details
Purchase Details
Home Financials for this Owner
Home Financials are based on the most recent Mortgage that was taken out on this home.Purchase Details
Home Financials for this Owner
Home Financials are based on the most recent Mortgage that was taken out on this home.Purchase Details
Similar Homes in El Monte, CA
Home Values in the Area
Average Home Value in this Area
Purchase History
| Date | Buyer | Sale Price | Title Company |
|---|---|---|---|
| Zhang Mingzhao | -- | None Available | |
| Zhang Mingzhao | $554,000 | Lawyers Title | |
| Liang John | -- | Lawyers Title | |
| Liang John | $483,000 | Stewart Title Of Ca Inc | |
| Nguyen Toi | -- | Investors Title Company |
Mortgage History
| Date | Status | Borrower | Loan Amount |
|---|---|---|---|
| Open | Zhang Mingzhao | $370,000 | |
| Previous Owner | Liang John | $372,000 |
Property History
| Date | Event | Price | Change | Sq Ft Price |
|---|---|---|---|---|
| 06/01/2018 06/01/18 | Sold | $554,000 | -2.5% | $331 / Sq Ft |
| 04/30/2018 04/30/18 | Pending | -- | -- | -- |
| 01/29/2018 01/29/18 | For Sale | $568,000 | -- | $339 / Sq Ft |
Tax History Compared to Growth
Tax History
| Year | Tax Paid | Tax Assessment Tax Assessment Total Assessment is a certain percentage of the fair market value that is determined by local assessors to be the total taxable value of land and additions on the property. | Land | Improvement |
|---|---|---|---|---|
| 2024 | $8,521 | $617,991 | $342,907 | $275,084 |
| 2023 | $8,382 | $605,875 | $336,184 | $269,691 |
| 2022 | $8,053 | $593,996 | $329,593 | $264,403 |
| 2021 | $8,263 | $582,350 | $323,131 | $259,219 |
| 2019 | $8,002 | $565,080 | $313,548 | $251,532 |
| 2018 | $7,088 | $513,000 | $329,000 | $184,000 |
| 2016 | $6,103 | $460,000 | $295,000 | $165,000 |
| 2015 | $5,833 | $437,000 | $281,000 | $156,000 |
| 2014 | $5,812 | $437,000 | $281,000 | $156,000 |
Agents Affiliated with this Home
-
J
Seller's Agent in 2018
John Liang
Oaktown Realty
(626) 747-7985
-
Wanjun Shen

Buyer's Agent in 2018
Wanjun Shen
Pinnacle Real Estate Group
(626) 623-2593
46 Total Sales
Map
Source: California Regional Multiple Listing Service (CRMLS)
MLS Number: TR18021678
APN: 8106-008-101
- 12223 Magnolia St
- 2826 Cogswell Rd Unit A-M
- 12248 Mirasol Loop Unit G
- 12249 Mirasol Loop Unit F
- 12249 Mirasol Loop Unit D
- 11951 Magnolia St
- 11937 Magnolia St Unit 22
- 2708 Penn Mar Ave
- 2743 Cogswell Rd
- 12437 Denholm Dr
- 2711 Caminar Ave
- 2615 Durfee Ave Unit G
- 2615 Durfee Ave Unit H
- 12247 Elliott Ave Unit D
- 2843 Parkway Dr
- 2509 Floradale Ave
- 2446 2452 Durfee Ave
- 11865 Exline St Unit B
- 12346 Felipe St
- 2821 Musgrove Ave
- 2920 Allgeyer Ave
- 2922 Allgeyer Ave
- 2918 Allgeyer Ave
- 2926 1/2 Allgeyer Ave
- 2924 Allgeyer Ave
- 2916 Allgeyer Ave
- 2928 Allgeyer Ave
- 2930 1/2 Allgeyer Ave
- 2926 Allgeyer Ave
- 2930 Allgeyer Ave
- 2924 1/2 Allgeyer Ave
- 2932 Allgeyer Ave
- 2928 1/2 Allgeyer Ave
- 2932 1/2 Allgeyer Ave
- 2938 Allgeyer Ave
- 2936 Allgeyer Ave
- 2940 Allgeyer Ave
- 2934 Allgeyer Ave
- 2915 Maxson Rd
- 2942 Allgeyer Ave
