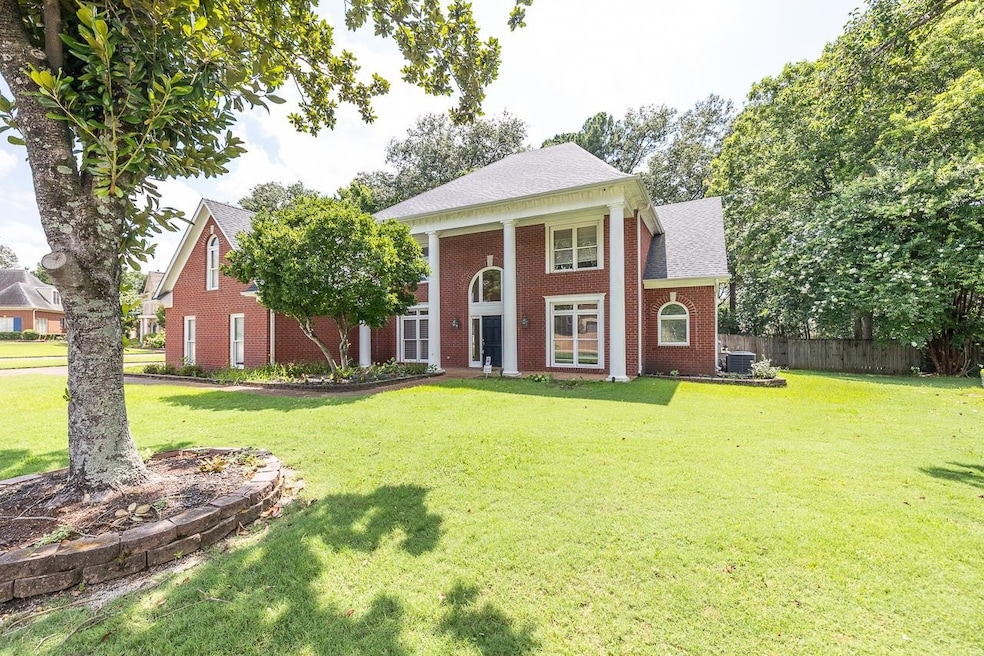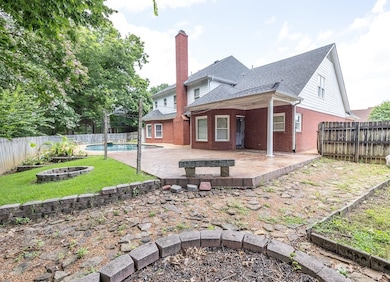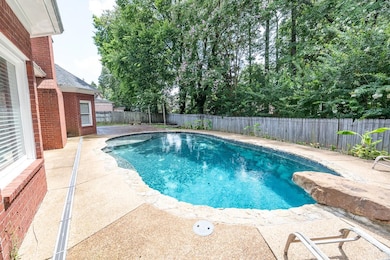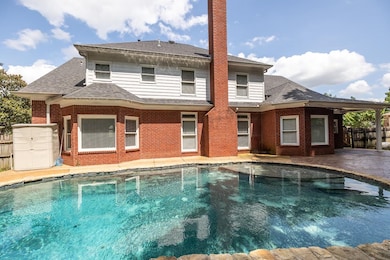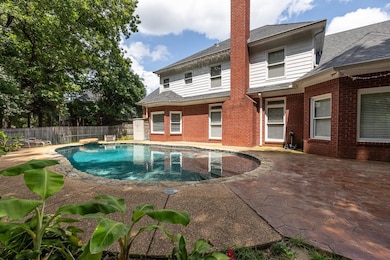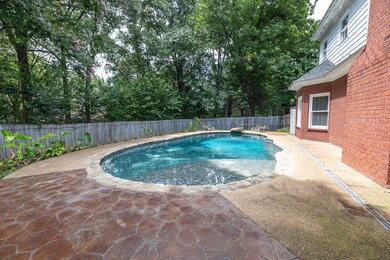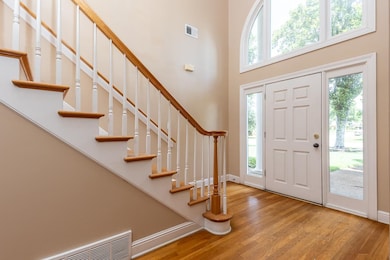2921 Crye Crest Cove Germantown, TN 38138
Shady Grove NeighborhoodEstimated payment $2,948/month
Total Views
10,911
5
Beds
3.5
Baths
3,400-3,599
Sq Ft
$142
Price per Sq Ft
Highlights
- Heated In Ground Pool
- Traditional Architecture
- Main Floor Primary Bedroom
- Riverdale Elementary School Rated A
- Wood Flooring
- Whirlpool Bathtub
About This Home
Well maintained Germantown home in a quiet, kid friendly cove, beautiful open concept main living area with fireplace and incredible custom built in cabinets and glass shelving feature wall. First floor primary bedroom. Stunning salt water gunite pool with equipment. Award winning Germantown School District. Security camera system. All bedrooms have spacious closets. 5th bedroom/bonus room. Wired transfer switch for emergency generator hookup. Immediate availability for quick close. New Carpet.
Home Details
Home Type
- Single Family
Year Built
- Built in 1998
Lot Details
- 0.34 Acre Lot
- Wood Fence
- Landscaped
- Level Lot
- Few Trees
Home Design
- Traditional Architecture
- Brick Veneer
- Slab Foundation
- Composition Shingle Roof
Interior Spaces
- 3,400-3,599 Sq Ft Home
- 3,439 Sq Ft Home
- 2-Story Property
- Smooth Ceilings
- Popcorn or blown ceiling
- Ceiling height of 9 feet or more
- Ceiling Fan
- Gas Fireplace
- Some Wood Windows
- Double Pane Windows
- Window Treatments
- Two Story Entrance Foyer
- Great Room
- Breakfast Room
- Dining Room
- Den with Fireplace
Kitchen
- Eat-In Kitchen
- Double Self-Cleaning Oven
- Cooktop
- Microwave
- Dishwasher
- Kitchen Island
- Disposal
Flooring
- Wood
- Partially Carpeted
- Concrete
- Tile
Bedrooms and Bathrooms
- 5 Bedrooms | 1 Primary Bedroom on Main
- Walk-In Closet
- Primary Bathroom is a Full Bathroom
- Dual Vanity Sinks in Primary Bathroom
- Whirlpool Bathtub
- Bathtub With Separate Shower Stall
Laundry
- Laundry Room
- Washer and Dryer Hookup
Attic
- Attic Fan
- Pull Down Stairs to Attic
Home Security
- Monitored
- Fire and Smoke Detector
Parking
- 3 Car Garage
- Side Facing Garage
- Garage Door Opener
- Driveway
Pool
- Heated In Ground Pool
- Pool Equipment or Cover
Outdoor Features
- Cove
- Covered Patio or Porch
- Outdoor Storage
Utilities
- Two cooling system units
- Central Heating and Cooling System
- Two Heating Systems
- Vented Exhaust Fan
- Heating System Uses Gas
- 220 Volts
- Gas Water Heater
- Cable TV Available
Community Details
- Cotton Plant Manor Estates Subdivision
Listing and Financial Details
- Assessor Parcel Number G0230F C00015
Map
Create a Home Valuation Report for This Property
The Home Valuation Report is an in-depth analysis detailing your home's value as well as a comparison with similar homes in the area
Home Values in the Area
Average Home Value in this Area
Tax History
| Year | Tax Paid | Tax Assessment Tax Assessment Total Assessment is a certain percentage of the fair market value that is determined by local assessors to be the total taxable value of land and additions on the property. | Land | Improvement |
|---|---|---|---|---|
| 2025 | -- | $110,400 | $25,750 | $84,650 |
| 2024 | $3,256 | $96,050 | $22,500 | $73,550 |
| 2023 | $5,022 | $96,050 | $22,500 | $73,550 |
| 2022 | $4,863 | $96,050 | $22,500 | $73,550 |
| 2021 | $5,486 | $105,500 | $22,500 | $83,000 |
| 2020 | $5,150 | $85,825 | $22,500 | $63,325 |
| 2019 | $3,476 | $85,825 | $22,500 | $63,325 |
| 2018 | $3,476 | $85,825 | $22,500 | $63,325 |
| 2017 | $3,527 | $85,825 | $22,500 | $63,325 |
| 2016 | $3,751 | $85,825 | $0 | $0 |
| 2014 | $3,751 | $85,825 | $0 | $0 |
Source: Public Records
Property History
| Date | Event | Price | List to Sale | Price per Sq Ft |
|---|---|---|---|---|
| 12/18/2025 12/18/25 | For Sale | $509,500 | 0.0% | $150 / Sq Ft |
| 10/03/2025 10/03/25 | For Sale | $509,500 | 0.0% | $150 / Sq Ft |
| 09/28/2025 09/28/25 | Pending | -- | -- | -- |
| 07/16/2025 07/16/25 | For Sale | $509,500 | -- | $150 / Sq Ft |
Source: Memphis Area Association of REALTORS®
Purchase History
| Date | Type | Sale Price | Title Company |
|---|---|---|---|
| Quit Claim Deed | -- | None Listed On Document | |
| Interfamily Deed Transfer | -- | -- | |
| Warranty Deed | $364,000 | Fidelity Title & Escrow Inc | |
| Warranty Deed | $364,000 | Fidelity Title & Escrow Inc |
Source: Public Records
Mortgage History
| Date | Status | Loan Amount | Loan Type |
|---|---|---|---|
| Previous Owner | $327,600 | No Value Available |
Source: Public Records
Source: Memphis Area Association of REALTORS®
MLS Number: 10201386
APN: G0-230F-C0-0015
Nearby Homes
- 7205 Skidmore Cove
- 7125 Crestridge Rd
- 3076 Dee Ann Dr
- 6975 Ashaway Cove
- 6981 McVay Place Dr
- 7637 Cross Village Dr
- 2819 McVay Trail Dr
- 3155 Copiah Cove
- 2677 Tangbourne Dr
- 7594 Stout Rd
- 2467 Turpins Glen Dr
- 7701 Old Village Cove
- 7119 Toro Cove
- 7237 Creathwood Cove
- 2611 Moore Rd
- 2479 Allelon Bend Ln
- 2899 Cross Country Dr
- 7726 Stout Rd
- 6758 Racquet Club Dr
- 2660 Stout Cove
- 7104 Atherton Cove
- 3295 Riverdale Rd
- 6860 Quince Rd
- 3041 McVay Trail Dr
- 2653 Tangbourne Dr
- 6700 Kirby Oaks Cove N
- 2212 Howard Rd
- 3169 Kirby Pkwy
- 7885 Silver Spur Cir
- 6625 Monticello Ln
- 6702 Valley Park Dr
- 6787 S Landing Way
- 3094 Autumnwood Ave
- 3333 Hacks Cross Rd
- 8105 Savannah Way
- 6420 Knight Arnold Rd
- 6630 Hampstead Cove
- 2852 Leesburg Dr
- 3048 Moriah Trail
- 3793 W Germanwood Ct
