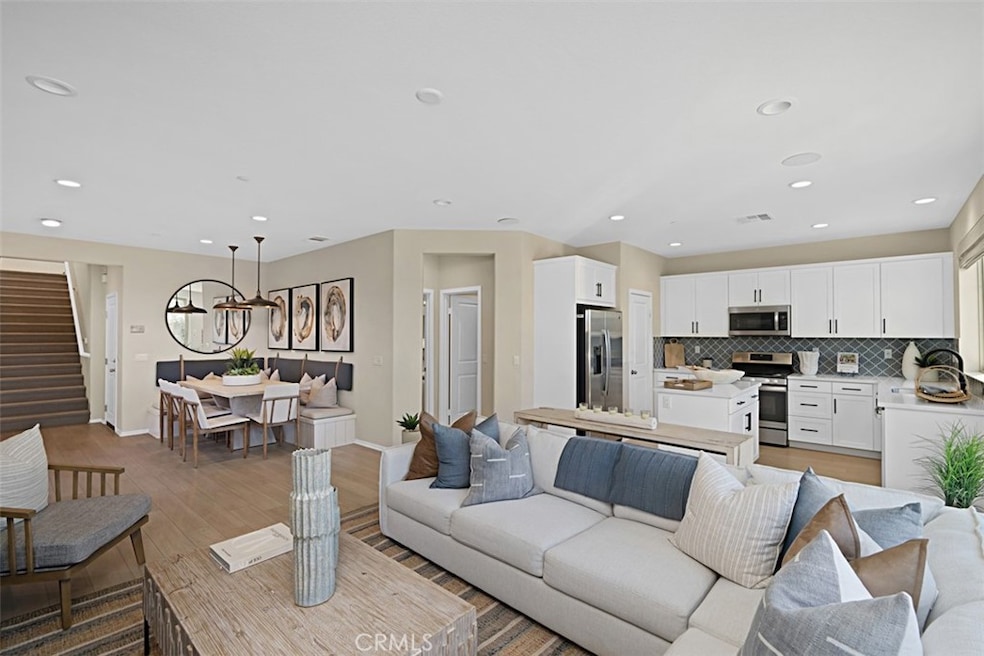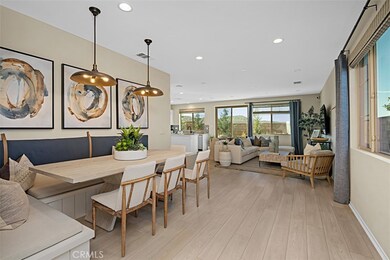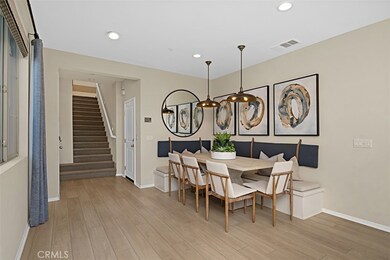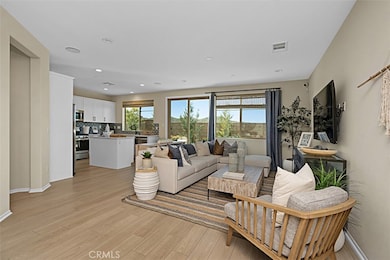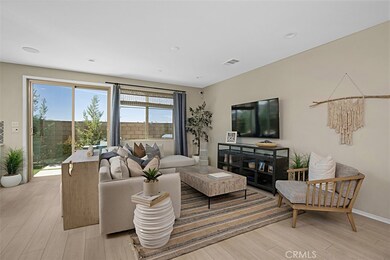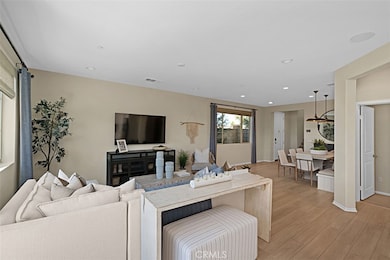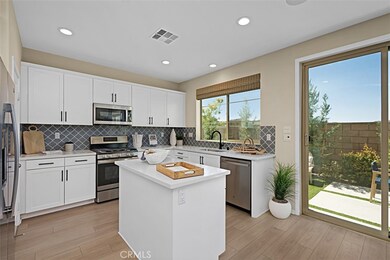
29211 Opal Skye Way Beaumont, CA 92223
Estimated payment $4,089/month
Highlights
- New Construction
- Solar Power System
- Main Floor Bedroom
- Spa
- Gated Community
- Spanish Architecture
About This Home
Welcome to your dream home! This stunning former model home is a true gem, nestled in the highly sought-after Outlook neighborhood. Experience the elegance of a Spanish-style villa that seamlessly blends luxury and modernity.Step inside to discover an entertainer’s paradise with a contemporary kitchen that boasts a handcrafted Ceco Single Bowl Sink, a Trinsic Pull Down Faucet with Touch Technology, chic shaker cabinets, gleaming quartz countertops, and top-of-the-line stainless steel appliances. The upgraded flooring and spacious walk-in pantry enhance both convenience and style, making meal prep a delight.This home is equipped with an LED Light Package and LivingSmart features to ensure energy efficiency and comfort. The first-floor bedroom and bathroom provide an ideal retreat for guests, while the expansive primary suite offers a luxurious escape, complete with a resort-style bathroom and an oversized walk-in closet.Enjoy peace of mind with included solar panels and a home warranty. The community is designed for leisure and enjoyment, featuring nearby parks, scenic trails, and excellent schools. Plus, a community pool is on the way! Conveniently located near shopping and major freeways, this home truly has it all! Don’t miss your chance to make it yours!
Last Listed By
First Team Real Estate Brokerage Phone: 951-313-1439 License #01052687 Listed on: 03/28/2025

Home Details
Home Type
- Single Family
Est. Annual Taxes
- $7,892
Year Built
- Built in 2022 | New Construction
Lot Details
- 4,000 Sq Ft Lot
- Vinyl Fence
- Block Wall Fence
- New Fence
- Landscaped
- Private Yard
- Density is up to 1 Unit/Acre
HOA Fees
- $167 Monthly HOA Fees
Parking
- 2 Car Attached Garage
- Parking Available
- Front Facing Garage
Home Design
- Spanish Architecture
- Turnkey
- Planned Development
- Slab Foundation
- Fire Rated Drywall
- Frame Construction
- Tile Roof
- Concrete Roof
- Stucco
Interior Spaces
- 2,193 Sq Ft Home
- 2-Story Property
- Built-In Features
- High Ceiling
- Recessed Lighting
- Double Pane Windows
- Great Room
- Family Room Off Kitchen
- Dining Room
- Loft
Kitchen
- Open to Family Room
- Breakfast Bar
- Walk-In Pantry
- Gas Oven
- Gas Range
- Free-Standing Range
- Microwave
- Freezer
- Water Line To Refrigerator
- Dishwasher
- Quartz Countertops
Bedrooms and Bathrooms
- 4 Bedrooms | 1 Main Level Bedroom
- Walk-In Closet
- 3 Full Bathrooms
- Dual Vanity Sinks in Primary Bathroom
- Bathtub with Shower
- Walk-in Shower
- Exhaust Fan In Bathroom
Laundry
- Laundry Room
- Laundry on upper level
- Washer and Gas Dryer Hookup
Outdoor Features
- Spa
- Slab Porch or Patio
- Exterior Lighting
- Rain Gutters
Utilities
- Whole House Fan
- Central Heating and Cooling System
- Natural Gas Connected
Additional Features
- Accessible Parking
- Solar Power System
- Suburban Location
Listing and Financial Details
- Tax Lot 11
- Tax Tract Number 30807
- Assessor Parcel Number 461741012
- $5,398 per year additional tax assessments
- Seller Considering Concessions
Community Details
Overview
- Outlook 2 Community Association, Phone Number (951) 428-4417
- Seabreeze Mangement Company HOA
- Built by Tri Pointe Homes
- Outlook
Recreation
- Sport Court
- Community Pool
- Community Spa
- Park
Security
- Gated Community
Map
Home Values in the Area
Average Home Value in this Area
Tax History
| Year | Tax Paid | Tax Assessment Tax Assessment Total Assessment is a certain percentage of the fair market value that is determined by local assessors to be the total taxable value of land and additions on the property. | Land | Improvement |
|---|---|---|---|---|
| 2023 | $7,892 | $63,857 | $63,857 | -- |
Property History
| Date | Event | Price | Change | Sq Ft Price |
|---|---|---|---|---|
| 04/04/2025 04/04/25 | Price Changed | $615,000 | -1.6% | $280 / Sq Ft |
| 03/28/2025 03/28/25 | For Sale | $625,000 | -- | $285 / Sq Ft |
About the Listing Agent

I have been licensed and working in Real Estate full time, for over 25 years. I have a track record I can prove. I have sold over a thousand homes and over 200 million dollars worth of real estate. This translates into experience that helps my clients have the edge. I decided to work with First Team because I wanted to be associated with the best! First Team is currently the number 1 selling Real Estate company in California. I have worked in the resale of homes, new homes, real estate auctions
Steve's Other Listings
Source: California Regional Multiple Listing Service (CRMLS)
MLS Number: IG25064504
APN: 461-741-012
- 29211 Opal Skye Way
- 31385 Arcara St
- 29339 Opal Skye Way
- 31289 Arcara St
- 29388 Opal Skye Way
- 29562 Winterstorm Ct
- 31528 Settlers Rd
- 29692 Bonneville Ct
- 29628 Dotted Mint Rd
- 31856 Iron Trail Rd W
- 30973 Hawkscrest Dr
- 30980 Chuckwagon Ct
- 31819 Settlers Rd Unit LOT 99
- 30886 Hawkscrest Dr
- 30981 Alister Ln
- 29539 Bowie Ct Unit LOT 44
- 30853 Pony Express Dr
- 31879 Settlers Rd Unit LOT 94
- 30945 Alister Ln
- 30765 Expedition Dr
