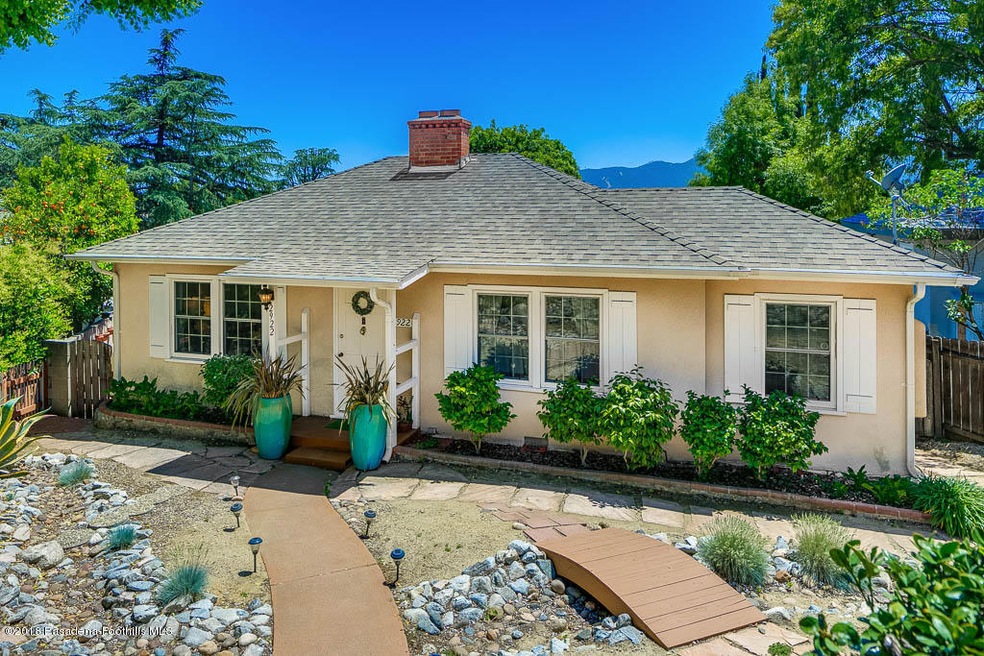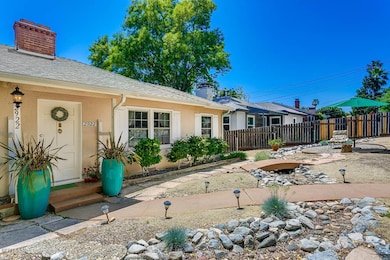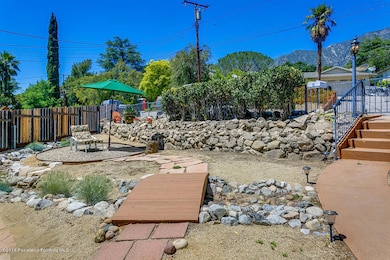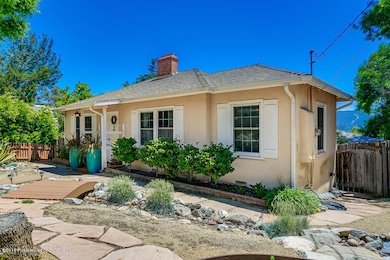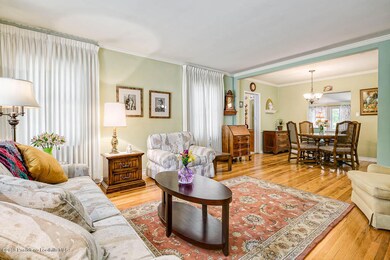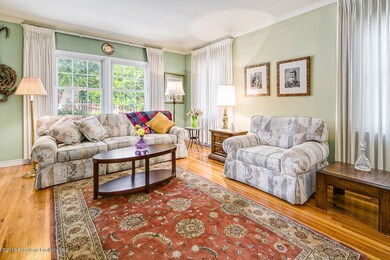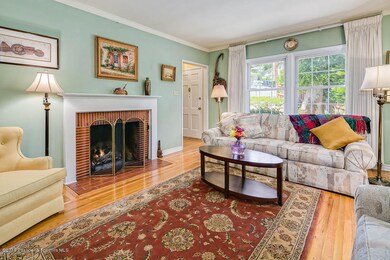
2922 Adams St La Crescenta, CA 91214
La Crescenta-Montrose NeighborhoodEstimated Value: $1,134,000 - $1,261,000
Highlights
- View of Hills
- Traditional Architecture
- Sun or Florida Room
- Monte Vista Elementary School Rated A
- Wood Flooring
- No HOA
About This Home
As of July 2018First time on the market in over 44 years! A Traditional Storybook Home nestled high above Foothill Blvd. in a wonderful neighborhood within the highly desired Award Winning Blue Ribbon School District of Glendale/La Crescenta. This charming, meticulously cared for home offers 2 bedrooms + 1 bathroom, a bonus room with a closet (could be used as a 3rd bedroom), a separate laundry room and an airy sun room. A fireplace in the living room, dual pane windows, copper plumbing with central A/C & heating, original-refinished hardwood flooring and a separate detached garage including a workbench with plenty of storage. Updated front yard landscaping with brick pavers in the backyard for outdoor BBQs, fun & relaxation. Located in the award-winning Monte Vista Elementary, Rosemont Middle & CV High School boundaries. Make this your long time home too, a MUST SEE! Welcome HOME~
Last Agent to Sell the Property
Coldwell Banker Realty License #01451400 Listed on: 06/02/2018

Co-Listed By
Susan Berta
COMPASS License #00906633
Last Buyer's Agent
Brian Reed
Engel & Völkers La Canada License #01891779

Home Details
Home Type
- Single Family
Est. Annual Taxes
- $9,406
Year Built
- Built in 1946
Lot Details
- 6,396 Sq Ft Lot
- Property is zoned LCR17500*
Parking
- 1 Car Garage
- Parking Available
- Single Garage Door
- On-Street Parking
Home Design
- Traditional Architecture
- Raised Foundation
- Composition Roof
Interior Spaces
- 1,298 Sq Ft Home
- 1-Story Property
- Double Pane Windows
- Living Room with Fireplace
- Bonus Room with Fireplace
- Sun or Florida Room
- Wood Flooring
- Views of Hills
Kitchen
- Portable Dishwasher
- Disposal
Bedrooms and Bathrooms
- 2 Bedrooms
- 1 Full Bathroom
Laundry
- Laundry Room
- Dryer
- Washer
Additional Features
- Brick Porch or Patio
- Forced Air Heating and Cooling System
Community Details
- No Home Owners Association
Listing and Financial Details
- Assessor Parcel Number 5866012017
Ownership History
Purchase Details
Home Financials for this Owner
Home Financials are based on the most recent Mortgage that was taken out on this home.Purchase Details
Similar Homes in La Crescenta, CA
Home Values in the Area
Average Home Value in this Area
Purchase History
| Date | Buyer | Sale Price | Title Company |
|---|---|---|---|
| Richardson Arlyn E | $740,000 | Fidelity National Title | |
| Bender Alvin S | -- | -- |
Mortgage History
| Date | Status | Borrower | Loan Amount |
|---|---|---|---|
| Open | Richardson Arlyn E | $588,200 | |
| Closed | Richardson Arlyn E | $592,000 |
Property History
| Date | Event | Price | Change | Sq Ft Price |
|---|---|---|---|---|
| 07/13/2018 07/13/18 | Sold | $740,000 | +2.1% | $570 / Sq Ft |
| 07/02/2018 07/02/18 | Pending | -- | -- | -- |
| 06/02/2018 06/02/18 | For Sale | $725,000 | -- | $559 / Sq Ft |
Tax History Compared to Growth
Tax History
| Year | Tax Paid | Tax Assessment Tax Assessment Total Assessment is a certain percentage of the fair market value that is determined by local assessors to be the total taxable value of land and additions on the property. | Land | Improvement |
|---|---|---|---|---|
| 2024 | $9,406 | $809,292 | $647,435 | $161,857 |
| 2023 | $9,099 | $793,425 | $634,741 | $158,684 |
| 2022 | $8,749 | $777,869 | $622,296 | $155,573 |
| 2021 | $8,601 | $762,618 | $610,095 | $152,523 |
| 2019 | $8,273 | $740,000 | $592,000 | $148,000 |
| 2018 | $1,011 | $78,404 | $28,199 | $50,205 |
| 2016 | $946 | $75,361 | $27,105 | $48,256 |
| 2015 | $920 | $74,230 | $26,698 | $47,532 |
| 2014 | $923 | $72,777 | $26,176 | $46,601 |
Agents Affiliated with this Home
-
Teri Lazarowitz
T
Seller's Agent in 2018
Teri Lazarowitz
Coldwell Banker Realty
(818) 249-9161
4 in this area
9 Total Sales
-
S
Seller Co-Listing Agent in 2018
Susan Berta
COMPASS
-

Buyer's Agent in 2018
Brian Reed
Engel & Völkers La Canada
(818) 731-0840
Map
Source: Pasadena-Foothills Association of REALTORS®
MLS Number: P0-818002645
APN: 5866-012-017
- 2916 Henrietta Ave
- 3040 Gertrude Ave
- 4806 Glenwood Ave
- 3051 Gertrude Ave
- 2839 Markridge Rd
- 5432 La Crescenta Ave
- 5028 El Adobe Ln
- 3117 Harmony Place
- 2917 Highridge Rd
- 4745 La Crescenta Ave
- 3075 Foothill Blvd Unit 110
- 4535 Ramsdell Ave
- 0 Pine Glen Rd Unit SR25073328
- 0 Pine Glen Rd Unit 24004831
- 3316 Burritt Way
- 3035 Highridge Rd
- 2920 Fairmount Ave
- 2509 Harmony Place
- 4516 Ramsdell Ave Unit 130
- 3316 Henrietta Ave
- 2922 Adams St
- 2916 Adams St
- 2926 Adams St
- 2925 Orange Ave
- 2929 Orange Ave
- 2930 Adams St
- 2921 Orange Ave
- 2935 Orange Ave
- 2917 Adams St
- 2913 Adams St
- 2915 Orange Ave
- 2936 Adams St
- 2939 Orange Ave
- 5033 Glenwood Ave
- 2904 Adams St
- 2911 Orange Ave
- 2929 Adams St
- 2940 Adams St
- 2945 Orange Ave
- 2906 Henrietta Ave
