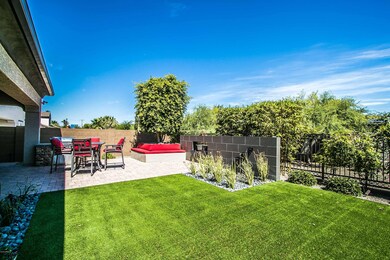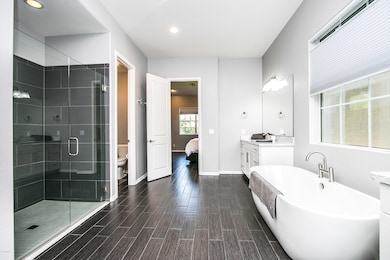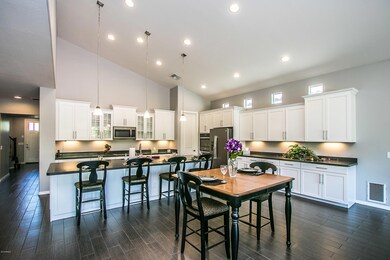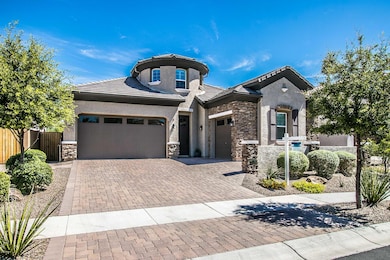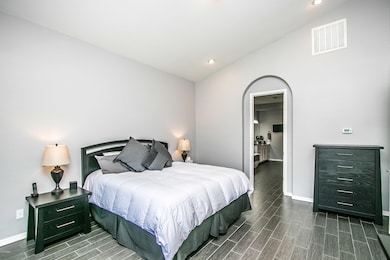
2922 E Minnezona Ave Phoenix, AZ 85016
Camelback East Village NeighborhoodHighlights
- Gated Community
- City Lights View
- Wood Flooring
- Phoenix Coding Academy Rated A
- Vaulted Ceiling
- Main Floor Primary Bedroom
About This Home
As of August 2021Absolutely gorgeous home located in the very private, gated community of Madison Vistas. Located just a few blocks from some of the BEST restaurants, shopping, hiking and nightlife in the Valley! This home has a fantastic floor plan, which includes a gigantic master suite and a luxurious master bathroom plus two additional en-suite bedrooms on the first floor , and another huge en-suite bedroom upstairs! There is a true gourmet kitchen with high-end GE appliances, gorgeous Fairfield Sonoma Maple Linen Cabinets with 42'' staggered uppers, 4'' crown molding, deco doors, tilt out trays and a recycle center. The kitchen also includes designer granite slab counter tops, an oversized kitchen island, an under mount single bowl stainless steel sink, reverse osmosis system, recessed lighting and a large walk in-pantry. The master bathroom includes a frameless shower enclosure and free-standing bathtub, 34" tall double vanities, Moen Chateau brushed nickel faucets, elongated comfort height toilet and cultured marble countertops. Some of the other special interior features include: upgraded ceramic plank tile and wood flooring throughout (no carpet), a gorgeous black wrought iron stair rail with maple railings, a 20'x8' multi slide pocket Arcadia door in the great room, certified by SRP as an energy-efficient home, upgraded structured wiring with multiple Ethernet ports throughout the home, security cameras and a home security system. This home has a great backyard with artificial turf, fire pit, water feature, built-in gas barbecue, extensive pavers and a wrought iron view fence, upgraded window treatments throughout, additional lot premium was required for this perfect location in the subdivision, and so much more. Hurry before this gem is gone!
Last Agent to Sell the Property
Grace Realty Group, LLC License #BR523533000 Listed on: 05/31/2019
Home Details
Home Type
- Single Family
Est. Annual Taxes
- $6,375
Year Built
- Built in 2015
Lot Details
- 7,150 Sq Ft Lot
- Desert faces the front of the property
- Cul-De-Sac
- Wrought Iron Fence
- Block Wall Fence
- Artificial Turf
- Front and Back Yard Sprinklers
- Sprinklers on Timer
- Private Yard
Parking
- 3 Car Direct Access Garage
- 2 Open Parking Spaces
- Garage Door Opener
Property Views
- City Lights
- Mountain
Home Design
- Wood Frame Construction
- Cellulose Insulation
- Tile Roof
- Stone Exterior Construction
- ICAT Recessed Lighting
Interior Spaces
- 3,208 Sq Ft Home
- 2-Story Property
- Vaulted Ceiling
- Ceiling Fan
- Fireplace
- Double Pane Windows
- ENERGY STAR Qualified Windows with Low Emissivity
- Solar Screens
- Security System Owned
Kitchen
- Eat-In Kitchen
- Breakfast Bar
- Built-In Microwave
- Dishwasher
- Kitchen Island
- Granite Countertops
Flooring
- Wood
- Tile
Bedrooms and Bathrooms
- 4 Bedrooms
- Primary Bedroom on Main
- Walk-In Closet
- Primary Bathroom is a Full Bathroom
- 4.5 Bathrooms
- Dual Vanity Sinks in Primary Bathroom
- Bathtub With Separate Shower Stall
Laundry
- Laundry in unit
- Dryer
- Washer
Outdoor Features
- Balcony
- Covered patio or porch
- Fire Pit
- Built-In Barbecue
- Playground
Schools
- Madison Camelview Elementary School
- Madison Park Middle School
- Camelback High School
Utilities
- Refrigerated Cooling System
- Zoned Heating
- Heating System Uses Natural Gas
- Water Filtration System
- Water Softener
- High Speed Internet
- Cable TV Available
Additional Features
- ENERGY STAR Qualified Equipment for Heating
- Property is near a bus stop
Listing and Financial Details
- Tax Lot 14
- Assessor Parcel Number 163-09-093
Community Details
Overview
- Property has a Home Owners Association
- Heywood Management Association, Phone Number (480) 820-1519
- Built by Ryland Homes
- Madison Vistas Subdivision
Security
- Gated Community
Ownership History
Purchase Details
Home Financials for this Owner
Home Financials are based on the most recent Mortgage that was taken out on this home.Purchase Details
Home Financials for this Owner
Home Financials are based on the most recent Mortgage that was taken out on this home.Purchase Details
Home Financials for this Owner
Home Financials are based on the most recent Mortgage that was taken out on this home.Purchase Details
Home Financials for this Owner
Home Financials are based on the most recent Mortgage that was taken out on this home.Similar Homes in Phoenix, AZ
Home Values in the Area
Average Home Value in this Area
Purchase History
| Date | Type | Sale Price | Title Company |
|---|---|---|---|
| Warranty Deed | $1,045,000 | Partners Title Agency Llc | |
| Interfamily Deed Transfer | -- | Accommodation | |
| Interfamily Deed Transfer | -- | Security Title Agency Inc | |
| Interfamily Deed Transfer | -- | None Available | |
| Warranty Deed | $809,000 | Grand Canyon Title Agency | |
| Special Warranty Deed | $793,137 | Ryland Title |
Mortgage History
| Date | Status | Loan Amount | Loan Type |
|---|---|---|---|
| Open | $100,000 | New Conventional | |
| Open | $300,000 | New Conventional | |
| Previous Owner | $485,000 | New Conventional | |
| Previous Owner | $484,000 | New Conventional | |
| Previous Owner | $600,000 | VA |
Property History
| Date | Event | Price | Change | Sq Ft Price |
|---|---|---|---|---|
| 08/02/2021 08/02/21 | Sold | $1,045,000 | -2.2% | $326 / Sq Ft |
| 06/02/2021 06/02/21 | Pending | -- | -- | -- |
| 05/26/2021 05/26/21 | For Sale | $1,069,000 | +32.1% | $333 / Sq Ft |
| 07/31/2019 07/31/19 | Sold | $809,000 | -4.8% | $252 / Sq Ft |
| 06/09/2019 06/09/19 | Pending | -- | -- | -- |
| 05/31/2019 05/31/19 | For Sale | $850,000 | -- | $265 / Sq Ft |
Tax History Compared to Growth
Tax History
| Year | Tax Paid | Tax Assessment Tax Assessment Total Assessment is a certain percentage of the fair market value that is determined by local assessors to be the total taxable value of land and additions on the property. | Land | Improvement |
|---|---|---|---|---|
| 2025 | $7,198 | $62,785 | -- | -- |
| 2024 | $6,989 | $59,795 | -- | -- |
| 2023 | $6,989 | $89,270 | $17,850 | $71,420 |
| 2022 | $6,763 | $72,580 | $14,510 | $58,070 |
| 2021 | $6,827 | $71,150 | $14,230 | $56,920 |
| 2020 | $6,711 | $72,200 | $14,440 | $57,760 |
| 2019 | $6,550 | $70,550 | $14,110 | $56,440 |
| 2018 | $6,375 | $57,860 | $11,570 | $46,290 |
| 2017 | $6,046 | $56,660 | $11,330 | $45,330 |
| 2016 | $1,839 | $14,625 | $14,625 | $0 |
| 2015 | $1,822 | $15,712 | $15,712 | $0 |
Agents Affiliated with this Home
-
Beth Rider

Seller's Agent in 2021
Beth Rider
Keller Williams Arizona Realty
(480) 666-0501
16 in this area
1,661 Total Sales
-
Cory Mishkin

Buyer's Agent in 2021
Cory Mishkin
Cambridge Properties
(602) 820-9000
28 in this area
151 Total Sales
-
Keith Mishkin

Buyer Co-Listing Agent in 2021
Keith Mishkin
Cambridge Properties
(602) 787-6328
20 in this area
167 Total Sales
-
Susan Jordan

Seller's Agent in 2019
Susan Jordan
Grace Realty Group, LLC
(480) 628-7023
37 Total Sales
Map
Source: Arizona Regional Multiple Listing Service (ARMLS)
MLS Number: 5933244
APN: 163-09-093
- 2926 E Minnezona Ave
- 4519 N 29th Way
- 2916 E Sells Dr
- 3114 E Hazelwood St
- 3015 E Sells Dr
- 4414 N 29th St
- 3029 E Elm St
- 3033 E Roma Ave
- 3002 E Montecito Ave
- 4813 N 28th Place
- 3010 E Glenrosa Ave
- 4419 N 27th St Unit 10
- 4409 N 32nd St
- 3046 E Glenrosa Ave
- 3226 E Sells Dr
- 2731 E Montecito Ave
- 4438 N 27th St Unit 27
- 4438 N 27th St Unit 1
- 4354 N 27th Place
- 2537 E Hazelwood St


