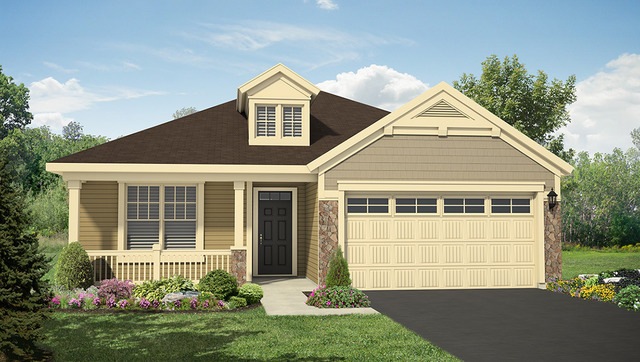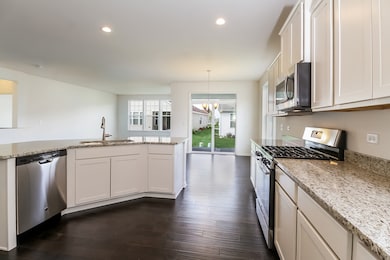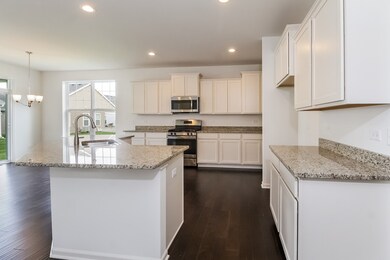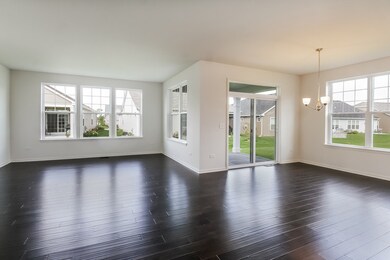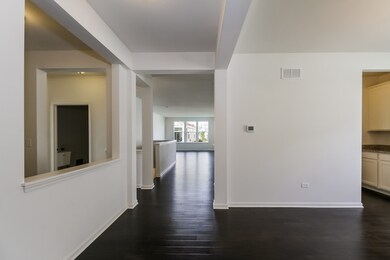
2923 Hillcrest Cir Naperville, IL 60564
Carillon Club NeighborhoodEstimated Value: $620,000 - $661,000
Highlights
- Senior Community
- Wood Flooring
- Den
- Ranch Style House
- Great Room
- Walk-In Pantry
About This Home
As of January 2017Why settle when you can buy a NEW construction home? NEW CONSTRUCTION FOR WINTER DELIVERY! Live in the exclusive Carillon Club of Naperville. This beautiful, festive Fairmont home is 2079 sq ft of open concept, one-level ranch living space with 2 bedrooms, den, 2 baths, great room, dining room, extended foyer, covered porch, and partial basement. Luxurious appointments adorn the exquisite home, including new stainless appliances, granite countertops, designer staggered maple bisque cabinets, and expansive island in the enormous kitchen. Hardwood floors accent the main living area, with carpet in the bedrooms. Master bath features majestic glass-door seated shower, ceramic in both baths. Built energy conscious and with home warranty included! Carillon Club is a lovely age-restricted active adult community with an 18,000' clubhouse with indoor pool, fitness center, hydrotherapy pool, 2 outdoor pools, 3 hole golf course, tennis courts, and much more! Photos are of a similar home.
Last Listed By
Berkshire Hathaway HomeServices Starck Real Estate License #471011217 Listed on: 09/09/2016

Home Details
Home Type
- Single Family
Est. Annual Taxes
- $11,772
Year Built
- 2016
Lot Details
- 6,534
HOA Fees
- $180 per month
Parking
- Attached Garage
- Garage Door Opener
- Driveway
- Garage Is Owned
Home Design
- Ranch Style House
- Slab Foundation
- Asphalt Shingled Roof
- Stone Siding
- Vinyl Siding
Interior Spaces
- Primary Bathroom is a Full Bathroom
- Great Room
- Breakfast Room
- Den
- Wood Flooring
- Unfinished Basement
- Partial Basement
- Laundry on main level
Kitchen
- Breakfast Bar
- Walk-In Pantry
- Butlers Pantry
- Oven or Range
- Microwave
- Dishwasher
- Stainless Steel Appliances
- Kitchen Island
Outdoor Features
- Porch
Utilities
- Forced Air Heating and Cooling System
- Heating System Uses Gas
- Lake Michigan Water
Community Details
- Senior Community
Listing and Financial Details
- $2,000 Seller Concession
Ownership History
Purchase Details
Purchase Details
Home Financials for this Owner
Home Financials are based on the most recent Mortgage that was taken out on this home.Similar Homes in Naperville, IL
Home Values in the Area
Average Home Value in this Area
Purchase History
| Date | Buyer | Sale Price | Title Company |
|---|---|---|---|
| Trey Thomas J | $384,832 | Chicago Title | |
| Trey Thomas J | $384,832 | Chicago Title |
Mortgage History
| Date | Status | Borrower | Loan Amount |
|---|---|---|---|
| Previous Owner | Trey Thomas J | $307,865 |
Property History
| Date | Event | Price | Change | Sq Ft Price |
|---|---|---|---|---|
| 01/27/2017 01/27/17 | Sold | $384,832 | 0.0% | $175 / Sq Ft |
| 11/25/2016 11/25/16 | Pending | -- | -- | -- |
| 09/09/2016 09/09/16 | For Sale | $384,990 | -- | $175 / Sq Ft |
Tax History Compared to Growth
Tax History
| Year | Tax Paid | Tax Assessment Tax Assessment Total Assessment is a certain percentage of the fair market value that is determined by local assessors to be the total taxable value of land and additions on the property. | Land | Improvement |
|---|---|---|---|---|
| 2023 | $11,772 | $172,908 | $38,841 | $134,067 |
| 2022 | $10,677 | $158,362 | $36,742 | $121,620 |
| 2021 | $10,185 | $150,821 | $34,992 | $115,829 |
| 2020 | $9,985 | $148,432 | $34,438 | $113,994 |
| 2019 | $9,801 | $144,248 | $33,467 | $110,781 |
| 2018 | $9,144 | $133,060 | $32,731 | $100,329 |
| 2017 | $6,380 | $93,973 | $785 | $93,188 |
| 2016 | $59 | $768 | $768 | $0 |
| 2015 | $61 | $738 | $738 | $0 |
| 2014 | $61 | $738 | $738 | $0 |
| 2013 | $61 | $738 | $738 | $0 |
Agents Affiliated with this Home
-
Christopher Naatz

Seller's Agent in 2017
Christopher Naatz
Berkshire Hathaway HomeServices Starck Real Estate
2 Total Sales
-

Buyer's Agent in 2017
Fred Haines
RE/MAX
Map
Source: Midwest Real Estate Data (MRED)
MLS Number: MRD09338504
APN: 01-05-402-056
- 2836 Hillcrest Cir
- 4120 Idlewild Ln
- 2808 Edgebrook Ct
- 2967 Madison Dr
- 4404 Monroe Ct
- 4011 Sumac Ct
- 2904 Portage St
- 2846 Normandy Cir
- 3771 Idlewild Ln
- 2611 Foxglove St
- 2811 Haven Ct
- 3607 Greystone Ave
- 2125 Union Mill Dr Unit 1
- 3635 Chesapeake Ln
- 10S154 Schoger Dr
- 3147 Cambria Ct Unit 474
- 9836 S Carls Dr
- 3352 Rosecroft Ln Unit 2
- 3419 Goldfinch Dr
- 3421 Goldfinch Dr
- 2923 Hillcrest Cir
- 2927 Hillcrest Cir
- 2919 Hillcrest Cir
- 2931 Hillcrest Cir
- 2915 Hillcrest Cir
- 2823 Chevy Chase Ln
- 2819 Chevy Chase Ln
- 2827 Chevy Chase Ln
- 2935 Hillcrest Cir
- 2815 Chevy Chase Ln
- 2920 Hillcrest Cir
- 2911 Hillcrest Cir
- 2924 Hillcrest Cir
- 2831 Chevy Chase Ln
- 2912 Hillcrest Cir
- 2928 Hillcrest Cir
- 2939 Hillcrest Cir
- 2811 Chevy Chase Ln
- 2835 Chevy Chase Ln
- 2907 Hillcrest Cir
