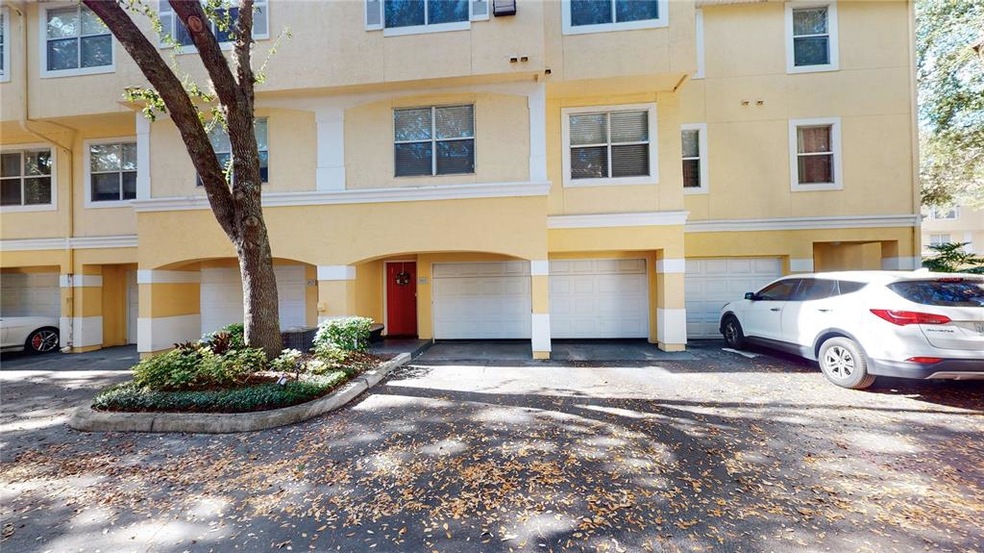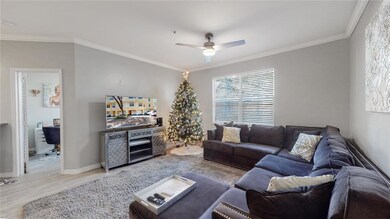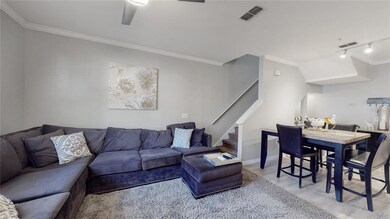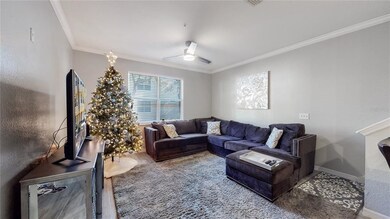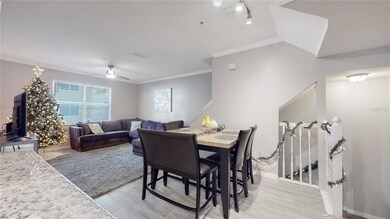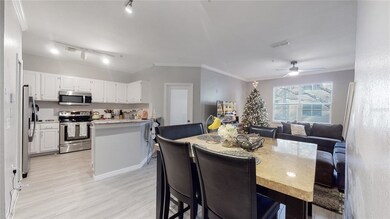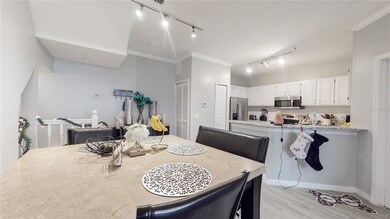
2923 Shadow View Cir Unit 2923 Maitland, FL 32751
Highlights
- Waterfront Community
- Gated Community
- Garden View
- Fitness Center
- Property is near public transit
- Bonus Room
About This Home
As of August 2022Work, live, and play in the elegant Visconti gated community a desirable condominium in Maitland City, Florida. This elegant Updated and upgraded 2 bedrooms and 2 bathrooms condominium have 2 car garage. This property has a stunning new kitchen with a stainless-steel barn style sink and appliances, white-color kitchen cabinets, top of line tile floor, an additional bonus room or office space, find double master bedrooms with spacious walk-in closets, and 2 gorgeously designed bathrooms. The community features resort-style amenities including a pool, fitness center, and playground for the entire family.
It is strategically and centrally located to Maitland City, Advent Hospitals, police, fire station, Altamonte Mall, supermarkets, restaurants, downtown Orlando, Winter Park, Casselberry, Disney and Sea World, Parks, Zoos I-4 East and West, 441, and 429. This property will not last.
Last Agent to Sell the Property
NORTHSTAR FIRST PROPERTIES LLC License #3216590 Listed on: 05/25/2022
Property Details
Home Type
- Condominium
Est. Annual Taxes
- $1,469
Year Built
- Built in 2000
Lot Details
- East Facing Home
- Fenced
- Mature Landscaping
- Landscaped with Trees
HOA Fees
- $317 Monthly HOA Fees
Parking
- 2 Car Attached Garage
- Ground Level Parking
- Rear-Facing Garage
- Garage Door Opener
- Secured Garage or Parking
- On-Street Parking
- Open Parking
Home Design
- Slab Foundation
- Shingle Roof
- Concrete Siding
- Block Exterior
- Stucco
Interior Spaces
- 1,280 Sq Ft Home
- 3-Story Property
- Ceiling Fan
- Blinds
- Den
- Bonus Room
- Inside Utility
- Garden Views
Kitchen
- <<microwave>>
- Dishwasher
- Disposal
Flooring
- Carpet
- Tile
Bedrooms and Bathrooms
- 2 Bedrooms
- 2 Full Bathrooms
Laundry
- Laundry on upper level
- Dryer
Home Security
Outdoor Features
- Exterior Lighting
Location
- Property is near public transit
- City Lot
Utilities
- Central Heating and Cooling System
- Thermostat
- Phone Available
- Cable TV Available
Listing and Financial Details
- Down Payment Assistance Available
- Visit Down Payment Resource Website
- Legal Lot and Block 923 / 2
- Assessor Parcel Number 27-21-29-8924-02-923
Community Details
Overview
- Association fees include community pool, ground maintenance, trash, water
- Deidre Rick Association, Phone Number (407) 475-9886
- Visconti East Subdivision
- The community has rules related to deed restrictions
- Rental Restrictions
Recreation
- Waterfront Community
- Community Playground
- Fitness Center
- Community Pool
- Tennis Courts
Pet Policy
- Pets up to 70 lbs
- Pet Size Limit
- 2 Pets Allowed
- Breed Restrictions
Security
- Gated Community
- Fire and Smoke Detector
Ownership History
Purchase Details
Home Financials for this Owner
Home Financials are based on the most recent Mortgage that was taken out on this home.Purchase Details
Home Financials for this Owner
Home Financials are based on the most recent Mortgage that was taken out on this home.Purchase Details
Home Financials for this Owner
Home Financials are based on the most recent Mortgage that was taken out on this home.Similar Homes in Maitland, FL
Home Values in the Area
Average Home Value in this Area
Purchase History
| Date | Type | Sale Price | Title Company |
|---|---|---|---|
| Warranty Deed | $165,000 | First American Title Ins Co | |
| Warranty Deed | $144,729 | First American Title Ins Co | |
| Special Warranty Deed | $195,000 | Fidelity Natl Title Ins Co |
Mortgage History
| Date | Status | Loan Amount | Loan Type |
|---|---|---|---|
| Open | $148,500 | New Conventional | |
| Previous Owner | $95,400 | New Conventional | |
| Previous Owner | $100,000 | Purchase Money Mortgage |
Property History
| Date | Event | Price | Change | Sq Ft Price |
|---|---|---|---|---|
| 08/31/2022 08/31/22 | Sold | $299,000 | 0.0% | $234 / Sq Ft |
| 08/09/2022 08/09/22 | Pending | -- | -- | -- |
| 07/13/2022 07/13/22 | Price Changed | $299,000 | -2.0% | $234 / Sq Ft |
| 05/25/2022 05/25/22 | For Sale | $305,000 | +84.8% | $238 / Sq Ft |
| 10/01/2019 10/01/19 | Sold | $165,000 | +0.1% | $129 / Sq Ft |
| 08/28/2019 08/28/19 | Pending | -- | -- | -- |
| 08/25/2019 08/25/19 | For Sale | $164,900 | -- | $129 / Sq Ft |
Tax History Compared to Growth
Tax History
| Year | Tax Paid | Tax Assessment Tax Assessment Total Assessment is a certain percentage of the fair market value that is determined by local assessors to be the total taxable value of land and additions on the property. | Land | Improvement |
|---|---|---|---|---|
| 2025 | $3,344 | $223,000 | -- | $223,000 |
| 2024 | $2,251 | $204,800 | -- | $204,800 |
| 2023 | $2,251 | $179,200 | $35,840 | $143,360 |
| 2022 | $1,443 | $131,840 | $0 | $0 |
| 2021 | $1,414 | $128,000 | $25,600 | $102,400 |
| 2020 | $1,469 | $134,300 | $26,860 | $107,440 |
| 2019 | $469 | $58,313 | $0 | $0 |
| 2018 | $469 | $57,226 | $0 | $0 |
| 2017 | $467 | $115,200 | $23,040 | $92,160 |
| 2016 | $464 | $104,200 | $20,840 | $83,360 |
| 2015 | $474 | $108,200 | $21,640 | $86,560 |
| 2014 | $479 | $108,200 | $21,640 | $86,560 |
Agents Affiliated with this Home
-
Paul Stennett

Seller's Agent in 2022
Paul Stennett
NORTHSTAR FIRST PROPERTIES LLC
(407) 844-8622
1 in this area
37 Total Sales
-
Nathaly Andara

Buyer's Agent in 2022
Nathaly Andara
ATHENS REALTY PROFESSIONALS INC
(407) 719-6658
1 in this area
9 Total Sales
-
Robert Jones
R
Seller's Agent in 2019
Robert Jones
OFFERPAD BROKERAGE FL, LLC
Map
Source: Stellar MLS
MLS Number: O6028504
APN: 27-2129-8924-02-923
- 2329 Shadow View Cir
- 1960 Legacy Cove Dr Unit 1960
- 1810 Shadow View Cir Unit 1810
- 1711 Shadow View Cir
- 1825 Shadow View Cir
- 1100 Lake Shadow Cir Unit 2101
- 1150 Lake Shadow Cir Unit 3104
- 1150 Lake Shadow Cir Unit 3304
- 1125 Lake Shadow Cir Unit 5308
- 1125 Lake Shadow Cir Unit 5109
- 1460 Lake Shadow Cir Unit 7102
- 1942 Michael Tiago Cir
- 1475 Lake Shadow Cir Unit 6205
- 1970 Michael Tiago Cir
- 1275 Lake Shadow Cir Unit 13106
- 1275 Lake Shadow Cir Unit 13307
- 1325 Lake Shadow Cir Unit 12303
- 1375 Lake Shadow Cir Unit 11203
- 1420 Lake Shadow Cir Unit 9207
- 1400 Lake Shadow Cir Unit 10104
