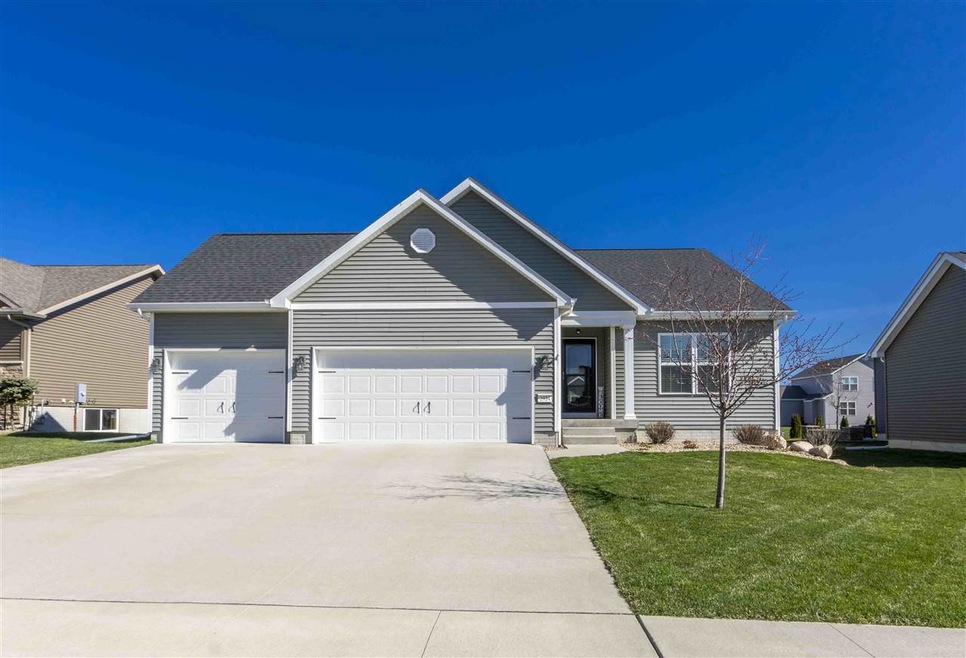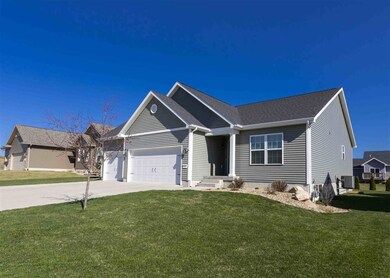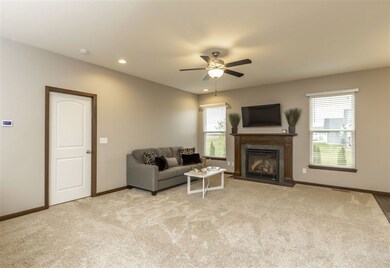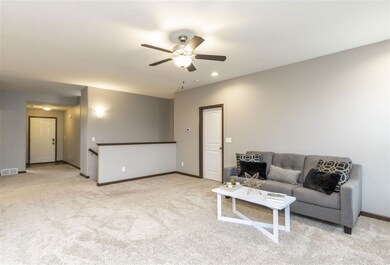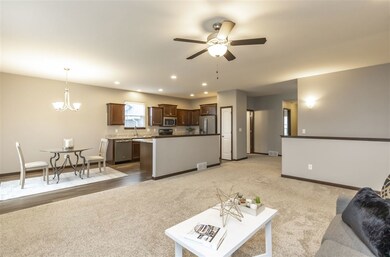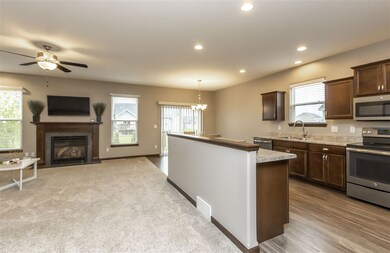
2924 Timber Cove Dr Cedar Falls, IA 50613
Highlights
- 3 Car Attached Garage
- Central Air
- Gas Fireplace
- Bess Streeter Aldrich Elementary School Rated A
About This Home
As of June 2020Simply amazing! This better than new three bedroom, three bath home is located in a convenient and quiet neighborhood in the popular Aldrich school district. Inside, you’re greeted by a wonderful layout with the living room, kitchen, and casual dining spaces all open, great for entertaining or enjoying time together as a family. Centering the living room is a beautiful upgraded gas fireplace that is flanked on both sides by windows with great views of the backyard. The kitchen boasts beautiful dark rich cabinetry, upgraded stainless appliances, complete with a convection oven stove feature, a spacious breakfast bar, and hardwood laminate floors. In the casual dining space, you’ll enjoy convenient access to the backyard through sliding glass doors. The main level continues with a spacious master bedroom with a walk-in closet, and connected en-suite complete with a double bowl vanity. Also on the main level is an additional bedroom and full bath, and main floor laundry. The lower level features a large family room, an added bedroom, and a full bathroom. This home is complete with a water softener and a whole house water filtration system - there is nothing left to do except move in and enjoy! Outside, this home features meticulously maintained landscaping, a spacious backyard, a paved patio area, and a three-stall attached garage that’s even wired for 220 volts. This home is a must-see! Make plans to view it today!
Last Agent to Sell the Property
AWRE, EXP Realty, LLC License #B34553 Listed on: 04/23/2020

Home Details
Home Type
- Single Family
Est. Annual Taxes
- $5,007
Year Built
- Built in 2016
Lot Details
- 0.25 Acre Lot
- Lot Dimensions are 78 x 140
Parking
- 3 Car Attached Garage
Home Design
- Shingle Roof
- Asphalt Roof
- Vinyl Siding
Interior Spaces
- 2,097 Sq Ft Home
- Gas Fireplace
- Laundry on main level
- Partially Finished Basement
Bedrooms and Bathrooms
- 3 Bedrooms
- 3 Full Bathrooms
Schools
- Aldrich Elementary School
- Peet Junior High
- Cedar Falls High School
Utilities
- Central Air
- Heating System Uses Gas
Listing and Financial Details
- Assessor Parcel Number 891427481002
Ownership History
Purchase Details
Home Financials for this Owner
Home Financials are based on the most recent Mortgage that was taken out on this home.Purchase Details
Home Financials for this Owner
Home Financials are based on the most recent Mortgage that was taken out on this home.Similar Homes in Cedar Falls, IA
Home Values in the Area
Average Home Value in this Area
Purchase History
| Date | Type | Sale Price | Title Company |
|---|---|---|---|
| Warranty Deed | $285,000 | None Available | |
| Warranty Deed | $274,000 | None Available |
Mortgage History
| Date | Status | Loan Amount | Loan Type |
|---|---|---|---|
| Open | $135,000 | New Conventional | |
| Previous Owner | $158,000 | Stand Alone Refi Refinance Of Original Loan |
Property History
| Date | Event | Price | Change | Sq Ft Price |
|---|---|---|---|---|
| 06/06/2025 06/06/25 | For Sale | $433,750 | +52.2% | $207 / Sq Ft |
| 06/19/2020 06/19/20 | Sold | $285,000 | -1.7% | $136 / Sq Ft |
| 05/08/2020 05/08/20 | Pending | -- | -- | -- |
| 05/07/2020 05/07/20 | Price Changed | $289,900 | 0.0% | $138 / Sq Ft |
| 04/23/2020 04/23/20 | For Sale | $290,000 | +5.8% | $138 / Sq Ft |
| 12/30/2016 12/30/16 | Sold | $274,000 | +5.9% | $132 / Sq Ft |
| 11/23/2016 11/23/16 | Pending | -- | -- | -- |
| 02/13/2016 02/13/16 | For Sale | $258,688 | -- | $125 / Sq Ft |
Tax History Compared to Growth
Tax History
| Year | Tax Paid | Tax Assessment Tax Assessment Total Assessment is a certain percentage of the fair market value that is determined by local assessors to be the total taxable value of land and additions on the property. | Land | Improvement |
|---|---|---|---|---|
| 2024 | $5,310 | $350,040 | $62,400 | $287,640 |
| 2023 | $5,148 | $350,040 | $62,400 | $287,640 |
| 2022 | $5,208 | $287,700 | $56,550 | $231,150 |
| 2021 | $5,196 | $287,700 | $56,550 | $231,150 |
| 2020 | $5,090 | $287,700 | $56,550 | $231,150 |
| 2019 | $5,090 | $287,700 | $56,550 | $231,150 |
| 2018 | $4,834 | $270,350 | $56,550 | $213,800 |
| 2017 | $32 | $270,350 | $56,550 | $213,800 |
| 2016 | $31 | $1,650 | $1,650 | $0 |
Agents Affiliated with this Home
-
Karen Steffes

Seller's Agent in 2025
Karen Steffes
Karen Steffes Homes, LLC
(319) 215-2080
76 Total Sales
-
Amy Wienands

Seller's Agent in 2020
Amy Wienands
AWRE, EXP Realty, LLC
(319) 240-7247
1,326 Total Sales
-
Mary Gillett
M
Seller Co-Listing Agent in 2020
Mary Gillett
AWRE, EXP Realty, LLC
(319) 231-8689
298 Total Sales
-
Jennie Plummer

Seller's Agent in 2016
Jennie Plummer
Oakridge Real Estate
(319) 240-2777
92 Total Sales
Map
Source: Northeast Iowa Regional Board of REALTORS®
MLS Number: NBR20201890
APN: 8914-27-481-002
- 2924 Timber Cove Dr
- 2932 Timber Cove Dr
- 3015 Timber Cove Dr
- 2832 Autumn Woods Dr
- 2826 Autumn Woods Dr
- 2714 Autumn Woods Dr
- 2715 Autumn Woods Dr
- 2814 Maple Grove Dr
- 5417 Fernwood Dr
- 5403 Fernwood Dr
- 5423 Fernwood Dr
- 2703 Maple Grove Dr
- 2721 Maple Grove Dr
- 2721 Arbor Ridge Rd
- 2823 Arbor Ridge Rd
- 18.1 Acres Viking Rd
- 15.9 Acres Viking Rd
- Lot 3B Viking Rd
- Lot 3A Viking Rd
- Lot 4C Viking Rd
