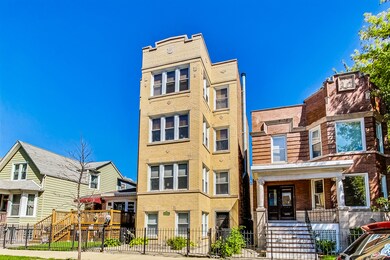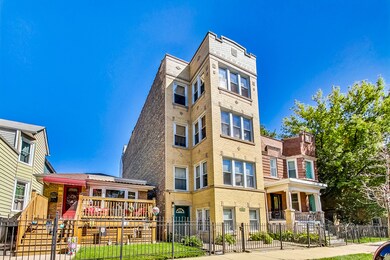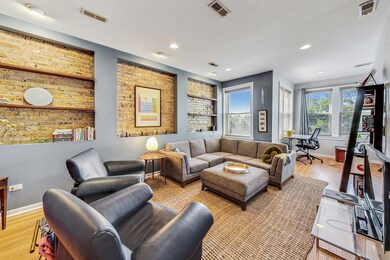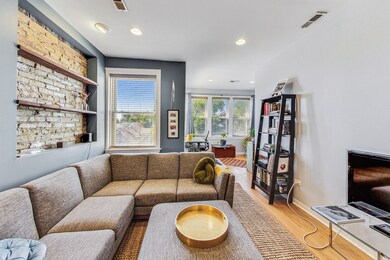
2925 N Whipple St Unit 4 Chicago, IL 60618
Avondale NeighborhoodHighlights
- Wood Flooring
- Breakfast Room
- Living Room
- Sun or Florida Room
- Stainless Steel Appliances
- Laundry Room
About This Home
As of October 2024Step into this sun-drenched top-floor gem, where breathtaking views extend through 20 expansive windows, free from the obstruction of neighboring buildings. Parking included! This spacious 2-bedroom, 1-bathroom residence offers a blend of comfort and versatility, featuring multiple living areas and generous storage options. The large living room boasts an eye-catching exposed brick wall, complemented by built-in display niches, perfect for showcasing your favorite decor. Adjoining the living room is a sunroom with wall-to-wall windows and exposures to the north, south, and west-ideal for nurturing your plants or creating a cozy office or lounge space. The grand dining room, situated next to the kitchen, provides a versatile space that can effortlessly serve as both a family room and dining area. The kitchen itself rivals those in single-family homes, with a walk-in pantry, stainless steel appliances, granite countertops, ample cabinetry, space for your 6-top table, and a built-in work center. Throughout the home, you'll find beautiful hardwood floors and a formal foyer with a large closet for added convenience. A full-size, front-load washer and dryer make laundry days a breeze. Enjoy year-round comfort with gas-forced heat and central A/C. Additional private storage on the main level ensures ample space for your belongings. Located just a short walk from all the vibrant amenities of Logan Square and the Logan Square Blue Line station, with easy access to I-90/94, this home combines city convenience with a serene living environment. Don't miss the opportunity to make this exceptional property your own!
Last Agent to Sell the Property
Dream Town Real Estate License #471010496 Listed on: 09/13/2024

Property Details
Home Type
- Condominium
Est. Annual Taxes
- $5,228
Year Renovated
- 2005
Lot Details
- Additional Parcels
HOA Fees
- $276 Monthly HOA Fees
Home Design
- Brick Exterior Construction
Interior Spaces
- 1,453 Sq Ft Home
- 4-Story Property
- Family Room
- Living Room
- Breakfast Room
- Formal Dining Room
- Sun or Florida Room
- Storage
Kitchen
- Range
- Microwave
- Dishwasher
- Stainless Steel Appliances
- Disposal
Flooring
- Wood
- Ceramic Tile
Bedrooms and Bathrooms
- 2 Bedrooms
- 2 Potential Bedrooms
- 1 Full Bathroom
Laundry
- Laundry Room
- Dryer
- Washer
Parking
- 1 Parking Space
- Uncovered Parking
- Off Alley Parking
- Parking Included in Price
- Assigned Parking
Schools
- Avondale Elementary School
- Logandale Middle School
- Schurz High School
Utilities
- Forced Air Heating and Cooling System
- Heating System Uses Natural Gas
- Lake Michigan Water
Listing and Financial Details
- Homeowner Tax Exemptions
Community Details
Overview
- Association fees include water, insurance, exterior maintenance, lawn care, scavenger
- 4 Units
- Self Managed Association
- Property managed by Self-Managed
Amenities
- Community Storage Space
Pet Policy
- Pets up to 99 lbs
- Dogs and Cats Allowed
Ownership History
Purchase Details
Home Financials for this Owner
Home Financials are based on the most recent Mortgage that was taken out on this home.Purchase Details
Home Financials for this Owner
Home Financials are based on the most recent Mortgage that was taken out on this home.Purchase Details
Home Financials for this Owner
Home Financials are based on the most recent Mortgage that was taken out on this home.Purchase Details
Home Financials for this Owner
Home Financials are based on the most recent Mortgage that was taken out on this home.Purchase Details
Home Financials for this Owner
Home Financials are based on the most recent Mortgage that was taken out on this home.Similar Homes in Chicago, IL
Home Values in the Area
Average Home Value in this Area
Purchase History
| Date | Type | Sale Price | Title Company |
|---|---|---|---|
| Warranty Deed | $352,500 | Chicago Title | |
| Warranty Deed | $325,000 | Truly Title | |
| Warranty Deed | $291,500 | Landtrust National Title | |
| Warranty Deed | $220,000 | Baird & Warner Title Service | |
| Special Warranty Deed | $275,000 | Chicago Title Insurance Comp |
Mortgage History
| Date | Status | Loan Amount | Loan Type |
|---|---|---|---|
| Open | $317,250 | New Conventional | |
| Previous Owner | $255,900 | New Conventional | |
| Previous Owner | $231,000 | New Conventional | |
| Previous Owner | $233,200 | New Conventional | |
| Previous Owner | $88,870 | Credit Line Revolving | |
| Previous Owner | $176,000 | New Conventional | |
| Previous Owner | $185,566 | New Conventional | |
| Previous Owner | $219,920 | Fannie Mae Freddie Mac |
Property History
| Date | Event | Price | Change | Sq Ft Price |
|---|---|---|---|---|
| 10/15/2024 10/15/24 | Sold | $352,500 | +0.7% | $243 / Sq Ft |
| 09/22/2024 09/22/24 | Pending | -- | -- | -- |
| 09/13/2024 09/13/24 | For Sale | $349,900 | +7.7% | $241 / Sq Ft |
| 06/18/2021 06/18/21 | Sold | $324,900 | 0.0% | $210 / Sq Ft |
| 05/14/2021 05/14/21 | Pending | -- | -- | -- |
| 05/14/2021 05/14/21 | For Sale | -- | -- | -- |
| 05/10/2021 05/10/21 | For Sale | $324,900 | +11.5% | $210 / Sq Ft |
| 11/28/2018 11/28/18 | Sold | $291,500 | -2.8% | $188 / Sq Ft |
| 10/02/2018 10/02/18 | Pending | -- | -- | -- |
| 09/18/2018 09/18/18 | For Sale | $299,900 | +36.3% | $193 / Sq Ft |
| 07/15/2015 07/15/15 | Sold | $220,000 | -4.3% | $142 / Sq Ft |
| 06/17/2015 06/17/15 | Pending | -- | -- | -- |
| 06/12/2015 06/12/15 | For Sale | $229,900 | -- | $148 / Sq Ft |
Tax History Compared to Growth
Tax History
| Year | Tax Paid | Tax Assessment Tax Assessment Total Assessment is a certain percentage of the fair market value that is determined by local assessors to be the total taxable value of land and additions on the property. | Land | Improvement |
|---|---|---|---|---|
| 2024 | $5,032 | $29,328 | $5,534 | $23,794 |
| 2023 | $4,883 | $27,081 | $2,544 | $24,537 |
| 2022 | $4,883 | $27,081 | $2,544 | $24,537 |
| 2021 | $5,463 | $27,080 | $2,544 | $24,536 |
| 2020 | $4,295 | $19,212 | $2,544 | $16,668 |
| 2019 | $4,284 | $21,244 | $2,544 | $18,700 |
| 2018 | $3,518 | $21,244 | $2,544 | $18,700 |
| 2017 | $3,572 | $19,970 | $2,231 | $17,739 |
| 2016 | $3,500 | $19,970 | $2,231 | $17,739 |
| 2015 | $3,179 | $19,970 | $2,231 | $17,739 |
| 2014 | $2,631 | $16,749 | $1,807 | $14,942 |
| 2013 | $2,568 | $16,749 | $1,807 | $14,942 |
Agents Affiliated with this Home
-
Todd Szwajkowski

Seller's Agent in 2024
Todd Szwajkowski
Dream Town Real Estate
(773) 531-7707
4 in this area
302 Total Sales
-
Amie Klujian

Seller Co-Listing Agent in 2024
Amie Klujian
Dream Town Real Estate
(312) 320-5339
4 in this area
182 Total Sales
-
Adam Zagata

Buyer's Agent in 2024
Adam Zagata
Dream Town Real Estate
(773) 732-3661
3 in this area
259 Total Sales
-

Seller's Agent in 2021
Kathryn Schrage
Redfin Corporation
(847) 840-1818
-

Buyer's Agent in 2021
Tia Greer
Compass
(925) 209-5879
2 in this area
42 Total Sales
-
Scott Curcio

Seller's Agent in 2018
Scott Curcio
Baird Warner
(773) 517-6585
43 in this area
476 Total Sales
Map
Source: Midwest Real Estate Data (MRED)
MLS Number: 12162817
APN: 13-25-122-052-1004
- 2928 N Sacramento Ave
- 2932 N Whipple St
- 2927 N Sacramento Ave
- 2901 N Sacramento Ave
- 2939 N Troy St
- 2921 N Kedzie Ave
- 2815 N Richmond St
- 3104 N Sacramento Ave
- 2734 N Sacramento Ave
- 3054 N Kedzie Ave Unit 1F
- 2818 W Wellington Ave
- 3037 W Belmont Ave Unit 2W
- 2955 W Belmont Ave
- 2648 N Whipple St
- 2646 N Whipple St
- 3046 W Belmont Ave
- 2635 N Albany Ave
- 2633 N Emmett St Unit 1F
- 3041 N California Ave Unit 1
- 3110 W Belmont Ave






