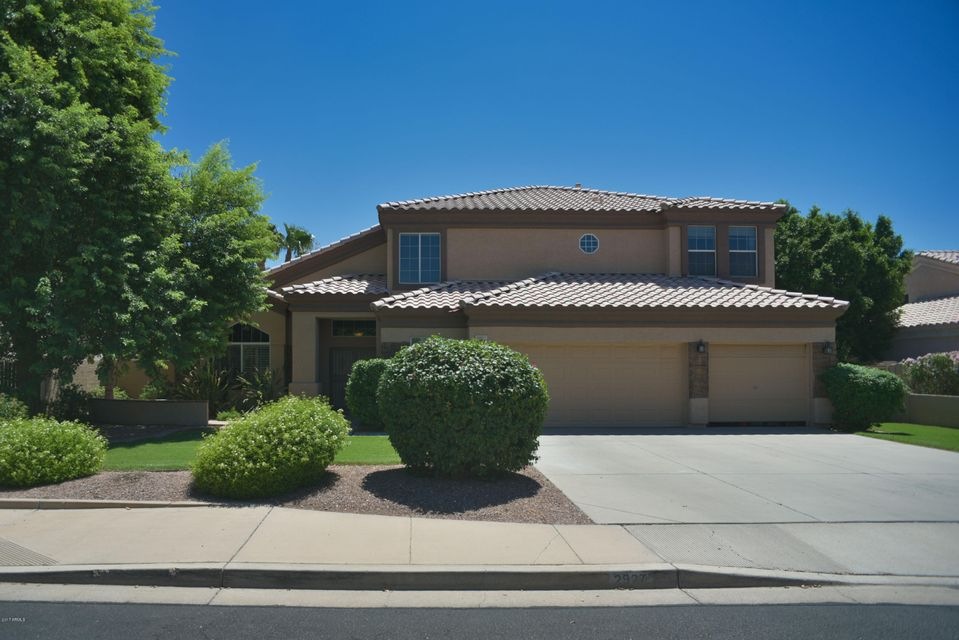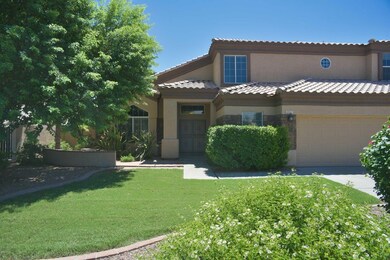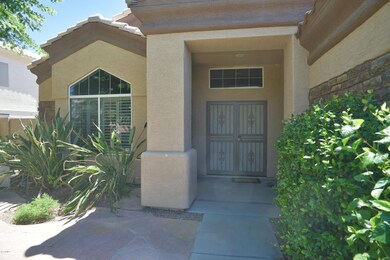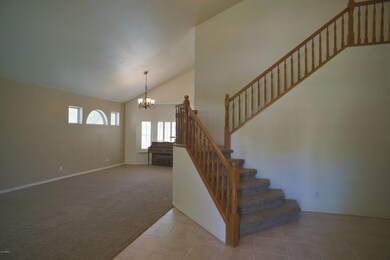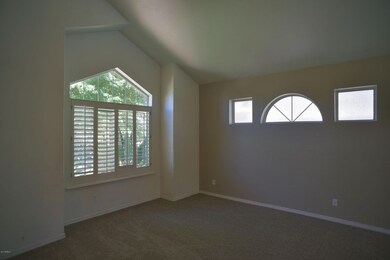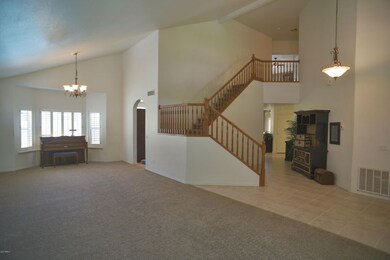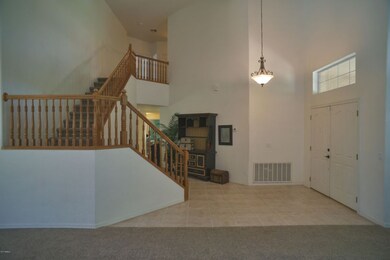
2927 E Fox St Mesa, AZ 85213
The Groves NeighborhoodAbout This Home
As of February 2020Beautiful 2 story home in a great neighborhood. Plenty of room to entertain. Vaulted ceilings on the main level entry and formal living/dining rooms. Downstairs 5th bedroom or use as a den. Massive master bedroom and master bath. Carpets and paint have recently been updated, kitchen recently updated with new hard surface countertops going in before sale. Beautiful backyard with fenced pool, space for a garden, lush landscaping. One of the two A/C units is new as of 6/17
Last Agent to Sell the Property
Lawrence Reeves
Shadow Hawk Realty, LLC License #SA663828000 Listed on: 08/16/2017
Home Details
Home Type
Single Family
Est. Annual Taxes
$3,892
Year Built
1996
Lot Details
0
Parking
3
Listing Details
- Cross Street: Lindsay / Brown
- Legal Info Range: 6E
- Property Type: Residential
- Ownership: Fee Simple
- Association Fees Land Lease Fee: N
- Recreation Center Fee 2: N
- Recreation Center Fee: N
- Basement: N
- Updated Floors: Partial
- Items Updated Floor Yr Updated: 2013
- Updated Pool: Partial
- Items Updated Pool Yr Updated: 2013
- Parking Spaces Slab Parking Spaces: 6.0
- Parking Spaces Total Covered Spaces: 3.0
- Separate Den Office Sep Den Office: N
- Year Built: 1996
- Tax Year: 2016
- Property Sub Type: Single Family - Detached
- Horses: No
- Lot Size Acres: 0.21
- Subdivision Name: Mountain View Highlands
- Property Attached Yn: No
- ResoBuildingAreaSource: Assessor
- Dining Area:Breakfast Bar: Yes
- Windows:Dual Pane: Yes
- Technology:Cable TV Avail: Yes
- Technology:High Speed Internet Available: Yes
- Construction Brick: Yes
- Special Features: None
Interior Features
- Flooring: Carpet, Tile
- Basement YN: No
- Possible Use: None
- Spa Features: None
- Possible Bedrooms: 5
- Total Bedrooms: 5
- Fireplace Features: 1 Fireplace
- Fireplace: Yes
- Interior Amenities: Upstairs, Breakfast Bar, Vaulted Ceiling(s), Kitchen Island, Pantry, Double Vanity, Full Bth Master Bdrm, Separate Shwr & Tub, Tub with Jets, High Speed Internet, Granite Counters
- Living Area: 3728.0
- Stories: 2
- Window Features: Dual Pane
- Kitchen Features:RangeOven Elec: Yes
- Kitchen Features:Built-in Microwave: Yes
- Kitchen Features:Granite Countertops: Yes
- Kitchen Features:Kitchen Island: Yes
- Master Bathroom:Double Sinks: Yes
- Kitchen Features Pantry: Yes
- Other Rooms:Great Room: Yes
- Other Rooms:Family Room: Yes
- Kitchen Features:Walk-in Pantry: Yes
Exterior Features
- Fencing: Block
- Exterior Features: Covered Patio(s), Patio
- Lot Features: Grass Front, Grass Back
- Pool Features: Private
- Pool Private: Yes
- Disclosures: None
- Construction Type: Painted, Stucco, Stone, Brick, Frame - Wood
- Roof: Tile
- Construction:Frame - Wood: Yes
- Exterior Features:Covered Patio(s): Yes
- Exterior Features:Patio: Yes
Garage/Parking
- Total Covered Spaces: 3.0
- Parking Features: Electric Door Opener
- Attached Garage: No
- Garage Spaces: 3.0
- Open Parking Spaces: 6.0
- Parking Features:Electric Door Opener: Yes
Utilities
- Cooling: Refrigeration
- Heating: Electric
- Water Source: City Water
- Heating:Electric: Yes
Condo/Co-op/Association
- Amenities: None
- Association: No
Association/Amenities
- Association Fees:HOA YN2: N
- Association Fees:PAD Fee YN2: N
- Association Fees:Cap ImprovementImpact Fee _percent_: $
- Association Fees:Cap ImprovementImpact Fee 2 _percent_: $
- Association Fee Incl:No Fees: Yes
Fee Information
- Association Fee Includes: No Fees
Schools
- Elementary School: Highland Elementary School
- High School: Mountain View - Waddell
- Junior High Dist: Mesa Unified District
- Middle Or Junior School: Poston Junior High School
Lot Info
- Land Lease: No
- Lot Size Sq Ft: 9171.0
- Parcel #: 140-06-251
- ResoLotSizeUnits: SquareFeet
Building Info
- Builder Name: Great Western
Tax Info
- Tax Annual Amount: 3283.0
- Tax Book Number: 140.00
- Tax Lot: 130
- Tax Map Number: 6.00
Ownership History
Purchase Details
Purchase Details
Home Financials for this Owner
Home Financials are based on the most recent Mortgage that was taken out on this home.Purchase Details
Home Financials for this Owner
Home Financials are based on the most recent Mortgage that was taken out on this home.Purchase Details
Home Financials for this Owner
Home Financials are based on the most recent Mortgage that was taken out on this home.Purchase Details
Home Financials for this Owner
Home Financials are based on the most recent Mortgage that was taken out on this home.Purchase Details
Home Financials for this Owner
Home Financials are based on the most recent Mortgage that was taken out on this home.Purchase Details
Purchase Details
Purchase Details
Home Financials for this Owner
Home Financials are based on the most recent Mortgage that was taken out on this home.Purchase Details
Home Financials for this Owner
Home Financials are based on the most recent Mortgage that was taken out on this home.Purchase Details
Home Financials for this Owner
Home Financials are based on the most recent Mortgage that was taken out on this home.Similar Homes in Mesa, AZ
Home Values in the Area
Average Home Value in this Area
Purchase History
| Date | Type | Sale Price | Title Company |
|---|---|---|---|
| Deed | -- | None Listed On Document | |
| Warranty Deed | $470,000 | Old Republic Title Agency | |
| Warranty Deed | $440,000 | Chicago Title Agency Inc | |
| Warranty Deed | $404,000 | None Available | |
| Warranty Deed | $386,000 | Driggs Title Agency Inc | |
| Warranty Deed | $330,000 | Magnus Title Agency | |
| Cash Sale Deed | $335,000 | Guaranty Title Agency | |
| Interfamily Deed Transfer | -- | -- | |
| Warranty Deed | $284,000 | Stewart Title & Trust | |
| Warranty Deed | $257,014 | Security Title Agency | |
| Cash Sale Deed | $146,084 | Security Title Agency | |
| Quit Claim Deed | -- | Security Title Agency | |
| Warranty Deed | $37,500 | Security Title Agency |
Mortgage History
| Date | Status | Loan Amount | Loan Type |
|---|---|---|---|
| Previous Owner | $355,000 | New Conventional | |
| Previous Owner | $446,500 | New Conventional | |
| Previous Owner | $418,000 | New Conventional | |
| Previous Owner | $40,000 | Credit Line Revolving | |
| Previous Owner | $323,200 | New Conventional | |
| Previous Owner | $289,500 | New Conventional | |
| Previous Owner | $280,500 | New Conventional | |
| Previous Owner | $297,000 | New Conventional | |
| Previous Owner | $269,800 | New Conventional | |
| Previous Owner | $205,600 | New Conventional | |
| Previous Owner | $174,987 | Purchase Money Mortgage |
Property History
| Date | Event | Price | Change | Sq Ft Price |
|---|---|---|---|---|
| 02/07/2020 02/07/20 | Sold | $470,000 | -2.1% | $126 / Sq Ft |
| 01/12/2020 01/12/20 | Pending | -- | -- | -- |
| 01/03/2020 01/03/20 | Price Changed | $480,000 | -2.0% | $129 / Sq Ft |
| 12/12/2019 12/12/19 | For Sale | $490,000 | +11.4% | $131 / Sq Ft |
| 09/29/2017 09/29/17 | Sold | $440,000 | +0.2% | $118 / Sq Ft |
| 08/25/2017 08/25/17 | Price Changed | $439,000 | -2.2% | $118 / Sq Ft |
| 08/16/2017 08/16/17 | For Sale | $449,000 | +16.3% | $120 / Sq Ft |
| 11/08/2013 11/08/13 | Sold | $386,000 | -3.2% | $104 / Sq Ft |
| 09/12/2013 09/12/13 | Pending | -- | -- | -- |
| 08/25/2013 08/25/13 | For Sale | $398,900 | -- | $107 / Sq Ft |
Tax History Compared to Growth
Tax History
| Year | Tax Paid | Tax Assessment Tax Assessment Total Assessment is a certain percentage of the fair market value that is determined by local assessors to be the total taxable value of land and additions on the property. | Land | Improvement |
|---|---|---|---|---|
| 2025 | $3,892 | $45,768 | -- | -- |
| 2024 | $3,929 | $43,588 | -- | -- |
| 2023 | $3,929 | $52,380 | $10,470 | $41,910 |
| 2022 | $3,835 | $42,500 | $8,500 | $34,000 |
| 2021 | $3,890 | $38,620 | $7,720 | $30,900 |
| 2020 | $3,831 | $35,860 | $7,170 | $28,690 |
| 2019 | $3,641 | $37,550 | $7,510 | $30,040 |
| 2018 | $3,470 | $37,270 | $7,450 | $29,820 |
| 2017 | $3,349 | $38,730 | $7,740 | $30,990 |
| 2016 | $3,283 | $38,400 | $7,680 | $30,720 |
| 2015 | $3,099 | $36,760 | $7,350 | $29,410 |
Agents Affiliated with this Home
-
S
Seller's Agent in 2020
Sherri Larkin
HomeSmart
-
B
Seller Co-Listing Agent in 2020
Blake Caraballo
HomeSmart
-
H
Buyer's Agent in 2020
Heather Corley
Redfin Corporation
-
L
Seller's Agent in 2017
Lawrence Reeves
Shadow Hawk Realty, LLC
-

Buyer's Agent in 2017
Kristen Sweeney
eXp Realty
(602) 320-9167
26 Total Sales
-
T
Seller's Agent in 2013
Thomas L Stork
Cactus Realty Consultants
Map
Source: Arizona Regional Multiple Listing Service (ARMLS)
MLS Number: 5647181
APN: 140-06-251
- 1062 N Robin Ln
- 3020 E Encanto St
- 2848 E Brown Rd Unit 30
- 2830 E Brown Rd Unit 10
- 2939 E Huber St
- 2929 E Hackamore St
- 2548 E Encanto St
- 3020 E Des Moines St
- 1515 N Los Alamos Cir
- 2524 E Elmwood St
- 2463 E Fox St
- 3060 E Hope St
- 2502 E Fairfield St
- 2507 E Golden St
- 3203 E Ellis St
- 3046 E Dover St
- 2424 E Fairfield St Unit 2
- 851 N Citrus Cove
- 3154 E Dover St
- 3314 E Draper Cir
