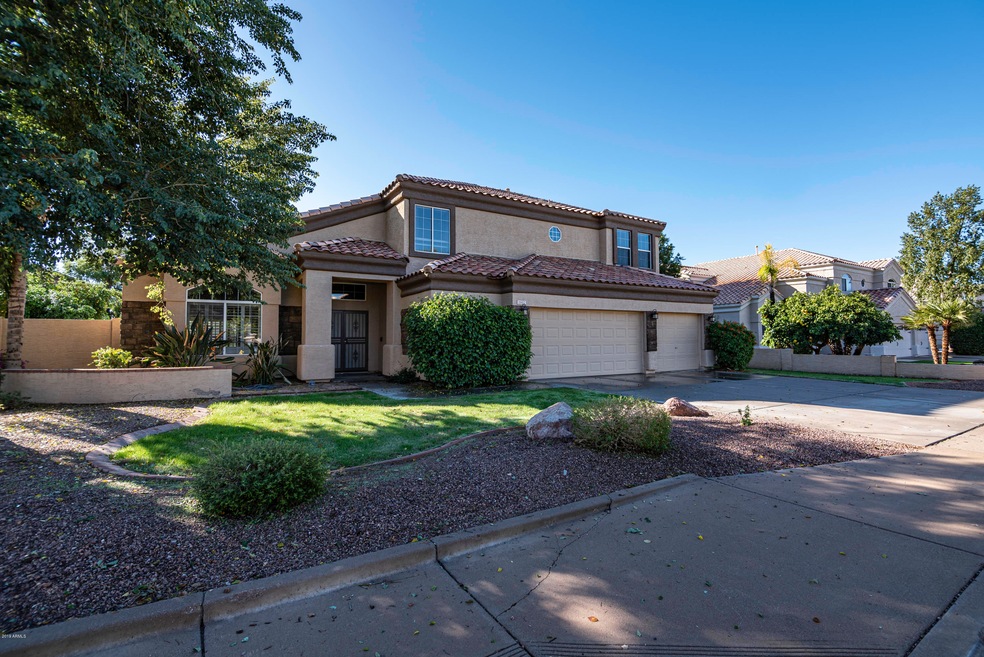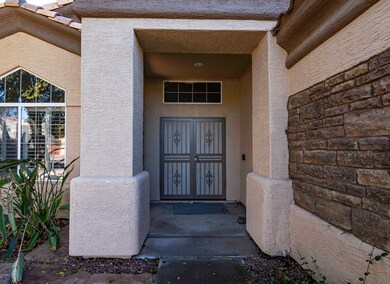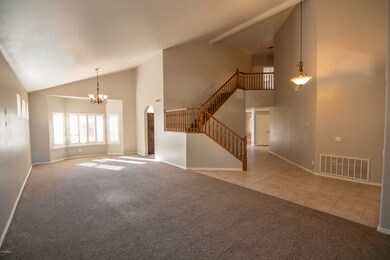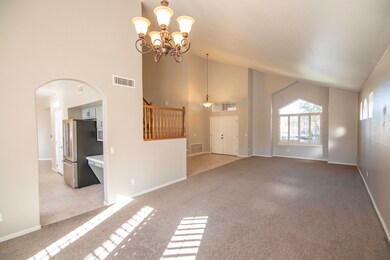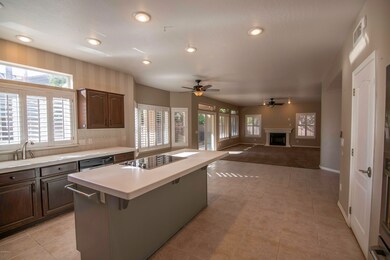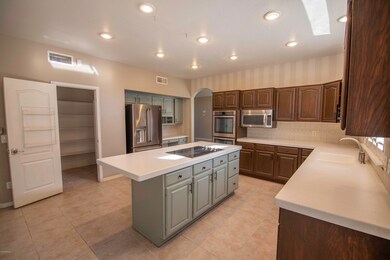
2927 E Fox St Mesa, AZ 85213
The Groves NeighborhoodHighlights
- Private Pool
- RV Gated
- Hydromassage or Jetted Bathtub
- Franklin at Brimhall Elementary School Rated A
- Vaulted Ceiling
- Granite Countertops
About This Home
As of February 2020NO HOA! Perfect family home with 4 bedrooms upstairs & 1 down w/ attached bath. Close to Mtn View HS in great, well-kept neighborhood. 3 car garage and small RV gate on west side. Beautiful fenced pool, tiled patio and nicely landscaped yards. Both AC units are newer-16 & 19. Floorplan features open kitchen, dining area and family room with cozy gas fireplace; dramatic entryway into living room, vaulted ceilings, formal dining area and grand, curved stairway to the upstairs. Kitchen has SS appliances, double oven, gorgeous white granite countertops, large island and huge walk in pantry. White plantation shutters on all downstairs windows. Master bedroom is massive with huge bathroom, 2 closets, jetted tub, 2 sinks + vanity area. Big bedrooms, big closets, tons of storage, inside laundry.
Last Agent to Sell the Property
Sherri Larkin
HomeSmart License #SA657699000 Listed on: 12/13/2019
Co-Listed By
Blake Caraballo
HomeSmart License #SA683464000
Last Buyer's Agent
Heather Corley
Redfin Corporation License #SA672984000

Home Details
Home Type
- Single Family
Est. Annual Taxes
- $3,641
Year Built
- Built in 1996
Lot Details
- 9,171 Sq Ft Lot
- Block Wall Fence
- Front and Back Yard Sprinklers
- Private Yard
- Grass Covered Lot
Parking
- 3 Car Garage
- Side or Rear Entrance to Parking
- Garage Door Opener
- RV Gated
Home Design
- Wood Frame Construction
- Tile Roof
- Stucco
Interior Spaces
- 3,728 Sq Ft Home
- 2-Story Property
- Vaulted Ceiling
- Ceiling Fan
- Gas Fireplace
- Double Pane Windows
Kitchen
- Breakfast Bar
- Electric Cooktop
- Built-In Microwave
- Kitchen Island
- Granite Countertops
Flooring
- Carpet
- Tile
Bedrooms and Bathrooms
- 5 Bedrooms
- Remodeled Bathroom
- Primary Bathroom is a Full Bathroom
- 3 Bathrooms
- Dual Vanity Sinks in Primary Bathroom
- Hydromassage or Jetted Bathtub
- Bathtub With Separate Shower Stall
Outdoor Features
- Private Pool
- Patio
Schools
- Highland Elementary School
- Poston Junior High School
- Mountain View High School
Utilities
- Central Air
- Heating System Uses Natural Gas
- High Speed Internet
- Cable TV Available
Community Details
- No Home Owners Association
- Association fees include no fees
- Built by Great Western
- Mountain View Highlands Subdivision
Listing and Financial Details
- Tax Lot 130
- Assessor Parcel Number 140-06-251
Ownership History
Purchase Details
Purchase Details
Home Financials for this Owner
Home Financials are based on the most recent Mortgage that was taken out on this home.Purchase Details
Home Financials for this Owner
Home Financials are based on the most recent Mortgage that was taken out on this home.Purchase Details
Home Financials for this Owner
Home Financials are based on the most recent Mortgage that was taken out on this home.Purchase Details
Home Financials for this Owner
Home Financials are based on the most recent Mortgage that was taken out on this home.Purchase Details
Home Financials for this Owner
Home Financials are based on the most recent Mortgage that was taken out on this home.Purchase Details
Purchase Details
Purchase Details
Home Financials for this Owner
Home Financials are based on the most recent Mortgage that was taken out on this home.Purchase Details
Home Financials for this Owner
Home Financials are based on the most recent Mortgage that was taken out on this home.Purchase Details
Home Financials for this Owner
Home Financials are based on the most recent Mortgage that was taken out on this home.Similar Homes in Mesa, AZ
Home Values in the Area
Average Home Value in this Area
Purchase History
| Date | Type | Sale Price | Title Company |
|---|---|---|---|
| Deed | -- | None Listed On Document | |
| Warranty Deed | $470,000 | Old Republic Title Agency | |
| Warranty Deed | $440,000 | Chicago Title Agency Inc | |
| Warranty Deed | $404,000 | None Available | |
| Warranty Deed | $386,000 | Driggs Title Agency Inc | |
| Warranty Deed | $330,000 | Magnus Title Agency | |
| Cash Sale Deed | $335,000 | Guaranty Title Agency | |
| Interfamily Deed Transfer | -- | -- | |
| Warranty Deed | $284,000 | Stewart Title & Trust | |
| Warranty Deed | $257,014 | Security Title Agency | |
| Cash Sale Deed | $146,084 | Security Title Agency | |
| Quit Claim Deed | -- | Security Title Agency | |
| Warranty Deed | $37,500 | Security Title Agency |
Mortgage History
| Date | Status | Loan Amount | Loan Type |
|---|---|---|---|
| Previous Owner | $355,000 | New Conventional | |
| Previous Owner | $446,500 | New Conventional | |
| Previous Owner | $418,000 | New Conventional | |
| Previous Owner | $40,000 | Credit Line Revolving | |
| Previous Owner | $323,200 | New Conventional | |
| Previous Owner | $289,500 | New Conventional | |
| Previous Owner | $280,500 | New Conventional | |
| Previous Owner | $297,000 | New Conventional | |
| Previous Owner | $269,800 | New Conventional | |
| Previous Owner | $205,600 | New Conventional | |
| Previous Owner | $174,987 | Purchase Money Mortgage |
Property History
| Date | Event | Price | Change | Sq Ft Price |
|---|---|---|---|---|
| 02/07/2020 02/07/20 | Sold | $470,000 | -2.1% | $126 / Sq Ft |
| 01/12/2020 01/12/20 | Pending | -- | -- | -- |
| 01/03/2020 01/03/20 | Price Changed | $480,000 | -2.0% | $129 / Sq Ft |
| 12/12/2019 12/12/19 | For Sale | $490,000 | +11.4% | $131 / Sq Ft |
| 09/29/2017 09/29/17 | Sold | $440,000 | +0.2% | $118 / Sq Ft |
| 08/25/2017 08/25/17 | Price Changed | $439,000 | -2.2% | $118 / Sq Ft |
| 08/16/2017 08/16/17 | For Sale | $449,000 | +16.3% | $120 / Sq Ft |
| 11/08/2013 11/08/13 | Sold | $386,000 | -3.2% | $104 / Sq Ft |
| 09/12/2013 09/12/13 | Pending | -- | -- | -- |
| 08/25/2013 08/25/13 | For Sale | $398,900 | -- | $107 / Sq Ft |
Tax History Compared to Growth
Tax History
| Year | Tax Paid | Tax Assessment Tax Assessment Total Assessment is a certain percentage of the fair market value that is determined by local assessors to be the total taxable value of land and additions on the property. | Land | Improvement |
|---|---|---|---|---|
| 2025 | $3,892 | $45,768 | -- | -- |
| 2024 | $3,929 | $43,588 | -- | -- |
| 2023 | $3,929 | $52,380 | $10,470 | $41,910 |
| 2022 | $3,835 | $42,500 | $8,500 | $34,000 |
| 2021 | $3,890 | $38,620 | $7,720 | $30,900 |
| 2020 | $3,831 | $35,860 | $7,170 | $28,690 |
| 2019 | $3,641 | $37,550 | $7,510 | $30,040 |
| 2018 | $3,470 | $37,270 | $7,450 | $29,820 |
| 2017 | $3,349 | $38,730 | $7,740 | $30,990 |
| 2016 | $3,283 | $38,400 | $7,680 | $30,720 |
| 2015 | $3,099 | $36,760 | $7,350 | $29,410 |
Agents Affiliated with this Home
-
S
Seller's Agent in 2020
Sherri Larkin
HomeSmart
-
B
Seller Co-Listing Agent in 2020
Blake Caraballo
HomeSmart
-
H
Buyer's Agent in 2020
Heather Corley
Redfin Corporation
-
L
Seller's Agent in 2017
Lawrence Reeves
Shadow Hawk Realty, LLC
-
Kristen Sweeney

Buyer's Agent in 2017
Kristen Sweeney
eXp Realty
(602) 320-9167
29 Total Sales
-
T
Seller's Agent in 2013
Thomas L Stork
Cactus Realty Consultants
Map
Source: Arizona Regional Multiple Listing Service (ARMLS)
MLS Number: 6013735
APN: 140-06-251
- 1062 N Robin Ln
- 3020 E Encanto St
- 2848 E Brown Rd Unit 30
- 2830 E Brown Rd Unit 10
- 2939 E Huber St
- 2929 E Hackamore St
- 2548 E Encanto St
- 3121 E Hackamore St
- 3020 E Des Moines St
- 2524 E Elmwood St
- 2463 E Fox St
- 3060 E Hope St
- 2507 E Golden St
- 3203 E Ellis St
- 3046 E Dover St
- 2424 E Fairfield St Unit 2
- 851 N Citrus Cove
- 2726 E Hale St
- 3314 E Draper Cir
- 2616 E Des Moines St
