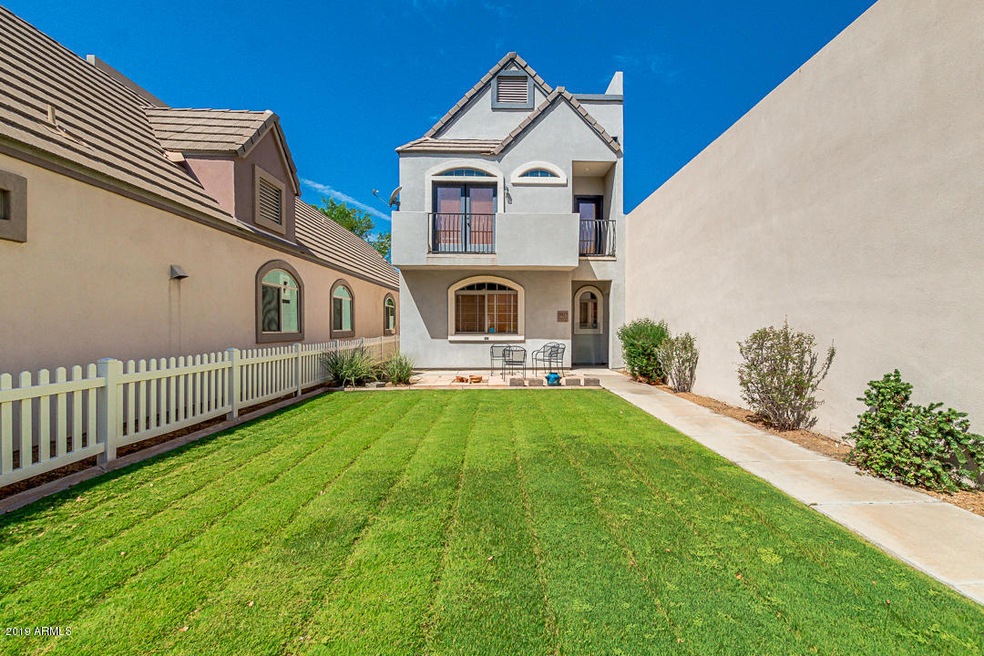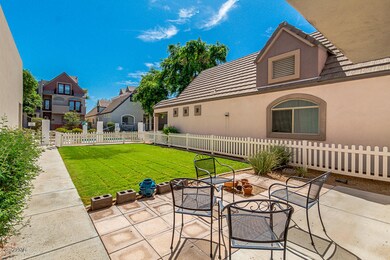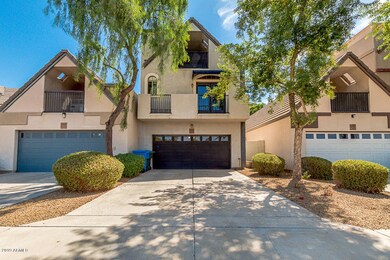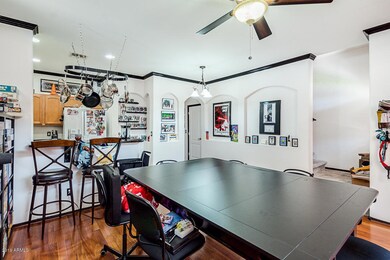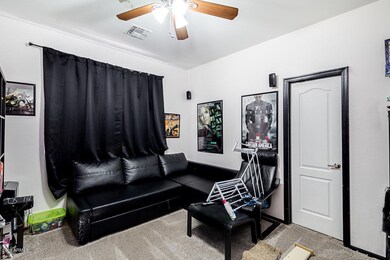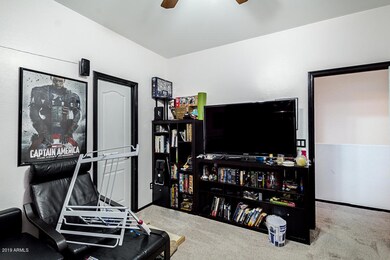
2927 N 28th Place Phoenix, AZ 85016
Camelback East Village NeighborhoodHighlights
- Gated Community
- Contemporary Architecture
- Granite Countertops
- Phoenix Coding Academy Rated A
- Wood Flooring
- Private Yard
About This Home
As of October 2019Dreamed of a picket fence, pool, and green grass w/OUT all the maintenance -this is your chance. Your HOA will take care of irrigating and maintaining your personal beautifully groomed fenced in yard with green grass that rolls like a red carpet to the community pool. FHA approved two story, potentially three story, townhouse close to everything in downtown Phoenix & Airport; located in quaint gated community with street access to your rare full size 2 car garage w/smart garage door opener; 3 bedrooms; 2&1/2 bath, granite kitchen w/ newly added walk-in pantry, wood floors, modern molding & paint colors. New A/C, water heater & Samsung Washer/Dryer ...this is one home & future investment you will regret passing up.
Last Agent to Sell the Property
Chrystal Kitani
Realty ONE Group License #SA651894000 Listed on: 09/02/2019
Last Buyer's Agent
Chrystal Kitani
Realty ONE Group License #SA651894000 Listed on: 09/02/2019
Townhouse Details
Home Type
- Townhome
Est. Annual Taxes
- $1,494
Year Built
- Built in 2004
Lot Details
- 2,890 Sq Ft Lot
- 1 Common Wall
- Wrought Iron Fence
- Front Yard Sprinklers
- Private Yard
- Grass Covered Lot
HOA Fees
- $140 Monthly HOA Fees
Parking
- 2 Car Direct Access Garage
- Garage Door Opener
Home Design
- Contemporary Architecture
- Wood Frame Construction
- Tile Roof
- Stucco
Interior Spaces
- 1,254 Sq Ft Home
- 2-Story Property
- Ceiling height of 9 feet or more
- Ceiling Fan
- Double Pane Windows
- Tinted Windows
Kitchen
- Eat-In Kitchen
- Breakfast Bar
- Built-In Microwave
- Granite Countertops
Flooring
- Wood
- Carpet
- Tile
Bedrooms and Bathrooms
- 3 Bedrooms
- Remodeled Bathroom
- 2.5 Bathrooms
- Dual Vanity Sinks in Primary Bathroom
Schools
- Larry C Kennedy Elementary And Middle School
- Camelback High School
Utilities
- Refrigerated Cooling System
- Heating System Uses Natural Gas
- High Speed Internet
- Cable TV Available
Additional Features
- ENERGY STAR Qualified Equipment
- Patio
Listing and Financial Details
- Tax Lot 4
- Assessor Parcel Number 119-11-124
Community Details
Overview
- Association fees include pest control, ground maintenance, (see remarks), street maintenance, front yard maint
- Mutual Mgmt Services Association, Phone Number (602) 248-4466
- Built by USW/CAT CONSTRUCTION INC.
- Homestead Square Subdivision
Recreation
- Heated Community Pool
- Community Spa
Security
- Gated Community
Ownership History
Purchase Details
Home Financials for this Owner
Home Financials are based on the most recent Mortgage that was taken out on this home.Purchase Details
Home Financials for this Owner
Home Financials are based on the most recent Mortgage that was taken out on this home.Purchase Details
Home Financials for this Owner
Home Financials are based on the most recent Mortgage that was taken out on this home.Purchase Details
Purchase Details
Home Financials for this Owner
Home Financials are based on the most recent Mortgage that was taken out on this home.Purchase Details
Home Financials for this Owner
Home Financials are based on the most recent Mortgage that was taken out on this home.Similar Homes in Phoenix, AZ
Home Values in the Area
Average Home Value in this Area
Purchase History
| Date | Type | Sale Price | Title Company |
|---|---|---|---|
| Warranty Deed | $255,000 | Premier Title Agency | |
| Warranty Deed | $173,500 | Stewart Title & Tr Phoenix I | |
| Special Warranty Deed | $140,000 | Chicago Title | |
| Trustee Deed | $37,000 | Servicelink | |
| Special Warranty Deed | $191,779 | Fidelity National Title | |
| Warranty Deed | -- | Fidelity National Title |
Mortgage History
| Date | Status | Loan Amount | Loan Type |
|---|---|---|---|
| Previous Owner | $170,356 | FHA | |
| Previous Owner | $138,139 | FHA | |
| Previous Owner | $191,750 | Purchase Money Mortgage | |
| Previous Owner | $124,400 | Construction |
Property History
| Date | Event | Price | Change | Sq Ft Price |
|---|---|---|---|---|
| 10/25/2019 10/25/19 | Sold | $255,000 | +4.1% | $203 / Sq Ft |
| 09/04/2019 09/04/19 | Pending | -- | -- | -- |
| 09/02/2019 09/02/19 | For Sale | $245,000 | +41.2% | $195 / Sq Ft |
| 10/15/2015 10/15/15 | Sold | $173,500 | -3.6% | $138 / Sq Ft |
| 09/07/2015 09/07/15 | Pending | -- | -- | -- |
| 07/29/2015 07/29/15 | For Sale | $179,900 | -- | $143 / Sq Ft |
Tax History Compared to Growth
Tax History
| Year | Tax Paid | Tax Assessment Tax Assessment Total Assessment is a certain percentage of the fair market value that is determined by local assessors to be the total taxable value of land and additions on the property. | Land | Improvement |
|---|---|---|---|---|
| 2025 | $1,779 | $13,683 | -- | -- |
| 2024 | $1,758 | $13,031 | -- | -- |
| 2023 | $1,758 | $24,150 | $4,830 | $19,320 |
| 2022 | $1,689 | $19,250 | $3,850 | $15,400 |
| 2021 | $1,731 | $18,280 | $3,650 | $14,630 |
| 2020 | $1,688 | $17,450 | $3,490 | $13,960 |
| 2019 | $1,494 | $15,150 | $3,030 | $12,120 |
| 2018 | $1,461 | $12,880 | $2,570 | $10,310 |
| 2017 | $1,402 | $11,880 | $2,370 | $9,510 |
| 2016 | $1,344 | $11,380 | $2,270 | $9,110 |
| 2015 | $1,253 | $10,930 | $2,180 | $8,750 |
Agents Affiliated with this Home
-

Seller's Agent in 2019
Chrystal Kitani
Realty One Group
(480) 703-5257
-

Seller's Agent in 2015
Matthew Lasaitis
Verge Real Estate
Map
Source: Arizona Regional Multiple Listing Service (ARMLS)
MLS Number: 5972977
APN: 119-11-124
- 2812 E Pinchot Ave
- 2908 E Pinchot Ave
- 2902 E Avalon Dr
- 2913 E Earll Dr
- 2921 E Cheery Lynn Rd
- 2826 N 28th Place
- 2819 N 28th Place
- 3031 E Avalon Dr
- 2715 E Edgemont Ave
- 3323 N 28th St
- 2638 E Edgemont Ave
- 2639 N 30th St
- 2801 E Osborn Rd
- 3115 N 26th St
- 2927 E Osborn Rd
- 2937 E Osborn Rd
- 3046 N 32nd St Unit 328
- 3036 N 32nd St Unit 312
- 3002 N 32nd St Unit 13
- 3002 N 32nd St Unit 15
