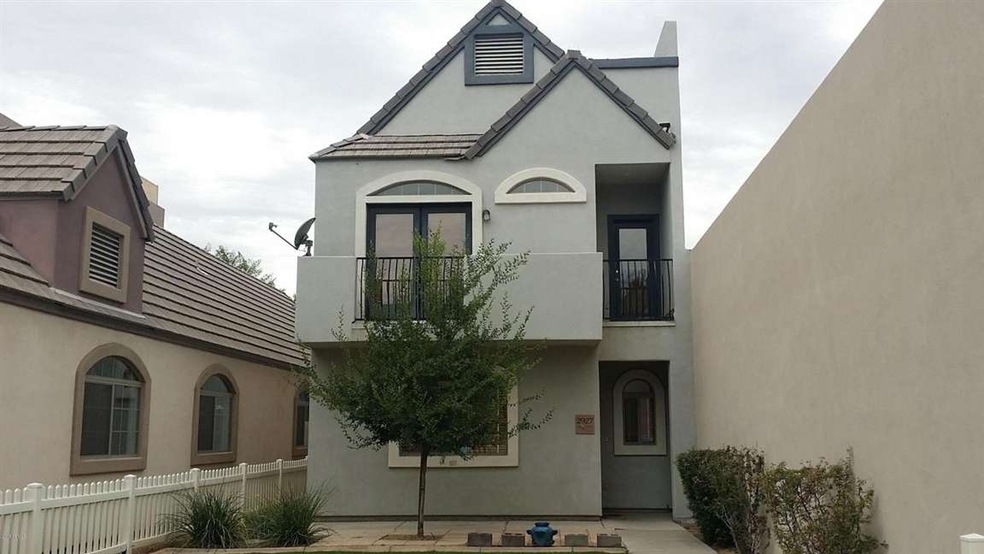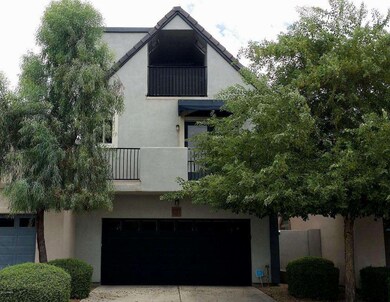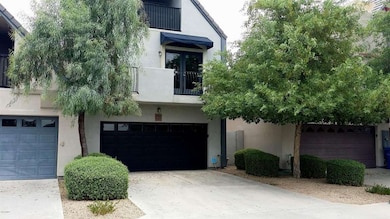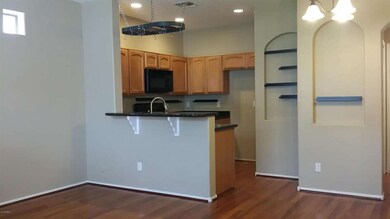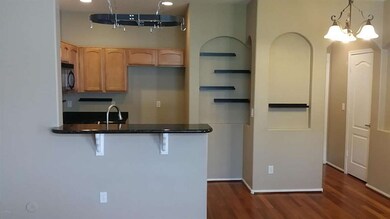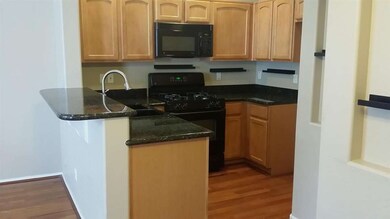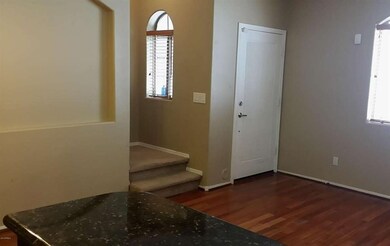
2927 N 28th Place Phoenix, AZ 85016
Camelback East Village NeighborhoodHighlights
- Heated Spa
- Gated Community
- Santa Barbara Architecture
- Phoenix Coding Academy Rated A
- Wood Flooring
- Granite Countertops
About This Home
As of October 2019A contemporary townhouse in Camelback East, with a private yard, and two car garage! Enjoy the amenities of a gated community with heated pool and spa, and the privacy of your own patio and fenced grass yard. Inside you will find the kitchen and living room combine for a great space to entertain or relax. Upgraded finishes include granite counters, hardwood floors, new kitchen and bath faucets, and new fans in every room. Bedrooms and bathrooms are upstairs, along with laundry and two walk-in closets so there is plenty of space for all your shoes! With only one shared wall there is plenty of natural light & private outdoor space, including three balconies on the second floor. The convenience of a half bath on the first floor complete this functional layout. Great location, great value.
Last Agent to Sell the Property
Matthew Lasaitis
Verge Real Estate License #BR642942000
Last Buyer's Agent
Chrystal Kitani
Realty ONE Group License #SA651894000
Townhouse Details
Home Type
- Townhome
Est. Annual Taxes
- $1,004
Year Built
- Built in 2004
Lot Details
- 2,890 Sq Ft Lot
- 1 Common Wall
- Wrought Iron Fence
- Private Yard
- Grass Covered Lot
Parking
- 2 Car Direct Access Garage
- Garage Door Opener
Home Design
- Santa Barbara Architecture
- Wood Frame Construction
- Tile Roof
- Stucco
Interior Spaces
- 1,254 Sq Ft Home
- 2-Story Property
- Ceiling height of 9 feet or more
- Ceiling Fan
- Double Pane Windows
- Tinted Windows
- Laundry in unit
Kitchen
- Eat-In Kitchen
- Breakfast Bar
- Built-In Microwave
- Dishwasher
- Granite Countertops
Flooring
- Wood
- Carpet
- Tile
Bedrooms and Bathrooms
- 3 Bedrooms
- Walk-In Closet
- Remodeled Bathroom
- 2.5 Bathrooms
- Dual Vanity Sinks in Primary Bathroom
Pool
- Heated Spa
- Heated Pool
Outdoor Features
- Patio
Schools
- Larry C Kennedy Elementary And Middle School
- Camelback High School
Utilities
- Refrigerated Cooling System
- Heating System Uses Natural Gas
- High Speed Internet
- Cable TV Available
Listing and Financial Details
- Home warranty included in the sale of the property
- Tax Lot 4
- Assessor Parcel Number 119-11-124
Community Details
Overview
- Property has a Home Owners Association
- Homestead Square Association
- Built by USW/Cat
- Homestead Square Subdivision
Recreation
- Heated Community Pool
- Community Spa
Security
- Gated Community
Ownership History
Purchase Details
Home Financials for this Owner
Home Financials are based on the most recent Mortgage that was taken out on this home.Purchase Details
Home Financials for this Owner
Home Financials are based on the most recent Mortgage that was taken out on this home.Purchase Details
Home Financials for this Owner
Home Financials are based on the most recent Mortgage that was taken out on this home.Purchase Details
Purchase Details
Home Financials for this Owner
Home Financials are based on the most recent Mortgage that was taken out on this home.Purchase Details
Home Financials for this Owner
Home Financials are based on the most recent Mortgage that was taken out on this home.Map
Similar Homes in Phoenix, AZ
Home Values in the Area
Average Home Value in this Area
Purchase History
| Date | Type | Sale Price | Title Company |
|---|---|---|---|
| Warranty Deed | $255,000 | Premier Title Agency | |
| Warranty Deed | $173,500 | Stewart Title & Tr Phoenix I | |
| Special Warranty Deed | $140,000 | Chicago Title | |
| Trustee Deed | $37,000 | Servicelink | |
| Special Warranty Deed | $191,779 | Fidelity National Title | |
| Warranty Deed | -- | Fidelity National Title |
Mortgage History
| Date | Status | Loan Amount | Loan Type |
|---|---|---|---|
| Previous Owner | $170,356 | FHA | |
| Previous Owner | $138,139 | FHA | |
| Previous Owner | $191,750 | Purchase Money Mortgage | |
| Previous Owner | $124,400 | Construction |
Property History
| Date | Event | Price | Change | Sq Ft Price |
|---|---|---|---|---|
| 10/25/2019 10/25/19 | Sold | $255,000 | +4.1% | $203 / Sq Ft |
| 09/04/2019 09/04/19 | Pending | -- | -- | -- |
| 09/02/2019 09/02/19 | For Sale | $245,000 | +41.2% | $195 / Sq Ft |
| 10/15/2015 10/15/15 | Sold | $173,500 | -3.6% | $138 / Sq Ft |
| 09/07/2015 09/07/15 | Pending | -- | -- | -- |
| 07/29/2015 07/29/15 | For Sale | $179,900 | -- | $143 / Sq Ft |
Tax History
| Year | Tax Paid | Tax Assessment Tax Assessment Total Assessment is a certain percentage of the fair market value that is determined by local assessors to be the total taxable value of land and additions on the property. | Land | Improvement |
|---|---|---|---|---|
| 2025 | $1,779 | $13,683 | -- | -- |
| 2024 | $1,758 | $13,031 | -- | -- |
| 2023 | $1,758 | $24,150 | $4,830 | $19,320 |
| 2022 | $1,689 | $19,250 | $3,850 | $15,400 |
| 2021 | $1,731 | $18,280 | $3,650 | $14,630 |
| 2020 | $1,688 | $17,450 | $3,490 | $13,960 |
| 2019 | $1,494 | $15,150 | $3,030 | $12,120 |
| 2018 | $1,461 | $12,880 | $2,570 | $10,310 |
| 2017 | $1,402 | $11,880 | $2,370 | $9,510 |
| 2016 | $1,344 | $11,380 | $2,270 | $9,110 |
| 2015 | $1,253 | $10,930 | $2,180 | $8,750 |
Source: Arizona Regional Multiple Listing Service (ARMLS)
MLS Number: 5313700
APN: 119-11-124
- 2908 E Pinchot Ave
- 2812 E Pinchot Ave
- 2902 E Avalon Dr
- 2913 E Earll Dr
- 2826 N 28th Place
- 2921 E Cheery Lynn Rd
- 2819 N 28th Place
- 3031 E Avalon Dr
- 2715 E Edgemont Ave
- 2639 N 30th St
- 2638 E Edgemont Ave
- 3323 N 28th St
- 3046 N 32nd St Unit 328
- 3002 N 32nd St Unit 13
- 3002 N 32nd St Unit 15
- 3036 N 32nd St Unit 312
- 3036 N 32nd St Unit 314
- 2627 N 30th Place
- 2927 E Osborn Rd
- 2801 E Osborn Rd
