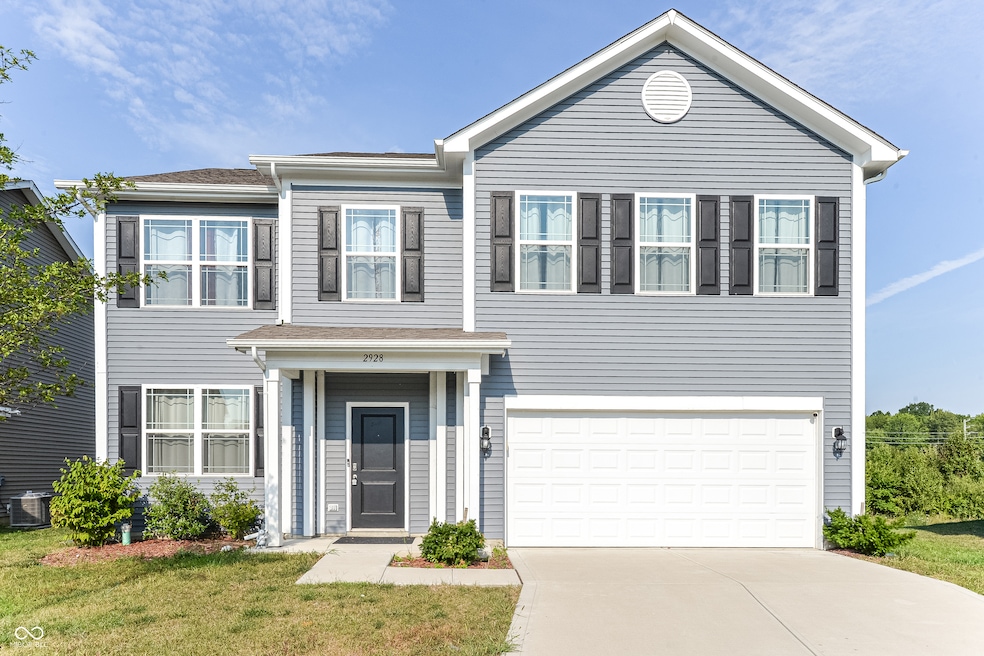
2928 Pointe Bay Rd Indianapolis, IN 46229
Far Eastside NeighborhoodEstimated payment $2,218/month
Highlights
- 2 Car Attached Garage
- Laundry Room
- Family or Dining Combination
- Walk-In Closet
- Central Air
About This Home
Nestled at 2928 Pointe Bay RD, INDIANAPOLIS, IN, this single-family residence in Marion County presents an attractive property in great condition. Built in 2021, it offers a contemporary living experience. Imagine starting your day in a bathroom designed for rejuvenation, featuring a double vanity that provides ample space and a walk-in shower that offers a spa-like experience. The kitchen is a culinary dream, showcasing shaker cabinets that exude modern elegance, Quarts countertops that offer both durability and beauty, and a backsplash that adds a touch of sophistication. Step outside onto the patio to enjoy the outdoors, perfect for entertaining or simply relaxing. This home offers the convenience of a laundry room, making household chores easier. The walk-in closet provides generous storage space, helping to keep your belongings organized. With 2826 square feet of living area on a 7057 square feet lot, this two-story home includes four bedrooms and two full bathrooms, plus one half bathroom, providing ample space for comfortable living. This Indianapolis residence is ready to welcome you home.
Home Details
Home Type
- Single Family
Est. Annual Taxes
- $3,320
Year Built
- Built in 2021
HOA Fees
- $33 Monthly HOA Fees
Parking
- 2 Car Attached Garage
Home Design
- Slab Foundation
- Vinyl Siding
Interior Spaces
- 2-Story Property
- Family or Dining Combination
Kitchen
- Microwave
- Dishwasher
Bedrooms and Bathrooms
- 4 Bedrooms
- Walk-In Closet
Laundry
- Laundry Room
- Dryer
- Washer
Additional Features
- 7,057 Sq Ft Lot
- Central Air
Community Details
- The Pointe Subdivision
- Property managed by Ardsley Management
Listing and Financial Details
- Tax Lot 51
- Assessor Parcel Number 490827129015008700
Map
Home Values in the Area
Average Home Value in this Area
Tax History
| Year | Tax Paid | Tax Assessment Tax Assessment Total Assessment is a certain percentage of the fair market value that is determined by local assessors to be the total taxable value of land and additions on the property. | Land | Improvement |
|---|---|---|---|---|
| 2024 | $3,421 | $287,200 | $40,700 | $246,500 |
| 2023 | $3,421 | $289,800 | $40,700 | $249,100 |
| 2022 | $3,239 | $279,600 | $40,700 | $238,900 |
| 2021 | $3 | $200 | $200 | $0 |
Property History
| Date | Event | Price | Change | Sq Ft Price |
|---|---|---|---|---|
| 08/18/2025 08/18/25 | For Sale | $350,000 | -- | $124 / Sq Ft |
Purchase History
| Date | Type | Sale Price | Title Company |
|---|---|---|---|
| Special Warranty Deed | $263,560 | None Available |
Mortgage History
| Date | Status | Loan Amount | Loan Type |
|---|---|---|---|
| Open | $210,848 | New Conventional |
Similar Homes in Indianapolis, IN
Source: MIBOR Broker Listing Cooperative®
MLS Number: 22057181
APN: 49-08-27-129-015.008-700
- 2857 Pointe Harbour Dr
- Ford Plan at Pennington
- Madison Plan at Pennington
- Jefferson Plan at Pennington
- Washington Plan at Pennington
- Roosevelt Plan at Pennington
- 2738 Pointe Club Rd
- 11011 Walter Dr
- 3130 Lennon Ln
- 3142 Lennon Ln
- 3044 Cluster Pine Dr
- 2500 N German Church Rd
- 2903 Heatherlea Dr
- 2359 Bremhaven Ct
- 10942 Cape Coral Ln
- 2631 Braxton Dr
- 10814 Cape Coral Ln
- 3102 Pawnee Dr
- 2740 Pawnee Dr
- 10361 E 30th St
- 3036 Redskin Dr
- 2940 Greenview Way
- 11149 Falls Church Dr
- 3422 Lauren Dr
- 10338 Rouark Ln
- 2244 Leaf Dr
- 2421 Ross Common Ct
- 11205 Fall Dr
- 10333 E 25th St
- 3131 Acoma Dr
- 3625 Dayflower Way
- 2261 Rosswood Blvd
- 3001 Bavarian Dr W
- 3636 Black Locust Dr
- 3749 Willowood Dr
- 10852 Bellflower Ct
- 2242 Valley Creek Way
- 11341 Silver Drift Way
- 10810 Penwell Way
- 2313 Bernie Dr






