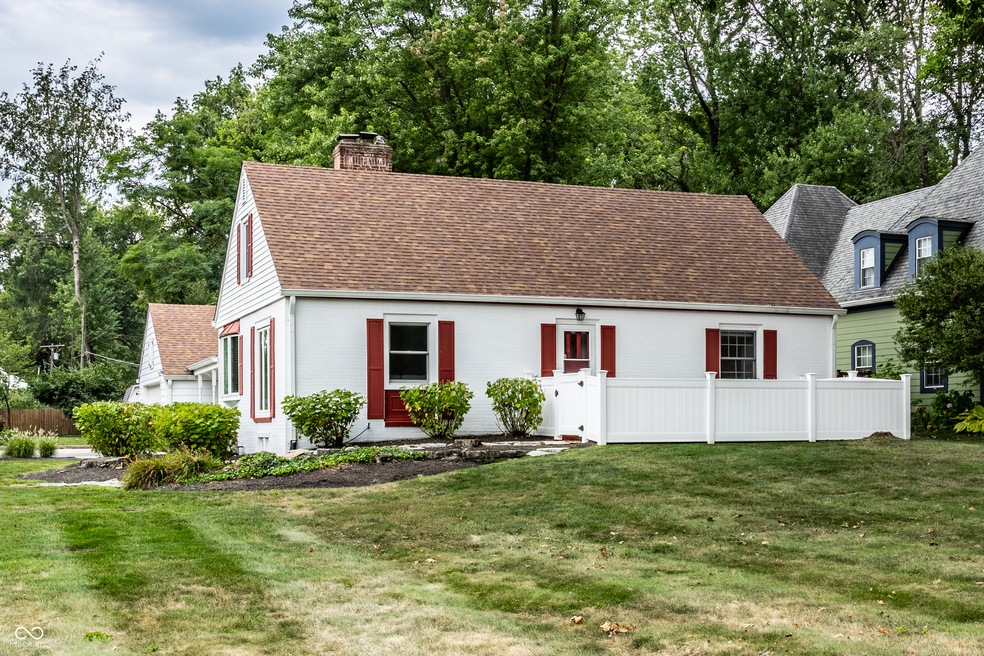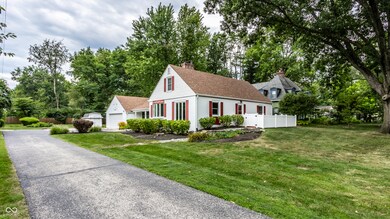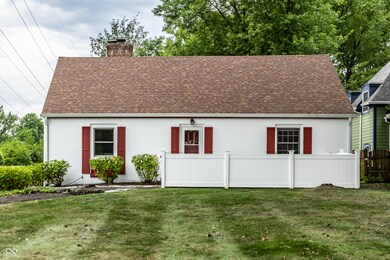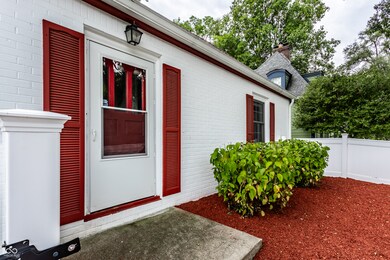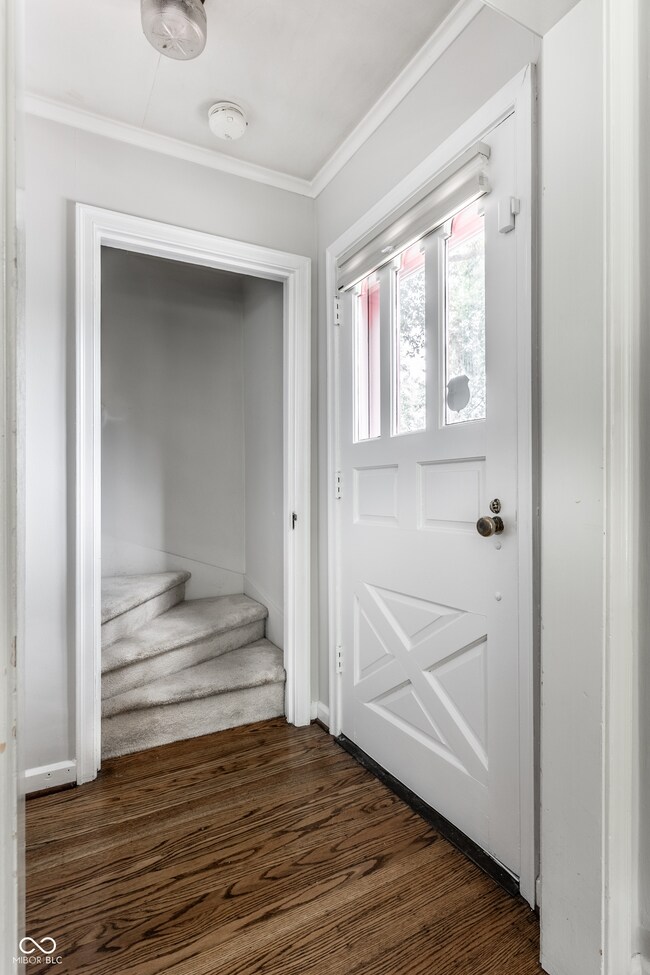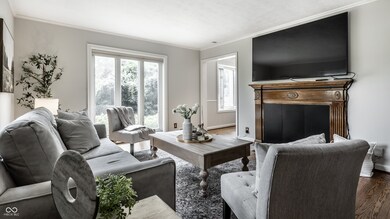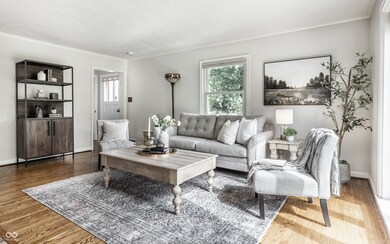
2929 E 62nd St Indianapolis, IN 46220
Glendale NeighborhoodHighlights
- Colonial Architecture
- Mature Trees
- Engineered Wood Flooring
- Clearwater Elementary School Rated A-
- Deck
- No HOA
About This Home
As of June 2025Welcome home! Looking for a turn-key property where all the big-ticket items are less than 4 years old? If so, this 3 bedroom, 2.5 bathroom home could be the one! Enjoy the incredible character & perfect location. More than 3600 sf on over 3/4 acre in Broad Ripple/Glendale. Gourmet kitchen with granite countertops, custom hand crafted cabinets, newer appliances, lighting, tile backsplash & breakfast bar. Sun room opens to deck w/pergola. Enjoy the spacious living room, plenty of room to entertain or watch your favorite show! Escape to the spacious main floor primary bedroom suite w/private bath, built-ins & beadboard ceiling. Two bedrooms upstairs w/ full bathroom. Flex room upstairs, can be used in many different ways. Bay window & french doors fill the home with natural light. Original Hardwoods. Full basement is waterproofed for a rare Broad Ripple dry basement! Trail in front of home connects to nearby Monon Trail. The roof is only 3 years old & the HVAC is only 4 years old. Make sure to take a look at the expansive list of updates! Could this be your next home?
Last Agent to Sell the Property
F.C. Tucker Company Brokerage Email: RYAN.FOXWORTHY@TALKTOTUCKER.COM License #RB19000848 Listed on: 08/15/2024

Last Buyer's Agent
Patrick Keller
CrestPoint Real Estate
Home Details
Home Type
- Single Family
Est. Annual Taxes
- $3,580
Year Built
- Built in 1941
Lot Details
- 0.77 Acre Lot
- Mature Trees
- Wooded Lot
Parking
- 2 Car Attached Garage
Home Design
- Colonial Architecture
- Traditional Architecture
- Brick Exterior Construction
- Block Foundation
Interior Spaces
- 2-Story Property
- Built-in Bookshelves
- Paddle Fans
- Skylights
- Bay Window
- Family Room with Fireplace
- Living Room with Fireplace
- Combination Kitchen and Dining Room
- Utility Room
Kitchen
- Breakfast Bar
- <<doubleOvenToken>>
- Gas Cooktop
- Warming Drawer
- <<microwave>>
- Dishwasher
- Disposal
Flooring
- Engineered Wood
- Carpet
- Ceramic Tile
- Vinyl
Bedrooms and Bathrooms
- 3 Bedrooms
- Walk-In Closet
Laundry
- Dryer
- Washer
Finished Basement
- Basement Fills Entire Space Under The House
- Sump Pump with Backup
- Laundry in Basement
- Basement Lookout
Home Security
- Radon Detector
- Fire and Smoke Detector
Outdoor Features
- Deck
- Covered patio or porch
- Shed
- Storage Shed
Utilities
- Forced Air Heating System
- Heating System Uses Gas
- Gas Water Heater
Listing and Financial Details
- Assessor Parcel Number 490705116037000800
- Seller Concessions Not Offered
Community Details
Overview
- No Home Owners Association
Recreation
- Hiking Trails
Ownership History
Purchase Details
Home Financials for this Owner
Home Financials are based on the most recent Mortgage that was taken out on this home.Purchase Details
Home Financials for this Owner
Home Financials are based on the most recent Mortgage that was taken out on this home.Purchase Details
Home Financials for this Owner
Home Financials are based on the most recent Mortgage that was taken out on this home.Purchase Details
Home Financials for this Owner
Home Financials are based on the most recent Mortgage that was taken out on this home.Similar Homes in Indianapolis, IN
Home Values in the Area
Average Home Value in this Area
Purchase History
| Date | Type | Sale Price | Title Company |
|---|---|---|---|
| Warranty Deed | -- | Fidelity National Title Compan | |
| Warranty Deed | -- | Chicago Title | |
| Warranty Deed | $344,999 | Chicago Title | |
| Warranty Deed | $265,000 | First American Title Insurance | |
| Warranty Deed | $240,000 | Security Title Services |
Mortgage History
| Date | Status | Loan Amount | Loan Type |
|---|---|---|---|
| Open | $325,600 | New Conventional | |
| Previous Owner | $213,899 | New Conventional | |
| Previous Owner | $256,155 | FHA | |
| Previous Owner | $228,000 | New Conventional | |
| Previous Owner | $66,000 | Future Advance Clause Open End Mortgage |
Property History
| Date | Event | Price | Change | Sq Ft Price |
|---|---|---|---|---|
| 06/12/2025 06/12/25 | Sold | $407,000 | -3.1% | $113 / Sq Ft |
| 05/21/2025 05/21/25 | Pending | -- | -- | -- |
| 05/20/2025 05/20/25 | For Sale | $419,900 | +21.7% | $116 / Sq Ft |
| 11/07/2024 11/07/24 | Sold | $344,999 | 0.0% | $103 / Sq Ft |
| 09/27/2024 09/27/24 | Pending | -- | -- | -- |
| 09/27/2024 09/27/24 | For Sale | $344,999 | 0.0% | $103 / Sq Ft |
| 09/04/2024 09/04/24 | Off Market | $344,999 | -- | -- |
| 08/24/2024 08/24/24 | Pending | -- | -- | -- |
| 08/15/2024 08/15/24 | For Sale | $344,999 | +30.2% | $103 / Sq Ft |
| 11/13/2020 11/13/20 | Sold | $265,000 | -0.9% | $73 / Sq Ft |
| 10/05/2020 10/05/20 | Pending | -- | -- | -- |
| 10/01/2020 10/01/20 | Price Changed | $267,500 | -2.7% | $74 / Sq Ft |
| 09/18/2020 09/18/20 | For Sale | $275,000 | 0.0% | $76 / Sq Ft |
| 08/31/2020 08/31/20 | Pending | -- | -- | -- |
| 08/28/2020 08/28/20 | For Sale | $275,000 | +14.6% | $76 / Sq Ft |
| 10/31/2019 10/31/19 | Sold | $240,000 | -7.0% | $66 / Sq Ft |
| 10/02/2019 10/02/19 | Pending | -- | -- | -- |
| 09/20/2019 09/20/19 | For Sale | $258,000 | -- | $71 / Sq Ft |
Tax History Compared to Growth
Tax History
| Year | Tax Paid | Tax Assessment Tax Assessment Total Assessment is a certain percentage of the fair market value that is determined by local assessors to be the total taxable value of land and additions on the property. | Land | Improvement |
|---|---|---|---|---|
| 2024 | $3,428 | $267,400 | $39,300 | $228,100 |
| 2023 | $3,428 | $267,400 | $39,300 | $228,100 |
| 2022 | $3,720 | $267,400 | $39,300 | $228,100 |
| 2021 | $3,368 | $244,200 | $39,300 | $204,900 |
| 2020 | $3,266 | $250,100 | $39,300 | $210,800 |
| 2019 | $2,813 | $0 | $0 | $0 |
| 2018 | $2,402 | $199,100 | $39,300 | $159,800 |
| 2017 | $2,332 | $195,700 | $39,300 | $156,400 |
| 2016 | $2,184 | $195,700 | $39,300 | $156,400 |
| 2014 | $2,020 | $201,600 | $39,300 | $162,300 |
| 2013 | $2,895 | $273,300 | $46,000 | $227,300 |
Agents Affiliated with this Home
-
Melissa Roop

Seller's Agent in 2025
Melissa Roop
F.C. Tucker Company
(260) 413-8374
2 in this area
59 Total Sales
-
Ryan Foxworthy

Seller's Agent in 2024
Ryan Foxworthy
F.C. Tucker Company
(317) 701-0526
2 in this area
88 Total Sales
-
P
Buyer's Agent in 2024
Patrick Keller
CrestPoint Real Estate
-
Andy Ludlow

Seller's Agent in 2020
Andy Ludlow
eXp Realty, LLC
(317) 372-6147
1 in this area
210 Total Sales
-
Tom Endicott

Seller's Agent in 2019
Tom Endicott
Keller Williams Indy Metro NE
(317) 696-6161
2 in this area
406 Total Sales
Map
Source: MIBOR Broker Listing Cooperative®
MLS Number: 21982832
APN: 49-07-05-116-037.000-800
- 6209 N Parker Ave
- 6235 N Temple Ave
- 6346 N Parker Ave
- 6430 N Rural St
- 6295 N Olney St
- 6491 N Oxford St
- 5841 N Parker Ave
- 2767 Baur Dr
- 2906 E 65th St
- 2612 E Northgate St
- 6265 Johnson Rd
- 6280 N Chester Ave
- 2735 Canterbury Ln
- 6146 Burlington Ave
- 2631 McLeay Dr
- 6185 Evanston Ave
- 6343 Maple Dr
- 5746 N Rural St
- 6142 Evanston Ave
- 5849 Brouse Ave
